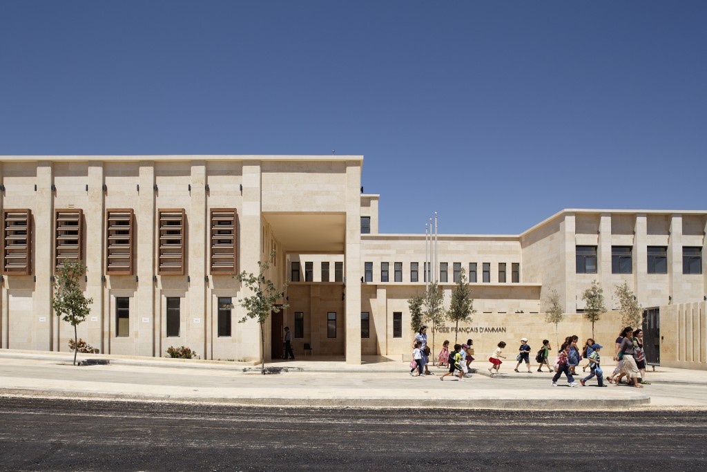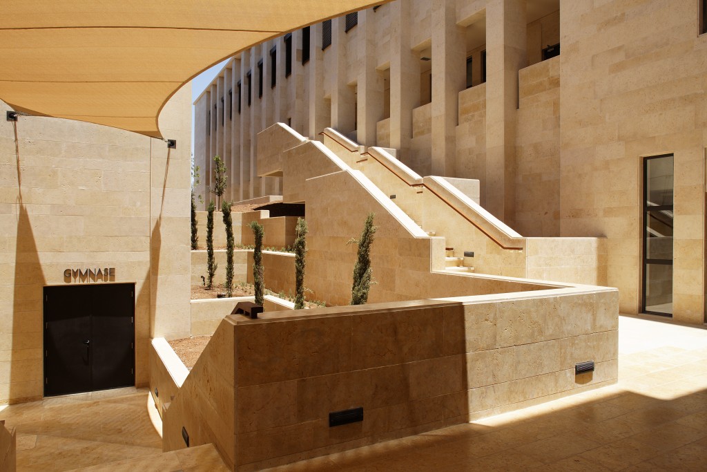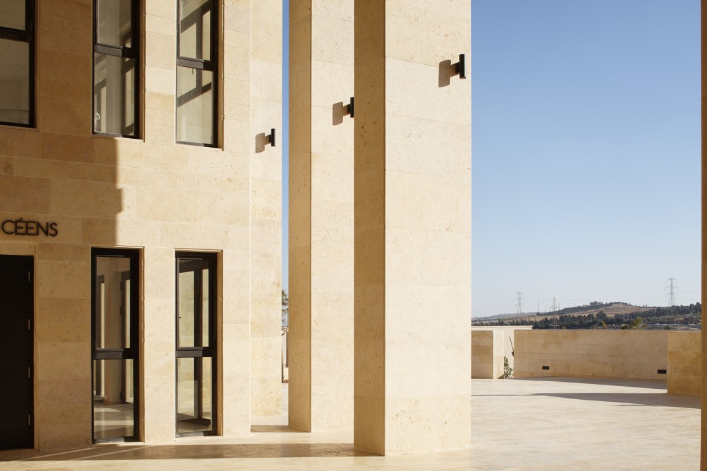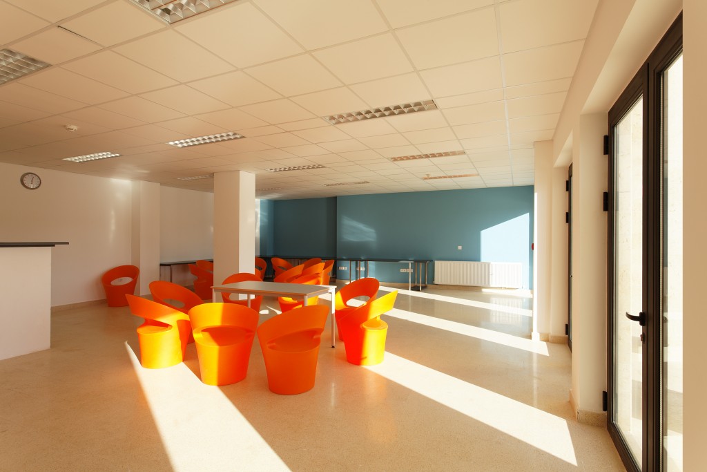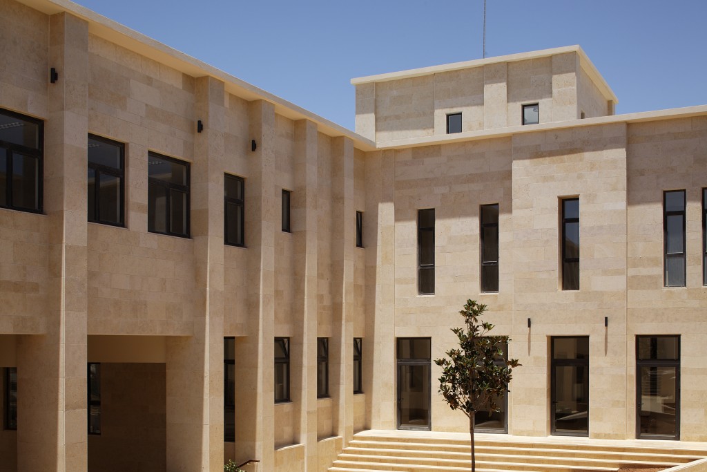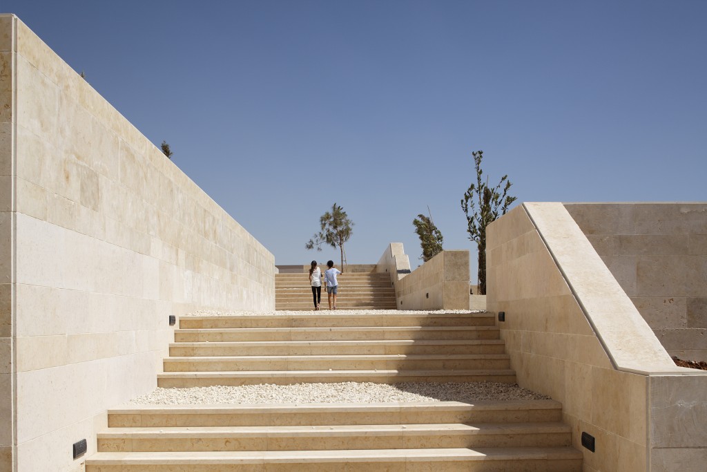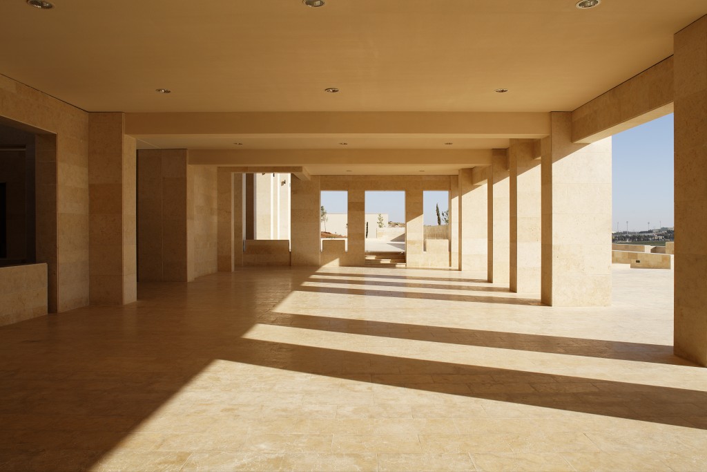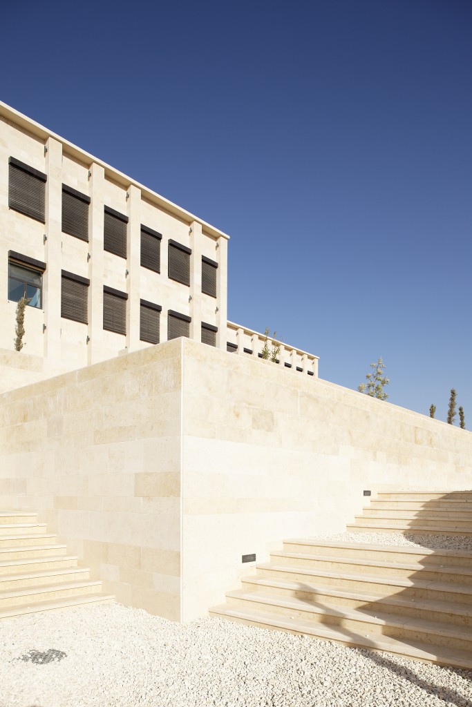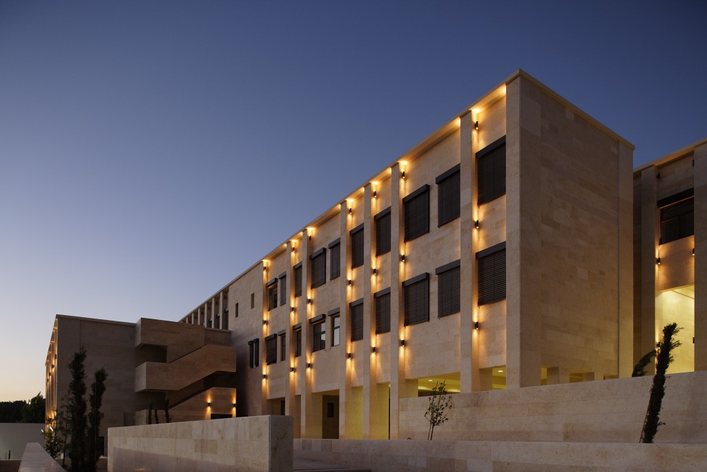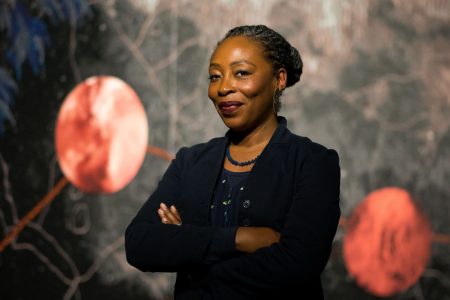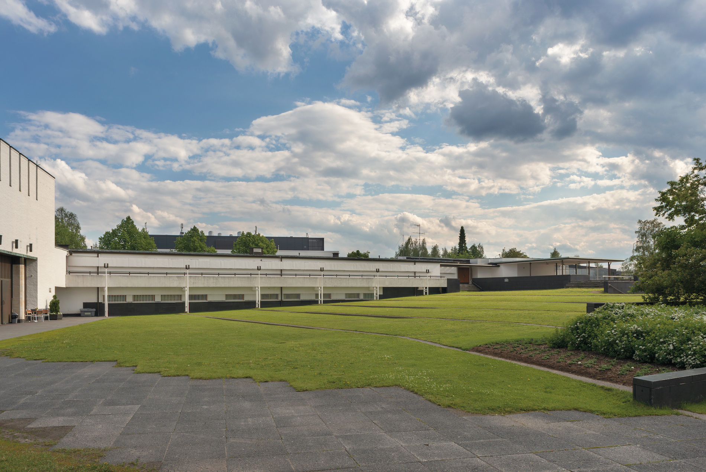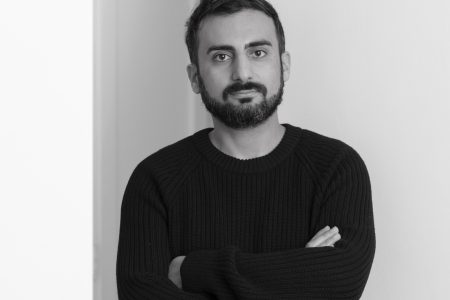Lycée Français Amman: Celebrating Light and Local Culture
Located in the Al Yadoudeh district of the Jordanian capital, on a hillside surrounded by fields and tree nurseries, the new Lycée français school has accommodated 400 students since 2013. The origin of its design is both simple and ambitious: to create a dialogue between tradition and modernity through a contemporary architecture that is born from its context. The result of an eco-sensitive approach, as well as of the desire to create an environment that promotes learning, the project takes its strength from its geographic and cultural anchorage. The Lycée français used technical solutions and elements specific to the site that reveal the beauty of the location and sublimate the exceptional light. “When we started the project, we were very much inspired by our first impressions of arriving in Jordan,” said Stephanie Ledoux from AW2. “We were exposed to this amazing light that changes according to the sandstorms and intensity of the sun, but that is always rich, warm and soft, while generating sharp, defined colours.”
Built on a steeply inclining 1.3 ha terrain, the buildings are contoured around the topography. The three-level structures are arranged in strips running parallel to the slope on which they are placed, with work spaces, corridors and common areas alternating with rock and vegetation. Ajlun stone, from quarries located about an hour outside Amman, in a town perched high in northern Jordan, anchors the school within the site’s cultural heritage and creates a bridge between past and future. The East-West orientation of the land allows the natural light to be captured and used in a differentiated manner depending on the elements of the program. The mouldings of the facades create plays of shadow and light that reveal the volumes and complement the openings in the walls to produce a unique visual rhythm. “The architectural concept is to contrast two opposing elements,” continues Ledoux. “Firstly, the line that, across the very styled, very strict columns and alignments generates a strength, a serenity and an inertia and, secondly, the stone that creates a delicate, velvety look.”
This is a bioclimatic project: it is defined by its minimal impact on the existing topography and its ability to take advantage of the inherent factors of the site. By dividing the school into distinct buildings, large planted spaces could be retained within the heart of the site, limiting soil sealing. The thick walls increase the thermal inertia of the buildings while the facade windows are protected by retractable exterior awnings. The orientation of the buildings follows a natural ventilation principle that optimises the flow of fresh air and the extraction of hot air by creating circulation, making air conditioning unnecessary. Rainwater recovery and treatment of used water respond to the region’s perennial drought problem. All these elements demonstrate the same desire to offer a contemporary architecture that is respectful of its context and that reinforces the identity of the site.
