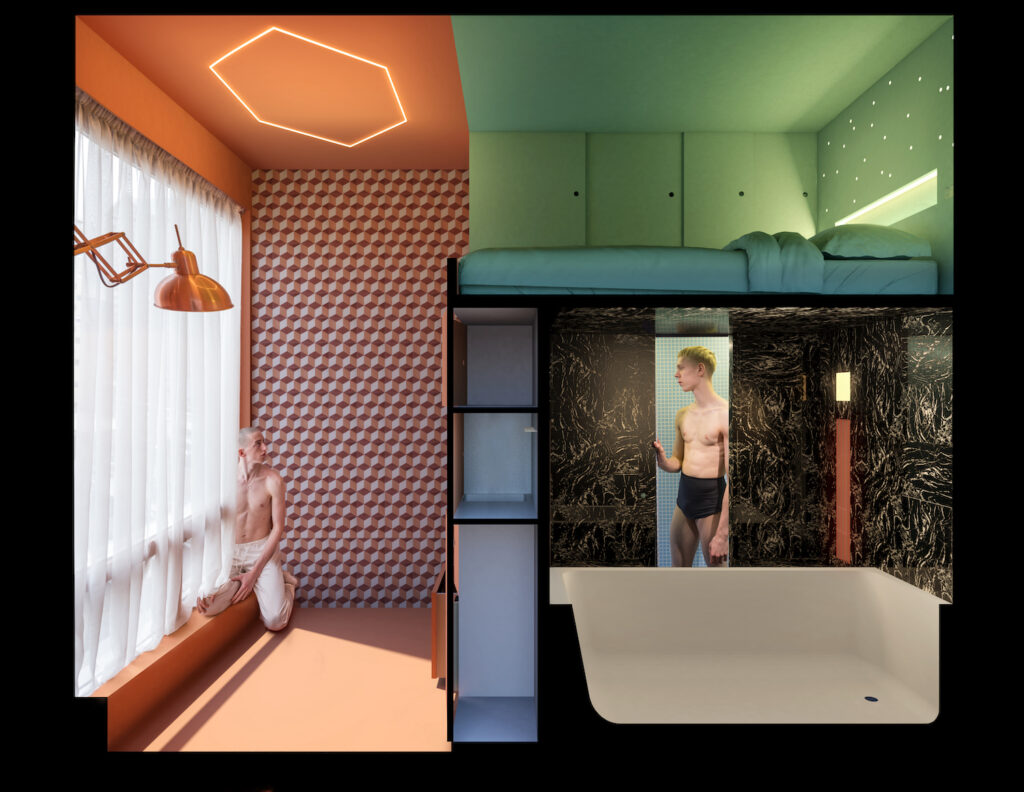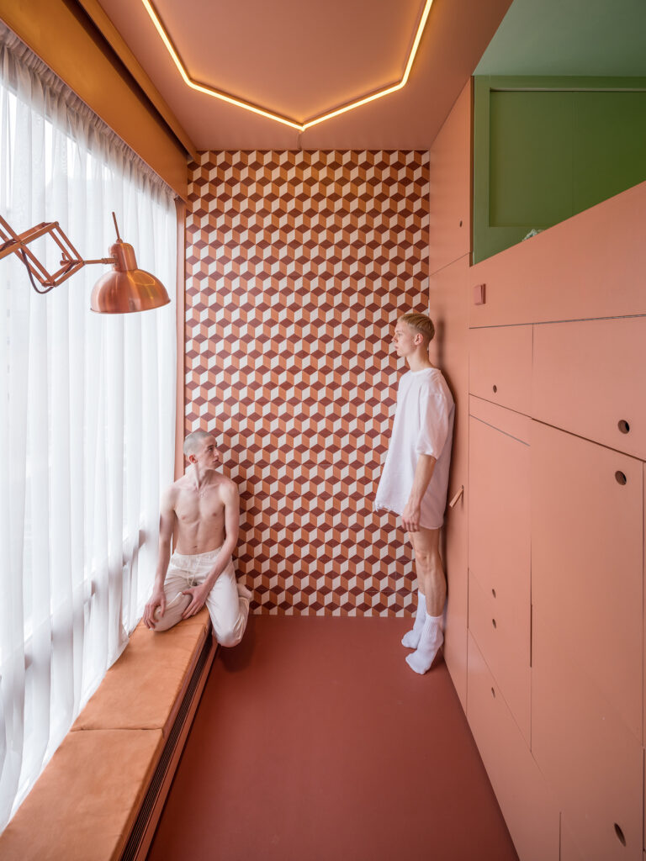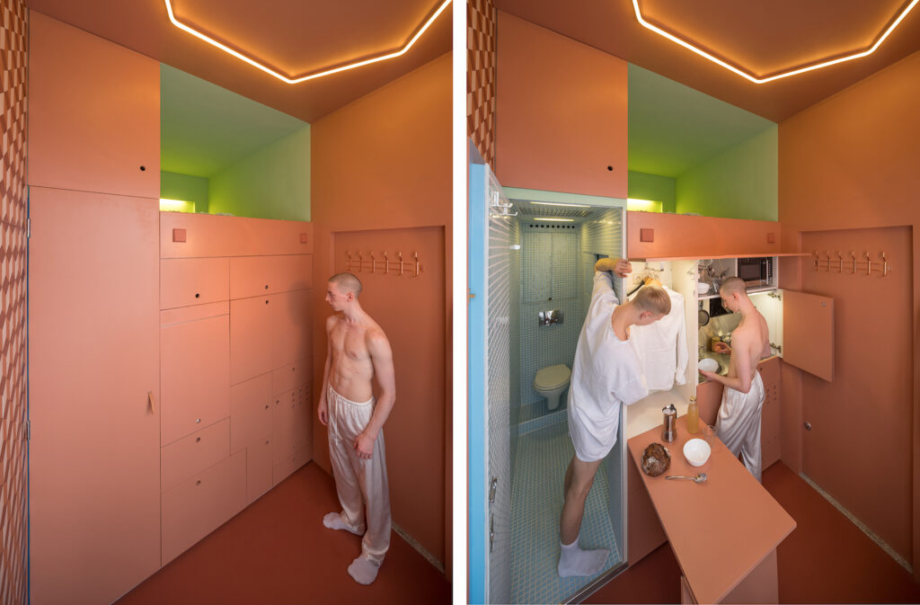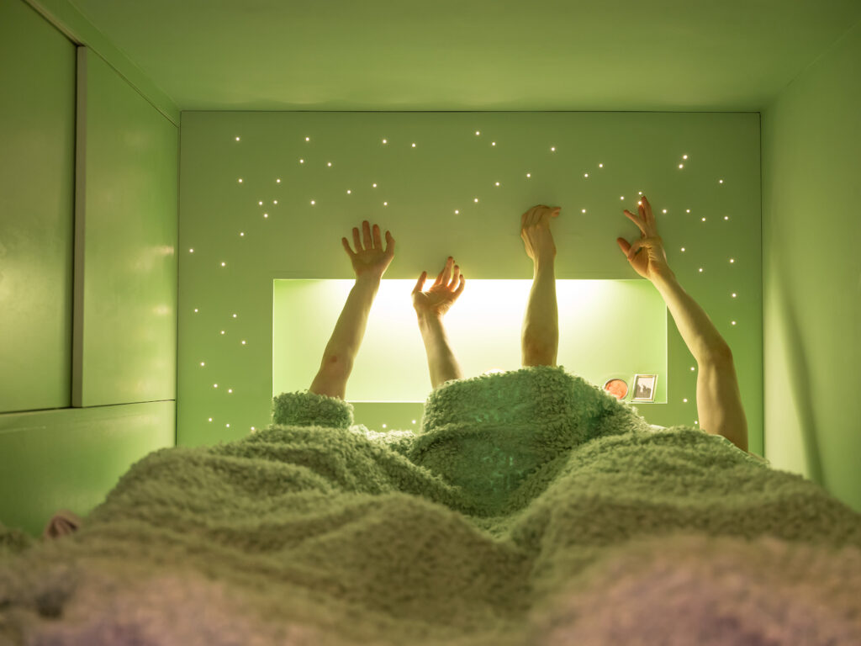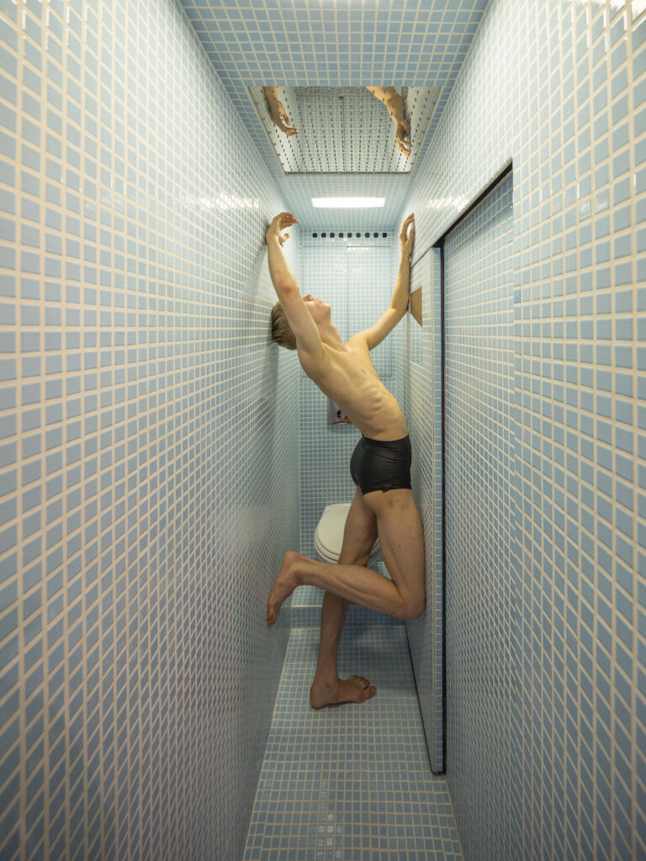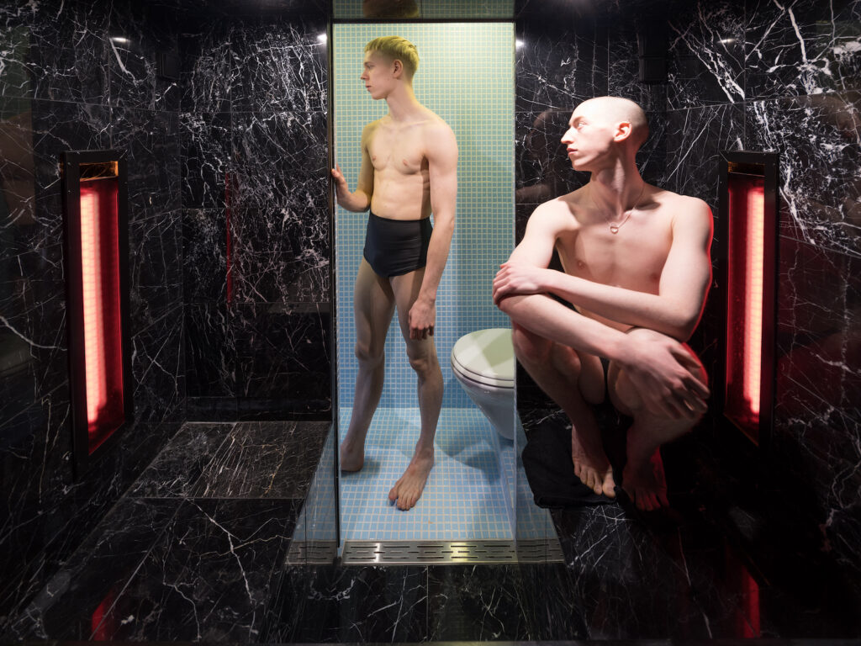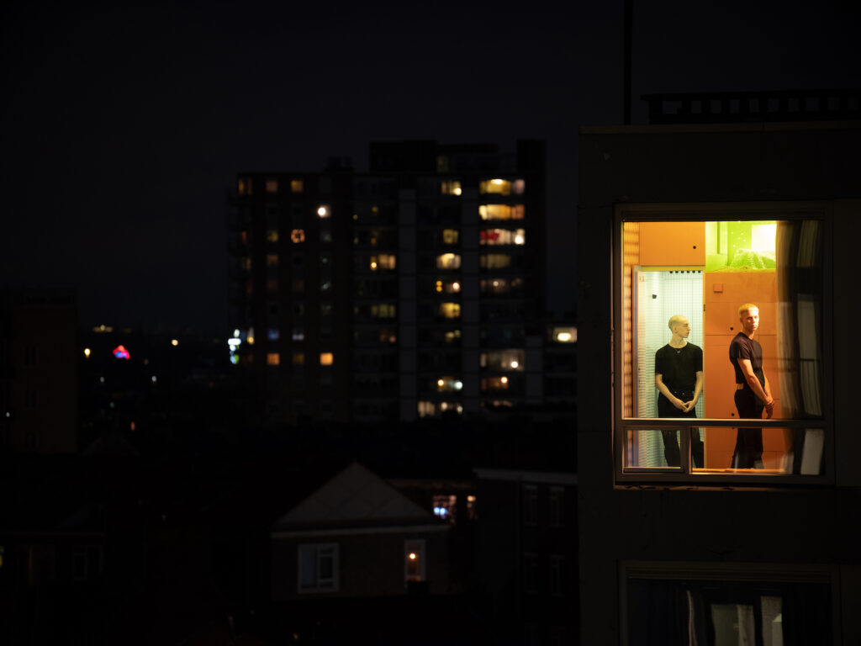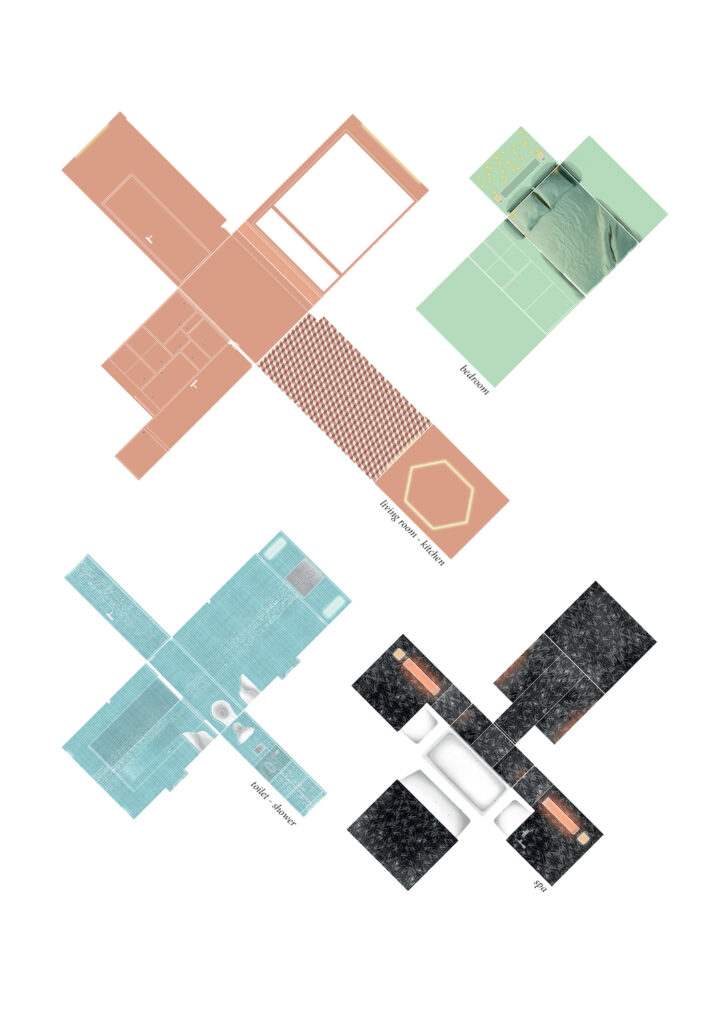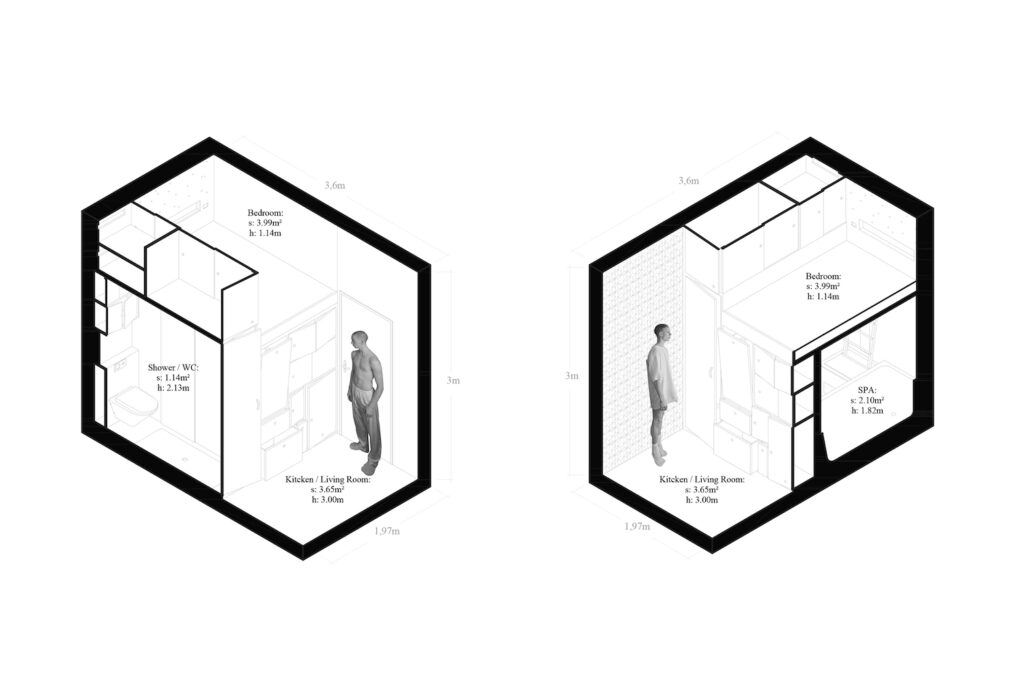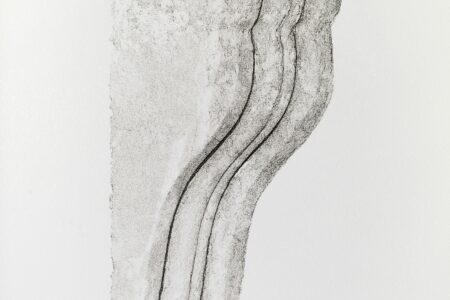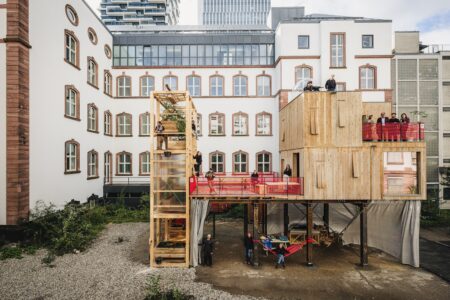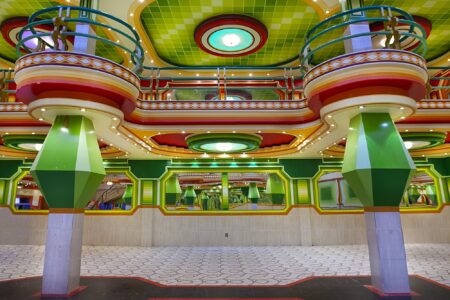The Cabanon: The “Biggest” Smallest Apartment in the World
Early in 2024, Beatriz Ramo and Bernd Upmeyer completed work on The Cabanon, a micro apartment of 6.89m2 in Rotterdam.
Whether micro cabins or tiny houses, the interest in scaling down and living small is growing in popularity. Call it a rebuke of mega-mansions or simply a smart and practical approach to housing shortages, which seem to be a problem in nearly every major city, either way, architects and designers are getting extremely creative and adding to the allure of small-living.
Nearly 10-years ago, Beatriz Ramo, founder of STAR strategies + architecture, and Bernd Upmeyer, founder of BOARD (Bureau of Architecture, Research and Design), both architecture firms based in Rotterdam, decided to renovate a small storage space that became available on an upper floor in their apartment building in Rotterdam. The result? The Cabanon, a fully equipped 6.89 m2 apartment with four defined spaces, including two infrared saunas and whirlpool bath that was completed in early 2024. As Ramo explains, “If the Cabanon had been designed from the start as a mini apartment we would have probably prioritized extra storage or a bigger living-room, rather than adding two bathrooms in a space of 7 m2…But initially it was not meant to be an autonomous unit. When we bought it, we saw it as an “extra room” to our apartment, which is in the same building some floors below. It became the “placeholder” of what we desired to have; in my case, an infrared sauna, and for Bernd a whirlpool bathtub. However, from a pragmatic point of view we actually needed a proper guest-room to host our family when they visit us.”
The Cabanon stands out as much its meticulous use of space as for its use of colour and materials to define spaces and bring depth and a feeling of tranquillity. The inside dimensions of the Cabanon are H: 3 m, W: 1,97m, L: 3,6m; and it has a 6m² window overlooking the city. Within the four subdivided spaces, there is a unique palette that brings it to life and identifies its function. In many cases, the colours or materials were not their first choice, but were used because of their affordability and availability. As Ramo explains, “The spa was initially conceived in green marble, the shower in whitish mosaic, the living room in blue cement-tiles. Irresistible offers in building materials from outlets caused the spa to be cladded in black Chinese marble, the shower in blue mosaic, and the living room in coral cement-tiles.” But the results seem to create a perfect harmony. She continues: “By cladding the surfaces with rich materials, we are answering to this unavoidable close perception. Moreover, we wanted to avoid to add extra furniture, paintings, and objects in general, so the walls and their claddings is all we had to “decorate” the space. The difference in these materials, makes each space distinctively different from the one next to it, and this enriches enormously the spatial experience of The Cabanon.”
Why the space functions so well is that it was designed in scale to the their physical sizes. Many aspects of its design were connected to specific sizes of objects and furnishings as well, including the bathtub, the mattress and the fridge. The width of the mattress determined the width of the bedroom (and eventually the width of the spa just below); the depth of the fridge determined the depth of the storage-wall in the living room and the length of the bathtub, which had to be placed before building the walls as otherwise it could never fit, determined the length of the spa room;
In this sense, The Cabanon is a “radical and personal experiment into optimisation”, exploring the potential of how to design a space literally around the client. While this concept is more complicated on a larger, commercial and collective scale, Ramo notes; I truly believe that housing should adapt much more to the user’s needs and lifestyles. If apartments would be better designed and optimised, we would need less surface. For example, a poorly designed bedroom of 14 m2 can feel smaller and more cluttered than one of 9 m2 where the essential elements such as the door, the window, the radiator and the electrical appliances have been positioned purposefully… Housing design should be inspired by this richness and diversity and we should create apartment plans that can finally accommodate properly the evolving needs of their inhabitants. We have spent many years researching into this and came out with a series of principles to design adaptable and resilient apartments. We are materialising this research in a project of 288 apartments project in the south of Paris.”
The Cabanon takes its name from the eponymous cabin of Le Corbusier on the Côte d’Azur. Like the Le Corbusier cabin, The Cabanon of Rotterdam has been conceived by the same architects who will use it: Beatriz and Bernd. At 6,89 m², it is half the size of Le Corbusier’s unit and – unlike his Cabanon – it is fully autonomous and designed for a couple.
To document the apartment, the couple didn’t want to photograph it in the usual way, showing domestic duties like cooking or reading, so they decided to invite two dancers, former members of the Netherlands Dance Theater, Boston Gallacher (Scotland) and Guido Dutilh (Netherlands), to interact with the space. As Ramo explains, “Bernd always says that the large window in the Cabanon overlooking the city and its velvet curtain adds a scenographic aspect to it; it creates a sort of urban stage in the centre of the city “staging” itself artistically, theatrically and being quite visible in the city. The decision to collaborate with the two dancers emphasise these scenographic aspects of the project, and by “performing” in the spaces we wanted also to demonstrate and investigate what is possible in terms of movements inside of The Cabanon, because if one can dance there, one can certainly live there too.”
View the video of the dancers in the apartment
Opening photo of Beatriz Ramo and Bernd Upmeyer by Jan de Groen
