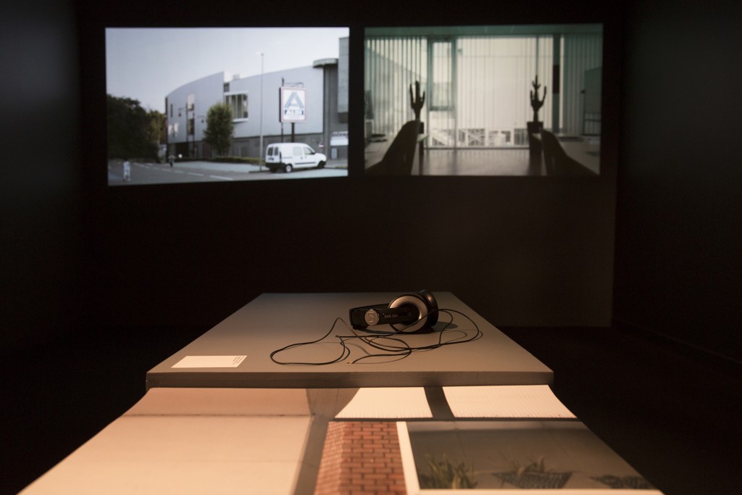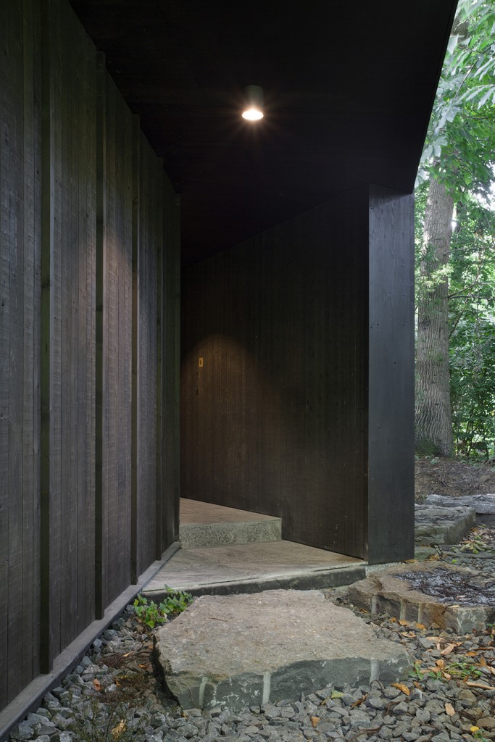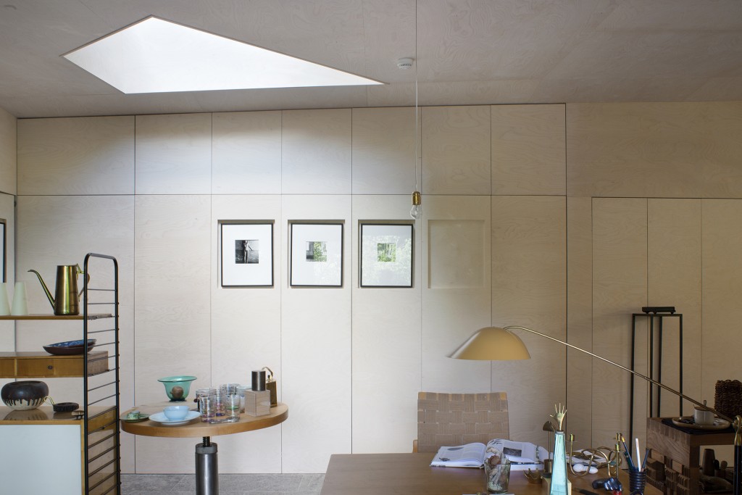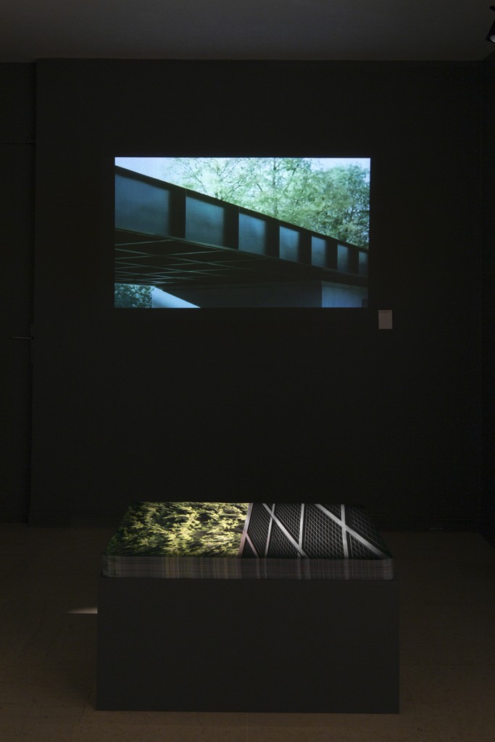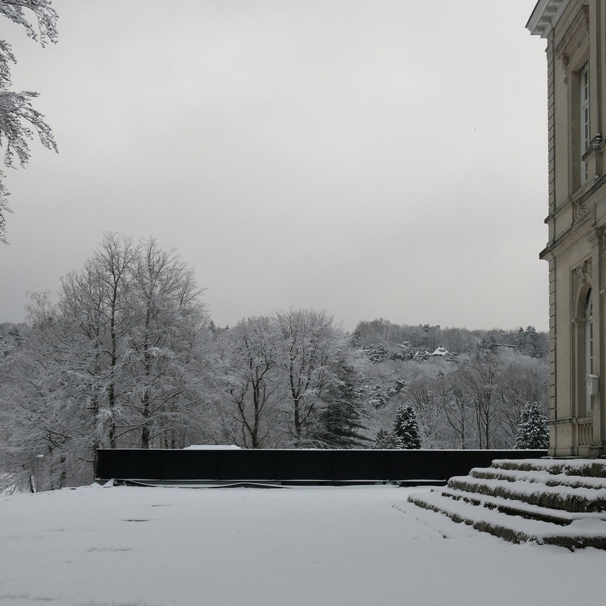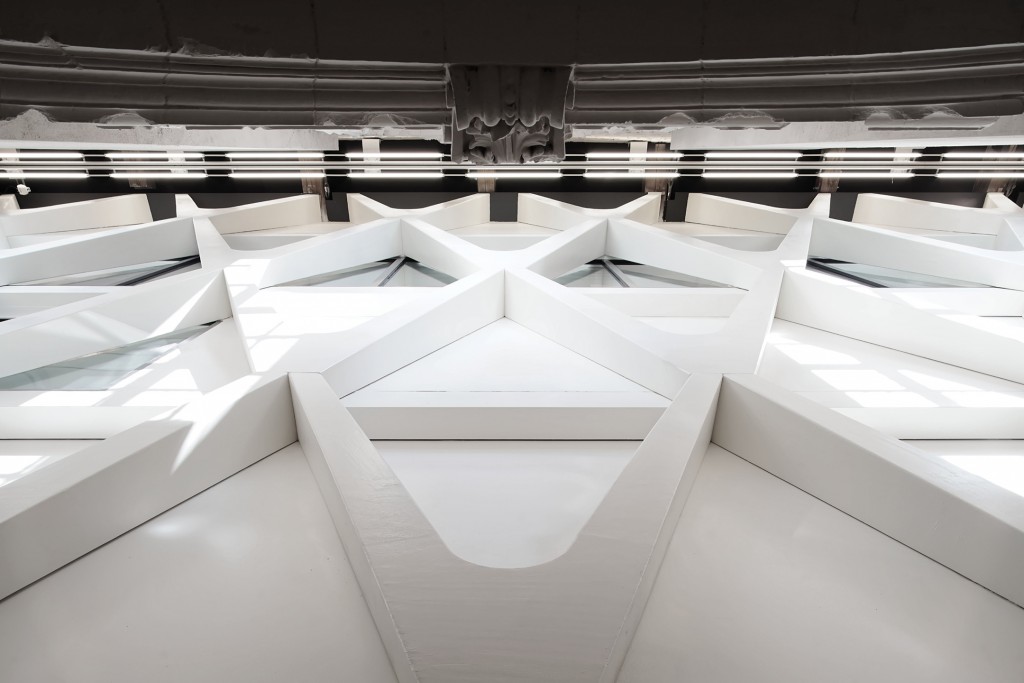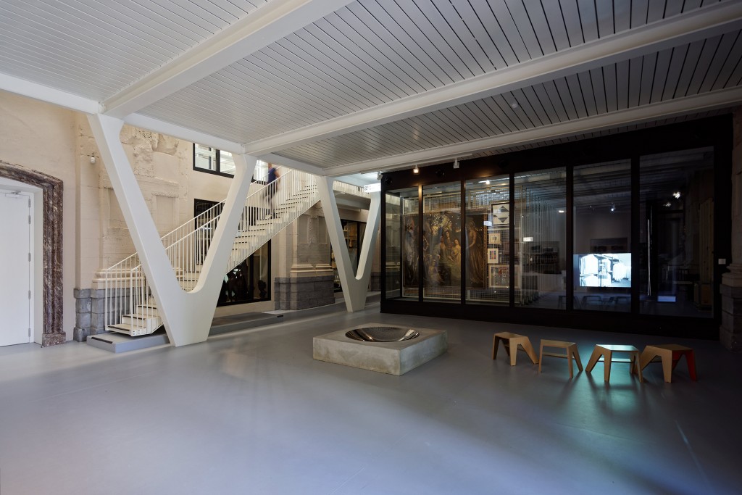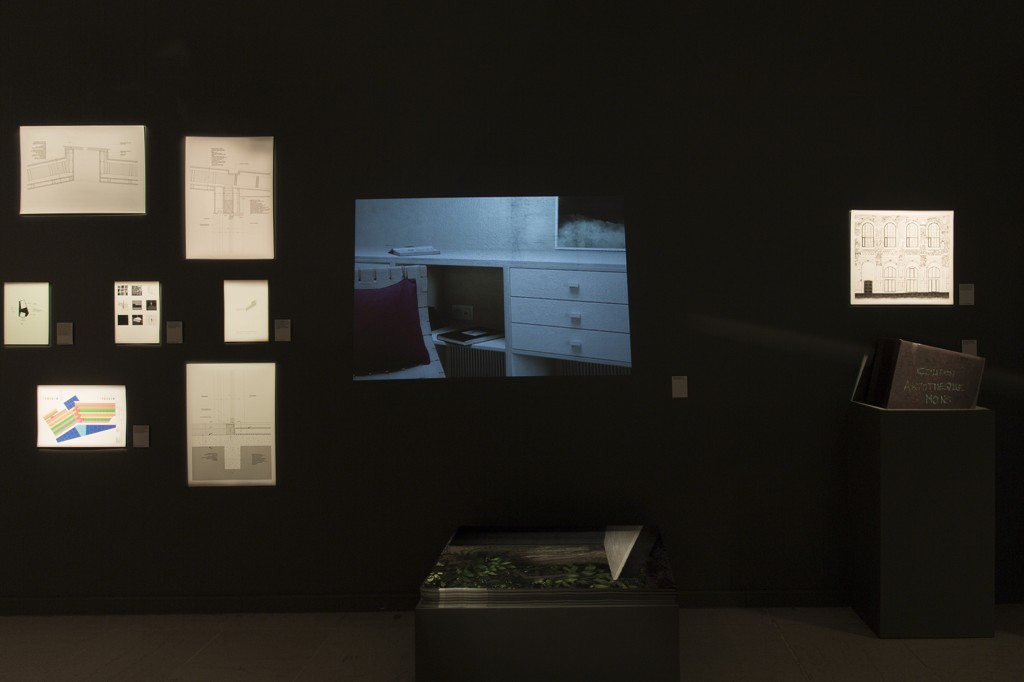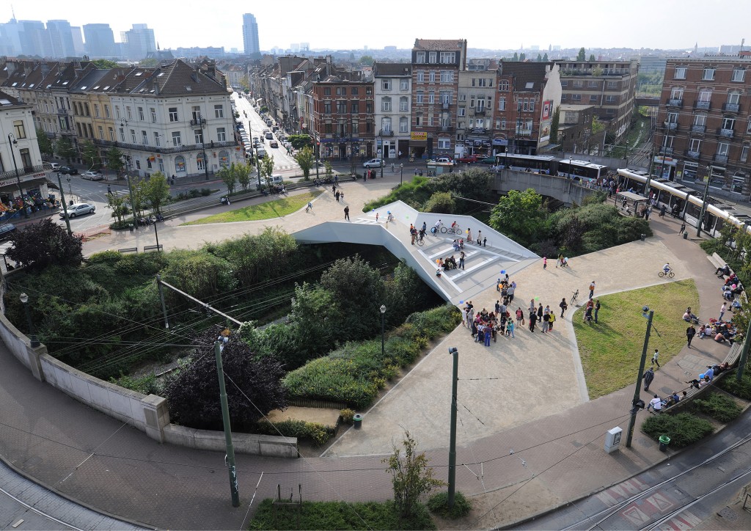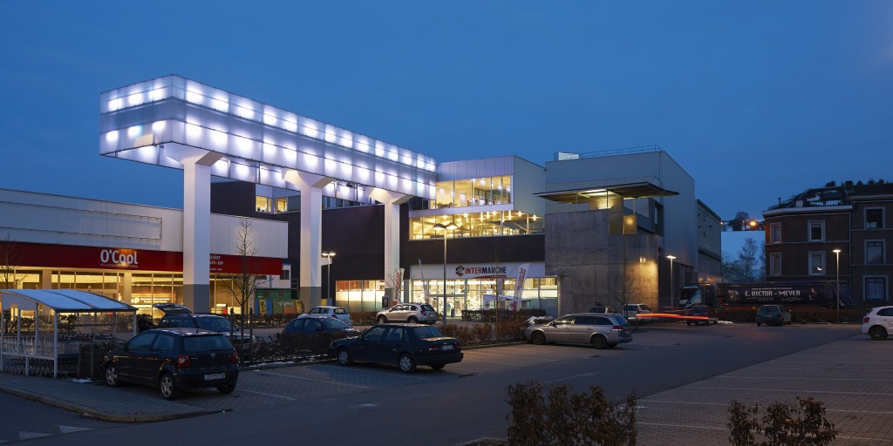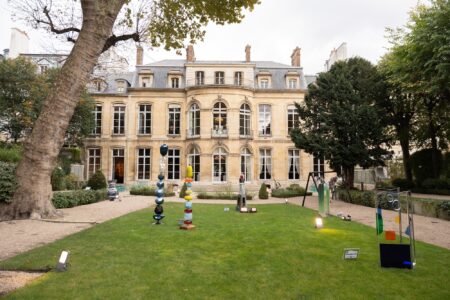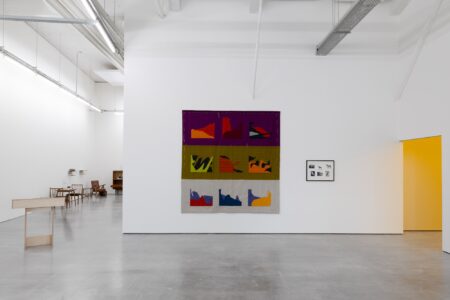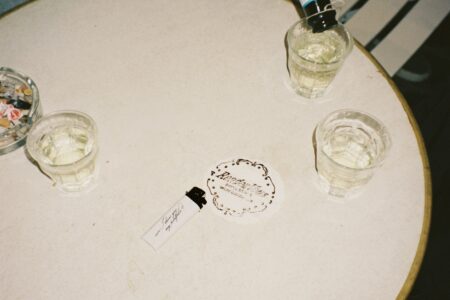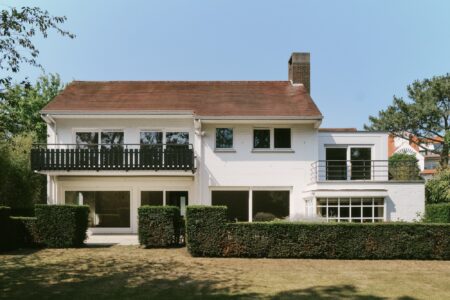Entrer: 5 x Architecture from Belgium
‘Entrer’ presents five contemporary, Belgian-based architecture firms and projects in an exhibition in Paris.
Exhibition and book ‘Entrer – Five Architectures in Belgium’ provide a view on contemporary architecture in Belgium through a selection of five projects of five architecture firms. The projects have been selected from among recent architectural output in the Wallonia and Brussels area.
“All the projects bear witness to the expertise of their architects in the fields of both project management and implementation,” states Audrey Contesse, curator of the exhibition. “The selection offers a coherent and representative overview of the diversity of architectural approaches and practices, scales of projects and project management, but also the generations of architects working in Wallonia and Brussels today.”
The projects presented in the exhibition and book are Artothéque, a converted former chapel in Mons, Belgium, by L’Escaut and Atelier Gigogne; Adeps Sports Centre La Fraineuse the city of Spa by Baukunst; Interlac, conversion of a dairy farm into a cultural and commercial complex in Dison by Baumans-Deffet; M Garden, a pavilion of a private collector in Renso by VERS.A, and a public space development at Cage-aux-Our in Brussels by MSA.
‘Entrer’ brings the projects closer to an exhibition visitor and reader through a concept of a ‘walkabout,’ which has also been used as a tool to analyse the projects. As when walking through a building or a place, ‘Entrer’ creates sensorial perspectives to the chosen projects. In addition to drawings, the exhibition and book approach the projects through soundscapes, photography, and objects and materials from the sites. Each of the projects is broken down into three approaches: that of the architect and historian, that of a sound designer and that of a photographer. The curator, architect and art historian Audrey Contesse invited photographer Maxime Delvaux and sound designer Christophe Rault to bring their view on the projects. The two approaches are presented in form of large prints, video and audio side by side with drawings and materials and objects salvaged from the sites.
“By definition, architecture produces spaces and atmospheres that can be grasped and understood through the physical discovery of the place. But how to convey the spatiality of architectural projects located miles away from the exhibition venue and therefore removed from their specific context?” Contesse asks. “The answer is to include video and sound in the exhibition. Christophe Rault’s way of listening to the space and Maxime Delvaux’s view on architecture are, in my point of view, very complementary and give together a global and relevant picture of each five projects.”
“We have visited all the projects together and all three of us used the stroll as a tool to analyse them. The identifying features specific to each project have thus been identified, such as preciousness versus technicity, infrastructure as architecture, the additive process, the hijacking of the function of the object, and meticulousness of construction. After that, each of us were absolutely free to express these analysis with our own know-how and sensibility.” •
‘Entrer,’ organized by Wallonie-Bruxelles Architectures WBA, at Centre Wallonia-Bruxelles in Paris on 4 November 2015–12 January 2016.
Main image
Baukunst: Adeps Sports Centre la Fraineuse (2010–15). Spa, Belgium.
