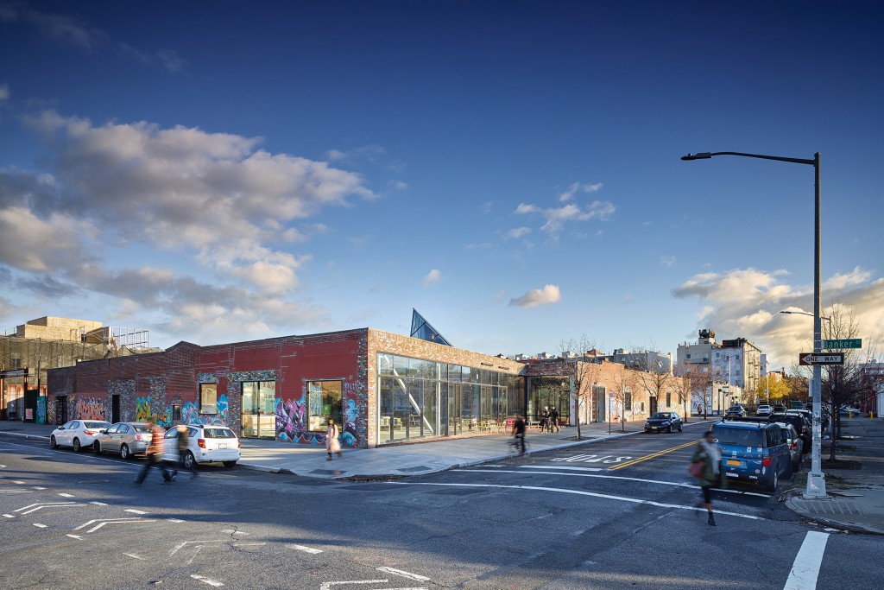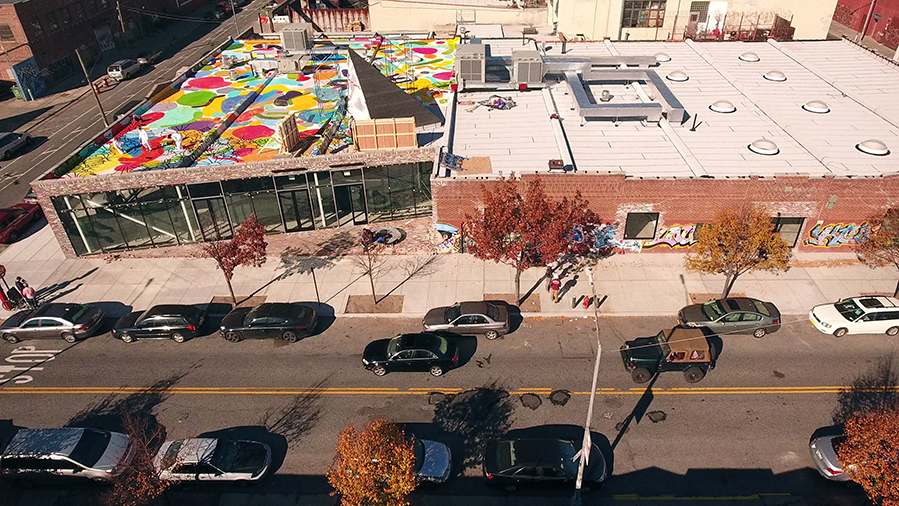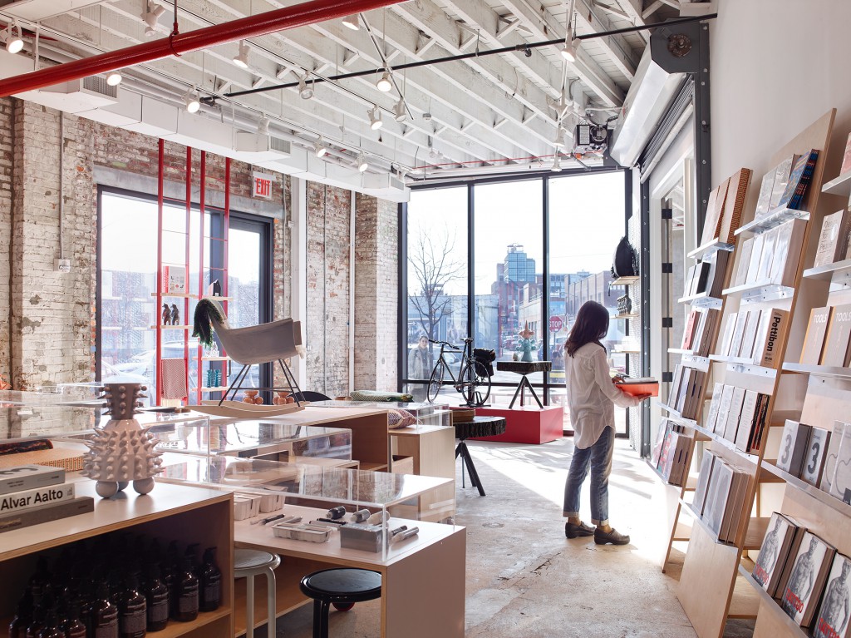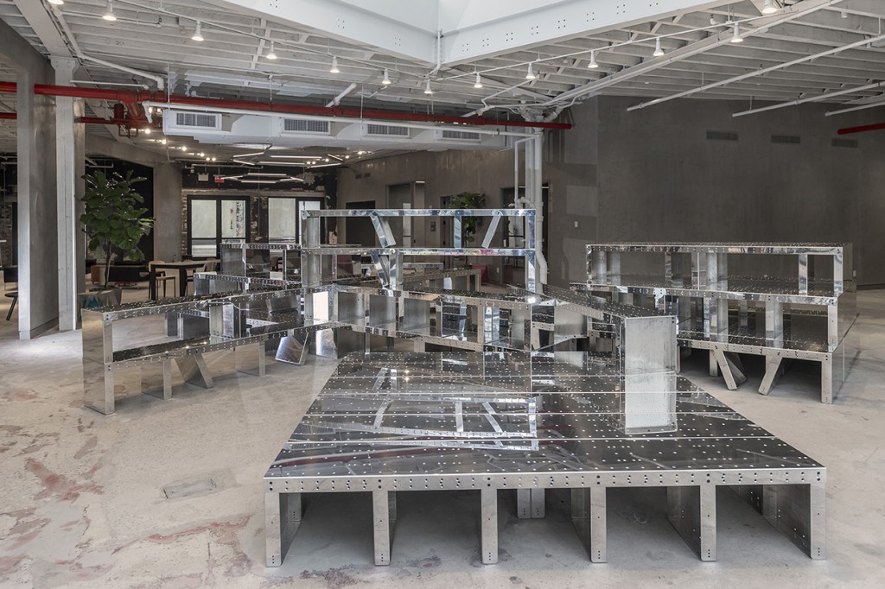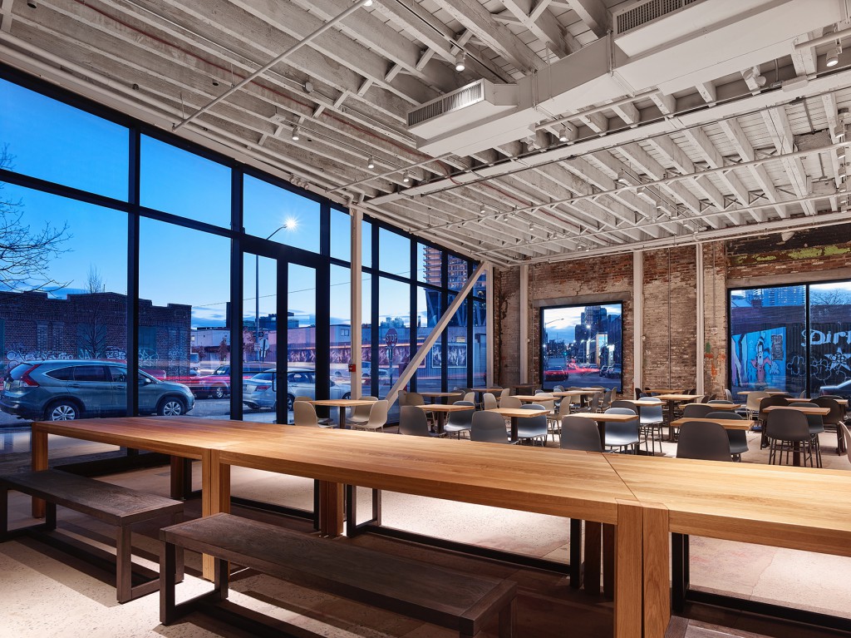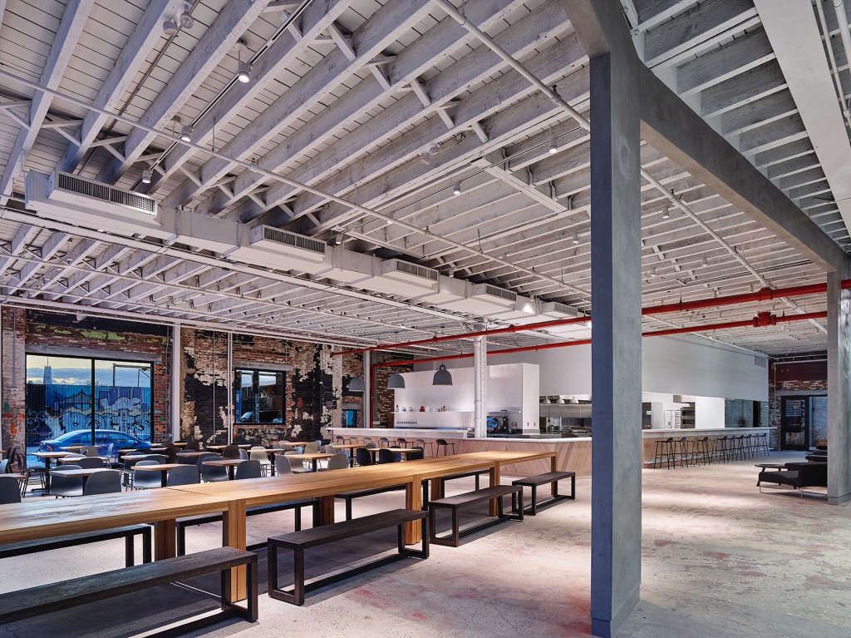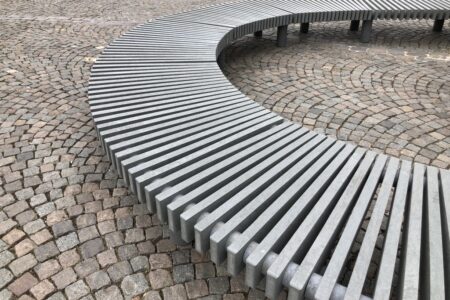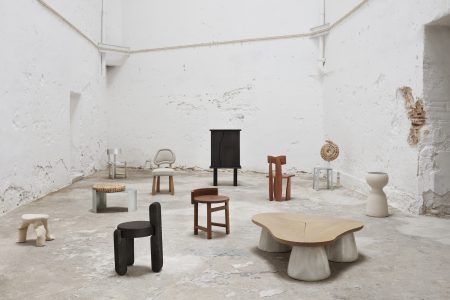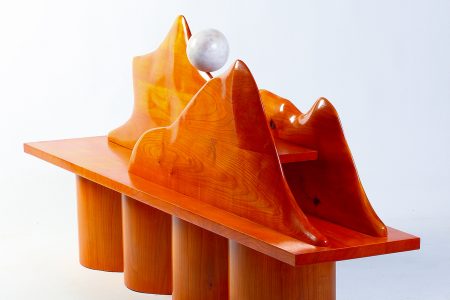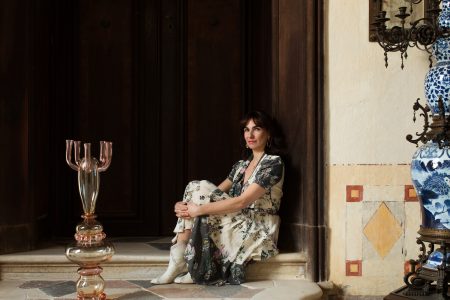A/D/O: Built for Designers, Open to All
In 1959, in a room known as the Amalgamated Drawing Office, a secret research team was working on what was to become one of the most famous designs of the automobile industry: the Mini. Now, nearly 60 years later, the brand is starting a completely new initiative in New York. A/D/O is a creative space that aims to provide the kind of groundbreaking innovations that delighted an earlier generation. Esther Bahne, MINI’s Head of Brand Strategy and Business Innovation, says, ‘We believe designers can tip the scales towards a more humane world.’ This is what inspires us at MINI today.’
Sited in a former warehouse in Greenpoint, A/D/O has been converted by Brooklyn-based nARCHITECTS. Elements of the single-storey building have been retained, notable pieces of the exterior murals that have been rearranged into what the architects call ‘reconstituted graffiti’. A new ‘Periscope’, a 16-foot-high prism-shaped skylight made by local Caliper Studio, has surfaces that reflect the cityscape. The 23,000 square-foot space has four separate areas, the Workspace, a studio and fabrication lab for A/D/O members; a 5,000–square-feet open space with public access; a shop selling international designs; and an eatery, Norman, by Swedish chef Fredrik Berselius (of Aska) and Claus Meyer (co-founder of NOMA in Copenhagen).
At the heart of the new venture is the Design Academy, which provides innovative programmes for professional designers. The inaugural season took off in late January with a design festival, ‘Utopia vs. Dystopia: Designing Our Imagined Futures’, which examined major cultural disruptions and scientific advances such as robotics, artificial intelligence, automation and new production technologies and asked whether designers would tip the scales toward utopia or dystopia.
The three-day conference was kicked off by design critic and New York Times writer Alice Rawsthorn with a brief history of utopia and dystopia, while comparing historical utopian and dystopian communities and industries, and how environments hovered back and forth between the two. Industrial designer Yves Behar discussed robots and the importance of design being context-specific instead of following historical clichés. Robots, for example, did not have to be anthropomorphized as in fiction; he also asked whether consumers would trust robots more if they enhanced or extended human abilities rather than replacing them. John Maeda spoke of the importance of access to capital and the need for more diversity within tech companies.
MINI has also partnered with venture fund SOSV to create Urban-X, a start-up accelerator for designer entrepreneurs. URBAN-X has three core principles: technology geared towards human need; design that drives adoption; and city-scale ambition.
There are eight start-ups in Cohort 02, URBAN-X’s term for its second tranche of participants chosen to work with MINI’s engineers to create human-focused technology. Each will receive $60,000 in seed capital investment and work with engineers from MINI and SOSV for 14 weeks, including trips to Germany and China to work with mentors.
Of the start-ups, WearWorks is a New York-based haptics design company using sensory feedback systems for blind and visually impaired users to communicate information entirely via touch. Citiesense creates data-driven maps and dashboards with layers of information to track property changes in urban areas, so that estate investors and other stakeholders can better understand the dynamics of the neighbourhood and local market.
A/D/O: 29 Norman Avenue, Greenpoint, Brooklyn
