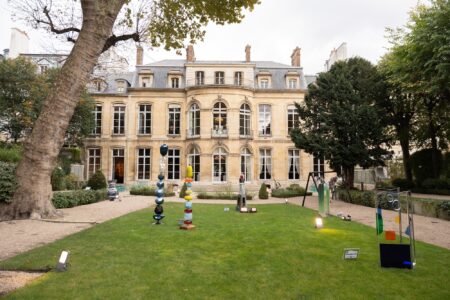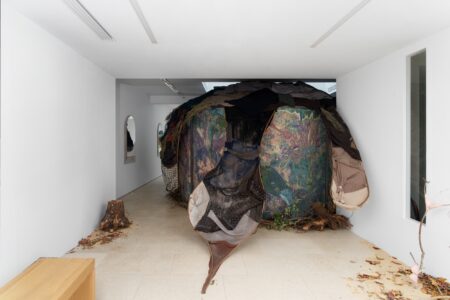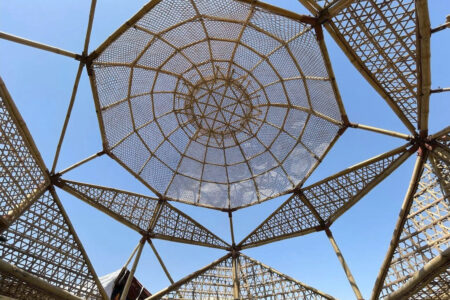ESMOD: Creativity workshops
Previously occupied by a bank, which had arranged it into offices, the ‘hotel particulier’ at 12 rue de la Rochefoucauld was renovated in 2005 into a fashion school. ESMOD, the oldest design school for fashion professions in France, acquired the site and entrusted AW2 with the task of bringing the building in line with the institution’s image.
Remarkable for its assertive architecture, this late 19th century mansion rises around a central, metal atrium structure, topped by a colourful glass dome with a glass canopy. The work of the architects first consisted in reinstating the building’s strong elements, as successive renovations had erased the volumes and finishes, leading to a tangle of signs. The goal was thus to carry out a simplification and redevelopment in order to restore the building’s readability and identity, which had weakened over time.
The atrium remains central: a reception area but also a space for meeting and for events. The ground floor and two first floors retain their circular interior balconies, opening onto the atrium, while the third floor respects the same geometry around the canopy space. Three stairways, two of which open onto the interior balconies, as well as two lifts with reinforced glass, provide vertical circulation. Each floor is equipped with four workshops, two for design and two for sewing, all specially designed to meet the requirements of the school’s activities. These include the modular- ity of the spaces and the quality of the light – indispensable to avoid misrepresentation of fabric colours. Removable partitions were installed in the design workshops, while a lit, recessed ledge and fluorescent suspensions for the workstations were chosen for lighting.
As the construction world is filled with unknowns, many requirements that were unforeseeable within the context of an interior design project were added to the usual technical and regulatory constraints. “This project was without doubt the most difficult we have done,” says Stéphanie Ledoux. “We faced a web of constraints, from the dictates associated with the change of use, to the need to make the castiron atrium fire resistant, to name only a few. But we are proud of not having given up on the goals of the project.”
A place of learning, ESMOD, which is also a showcase for the design of tomorrow, perfectly fulfils its role on the more symbolic perspective. The existing matte and moulded materials associated with the original floors combine with the new, shiny and geometric finishings, to create a very successful contrast. This alliance of heritage and newness translates the identity of the school, which is simultaneously rich in history and, by its essence, oriented towards the creativity of tomorrow.










