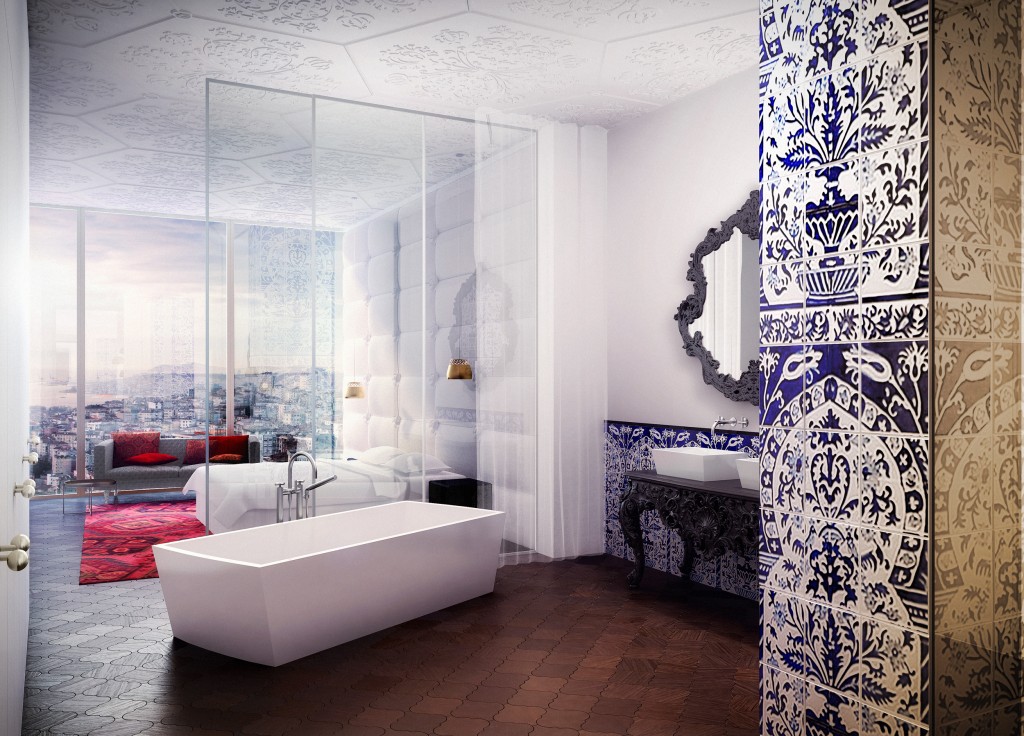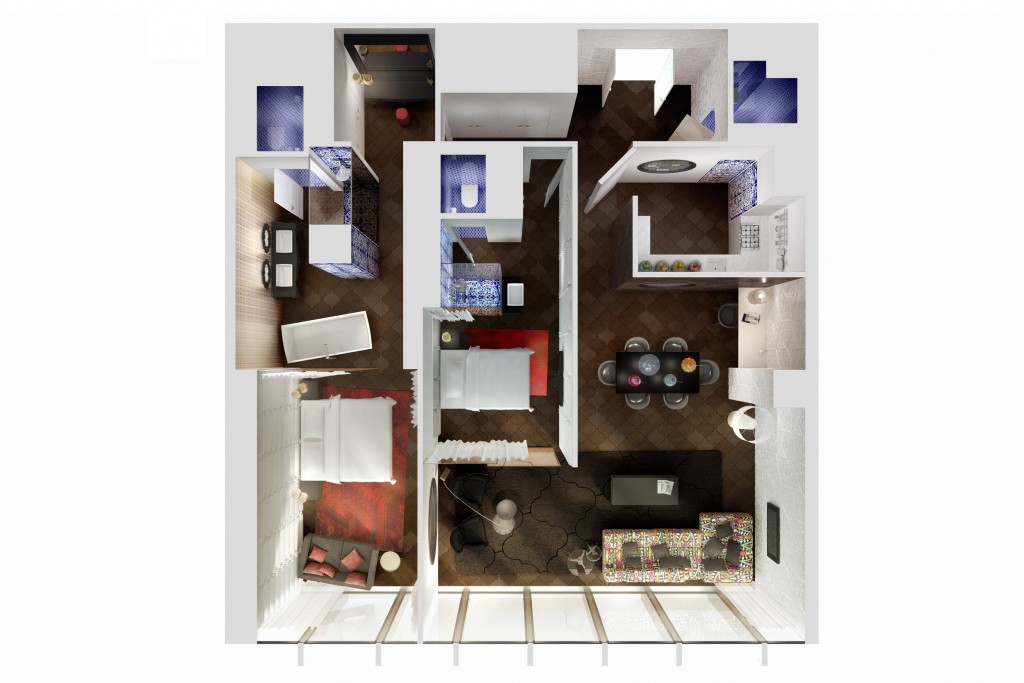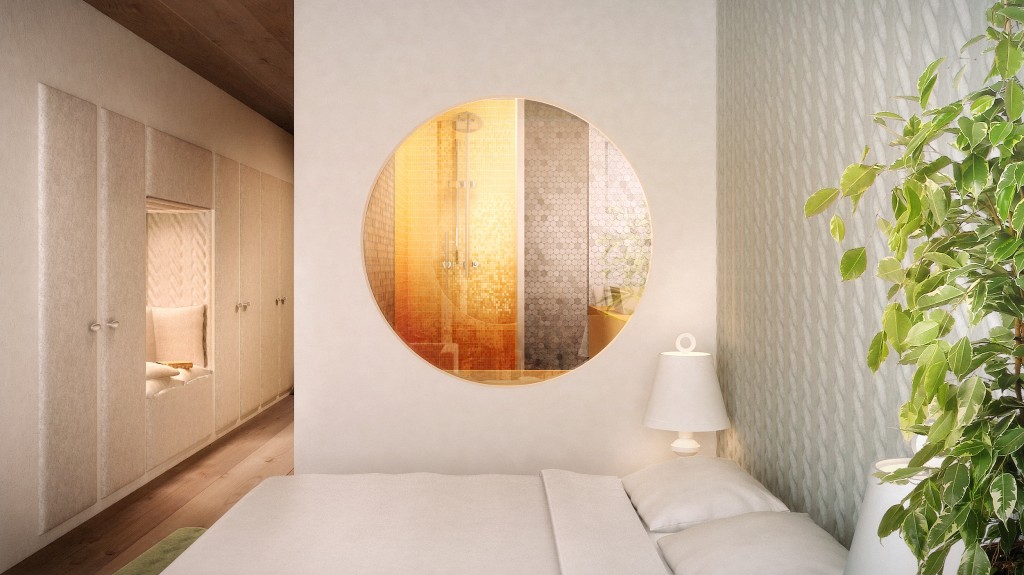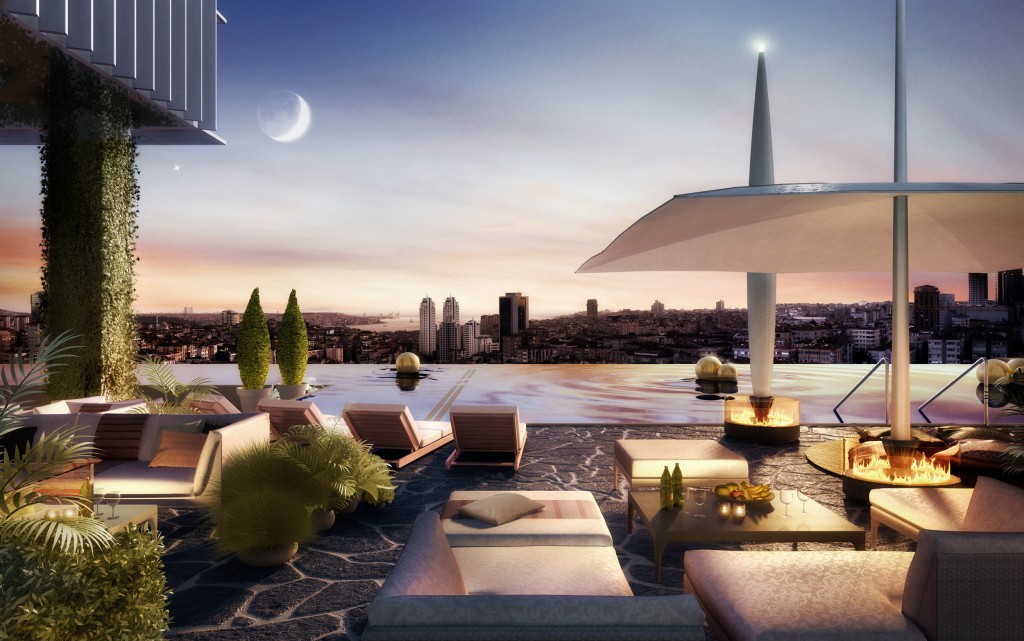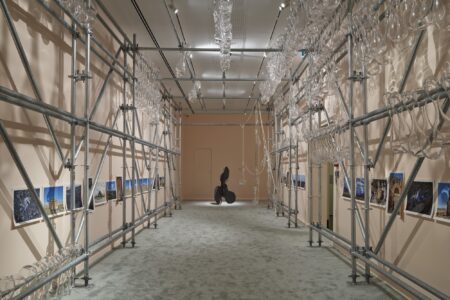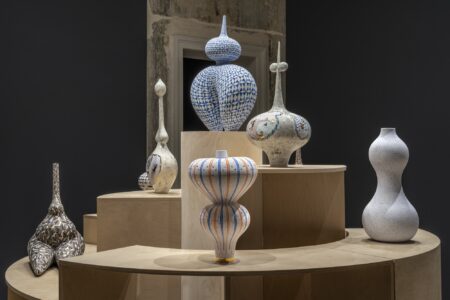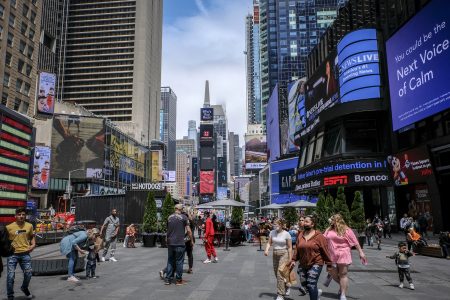Istanbul is a city where opposing forces have found a unique and enchanting, though restless harmony. This has happened less through design intent and execution and more through the delicate abrasion of shared history, experience, and sheer will to move forward and build no matter what the cost. It is the power of empires that has driven and shaped this city, and the same raw energy that is rocketing it forward today. How do you think about designing at the cusp? Markus Lehto asks
Marcel Wanders about his perspectives and challenges in designing one of the most ambitious interiors at the heart of Istanbul. Host to four empires and at the hot-seat of world civilization for millennia, Istanbul has earned a unique position – if not a stereotype – as the bridge between east and west. The first time visitor quickly senses that the city feels different than any other place, even if they cannot tell exactly why. These days, there are the classic trappings of the successful, modern, cosmopolitan city. There are more cranes, Land Rovers, Starbucks and Louis Vuittons than you might see in Paris or London. But one does not need to look long or hard to find the well-worn patina of a place that has grown under the spell of a very different energy. The powerful dialectics of history and modernity, of pastoral versus urban lifestyles and customs, of rich and poor, of all points of the compass, and of nearly all the world’s major religions, have all left deep imprints on the city. As Istanbulites struggle to sense where the city is going and how the next generations will be impacted by our decisions today, perhaps there is a latent comfort in that we are not alone, nor are we the first to face this conundrum. Istanbul has seen it all before. For a designer, it is no easy challenge working in a city that boasts such a unique and diverse identity. When trying to understand the genius loci of Istanbul, where do you start? How do you reconcile and prioritize all of the competing forces? How do you design something future proof that has a chance of standing the test of time in a city where new buildings continue to sprout up like wild mushrooms after a spring rain? Istanbul, the place to be Quasar is one of the latest projects to add its mark to Istanbul’s emboldened skyline. An international joint venture between Swiss invest or Viatrans and local partner Meydanbey, the mixed-use project is located at the heart of the city on the site of the country’s first liqueur factory. Turkey’s first Fairmont Hotel will also open within the project, helping set the tone of the community that will also feature office, retail, and residential uses. Elements of the historic factory, designed by the renowned French inter-war architect Robert Mallet Stevens, will also be restored and given new life as an arts and culture center within the project. As was the case with many Mallet-Stevens projects in his day, Quasar has pursued a collaborative design approach that brings together art and architecture and includes the input of a number of key designers, including Emre Arolat as head architect, Wilson Associates for the Fairmont components, and Marcel Wanders for interiors of
the Quasar Residences. The international profile of both the Client and the design team reveal varying interpretations of the local context and different ways of responding to it. Looking at the 149 units allocated to Quasar Residences, Wanders’ design approach was inspired through the physical synthesis of East and West and his creation of a sculpture, the Quasar Head, which has become an icon of the project.
TLmag: Can you explain the design of the Quasar Head and how it deals with east/west cultures?
MW: The Quasar Head is an icon for the meeting point between East and West. Based on a study of faces and features from across the world, the result is a double-faced sculpture with an idealized face on one side that represents the east and an idealized face on the other to represent the west. Each face has a unique personality and acts as an ambassador for either European and Asian culture, celebrating the cultural and geographical centre that is Istanbul. The head is topped with tulips, an icon of my country and work, and as the head slowly turns it symbolizes Istanbul’s cultural dynamic.
TLmag: What challenges did designing at the cusp of East and West provide? Was there any variation from the normal design approach?
MW: The Quasar Residences articulate the dynamic fusion of East and West in a city at the cusp, through both design and history. For example, Quasar Residences are situated on the site of the old Mecidiyeköy Liqueur Factory, one of Turkey’s most prominent structures, which was designed by Robert Mallet Stevens. This building remains and has been restored into an arts centre and sits as a unique, white, modernist building in a country of such ornamental historical architecture. This restoration gave me insight into the diversity and integration of east and west and made the design process rich and exciting.
TLmag: What are the key elements of the design that you feel are either western or eastern? What aspects do you think are unique to Istanbul?
MW: Many of the spaces features traditional Turkish influence, including modern takes on Balkan mosaics, patterns and colours. The lobby also features large spinning ceiling lamps, based on the Whirling Dervish dancers, unique to Turkey. This local flavor is inspiring to me as a designer from the west, so there is naturally a blending of sensibilities.
TLmag: What emotions do you aim to provoke with yourdesign language?
ML: A lot of designers and people are in general attracted by the ‘new’, but nothing ages more quickly than newness, so I decided long ago that all of my designs would embody respect for the past. The residences display this marriage between the past and present to create exciting homes that the owners and occupiers will love and find meaningful.
TLmag: What kind of customer do you aim to appeal to? How does this person live? How does your design match with and/or benefit their life? How do you wish for your design to shape the lives of Quasar’s residents?
MW: The apartments are large and bright, with magical, festive and surprising decors that are available in three designs that offer different aesthetic languages and lifestyles. These three styles are known as Natural, Cultural and Cosmopolitan. The Natural style is a bright and easy-going interior with materials such as stone and wood and offers a connection to the natural world. The decor is cosy with wool rugs and soft padded walls and there is a lot of greenery. It is designed for people who love to feel a connection to the natural world while living in a busy city. The Cultural style offers an eclectic mix of modern Balkan, rich colors and ornamental patterns that make the space feel vibrant, alive and full of contrast. The bathrooms feature custom designed, but locally made tiles that give a feeling of the hamam, and are on offer for those who wish to live in a style that reflects the history of Turkey. Cosmopolitan is the third style, a sophisticated, urban layout dwelling with polished and reflective surfaces, such as marble and cut mirror, for people looking to live the international big city lifestyle.
TLmag: You speak of ‘grounding’ in the design approach. How have you balanced life in a high-rise with a grounded approach? Put another way, how does your design help ground lifestyle at Quasar?
MW: The best thing about a city is the people who live in it. In taking on the design of a high density residence, connecting with the people around you is very important. Therefore the interior architecture features communal outdoor areas for parties, picnics and informal gatherings, and the general circulation of the building encourages interaction with neighbors. The apartments are light and spacious and are designed in a way that the boundaries between indoor and outdoor are obscured. So even though you are living in a large city, the homes feel authentic and connected to a local community in a big international city.
Wanders’ approach to the interiors at Quasar Residence is novel, futuristic, and daring. But it is rooted in a deep understanding of how important design is for evoking a sense of home and community – especially when located between the 14th and 40th floors. Our increasingly vertically oriented urban lifestyles are often devoid of any effort at place making or community building, leaving many contemporary residences feeling sterile and lifeless. In a city as multidimensional as Istanbul, designers must do more to encourage more interaction between residents and set the stage for neighborly spirit to emerge. Wanders’ design for Quasar Residences takes important steps in this direction, and will certainly appeal to a growing community of new Istanbulites who identify with this poignant, yet playful expression of east and west meeting at the cusp.
