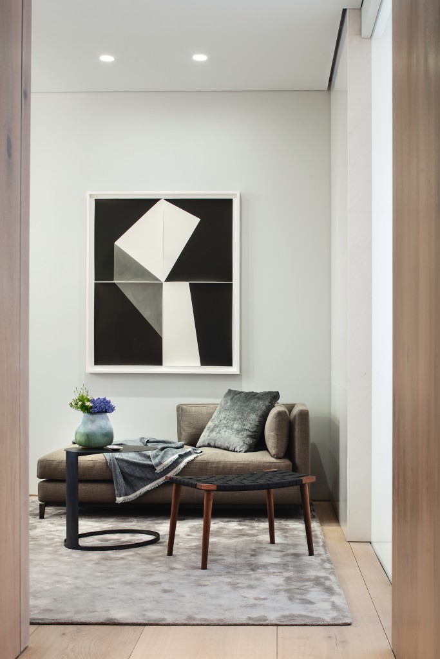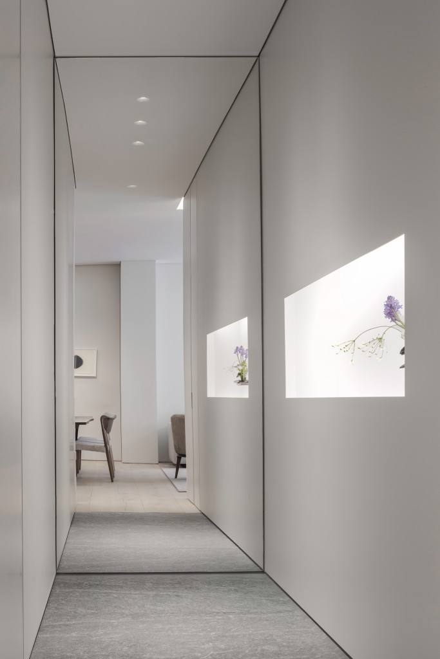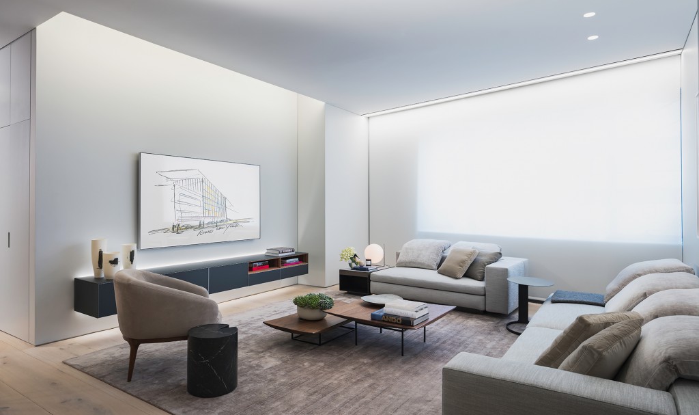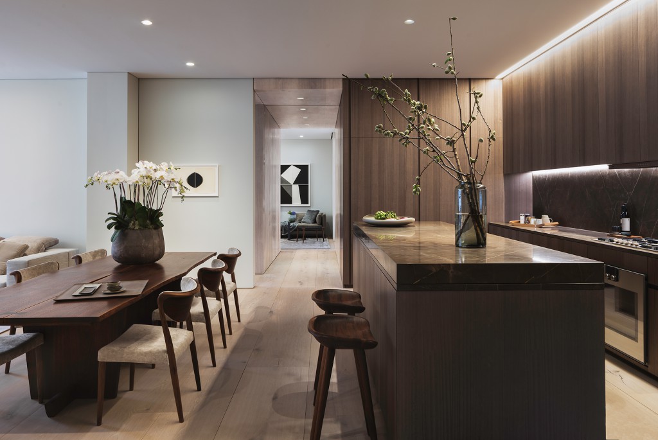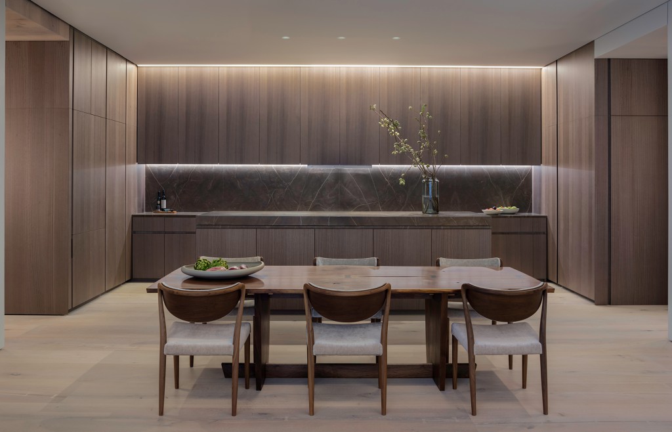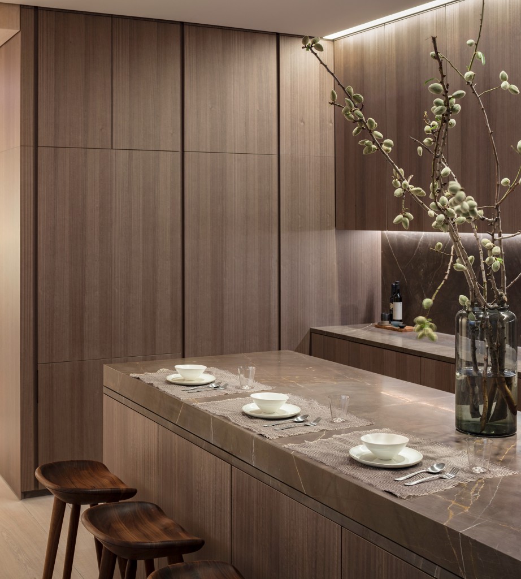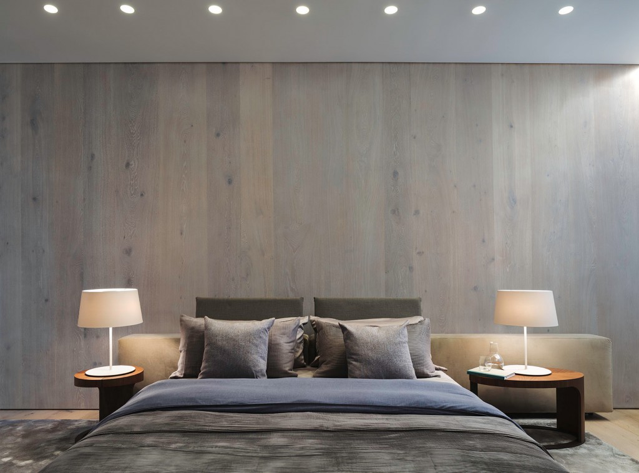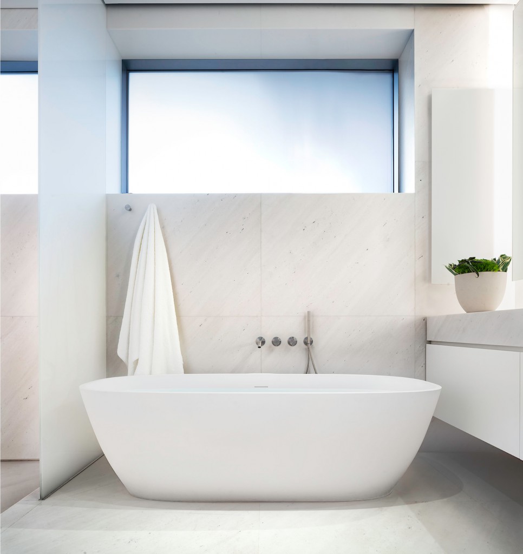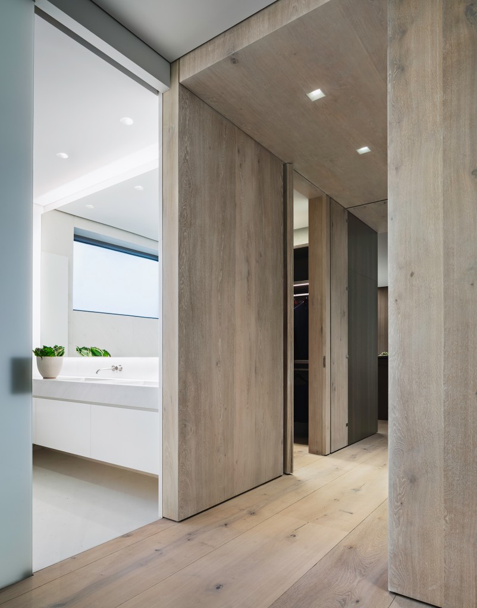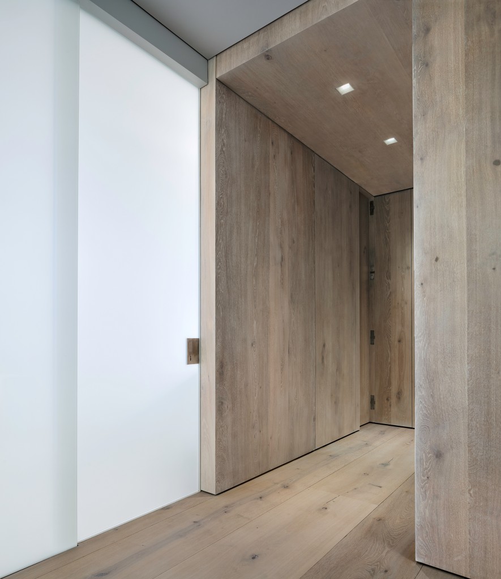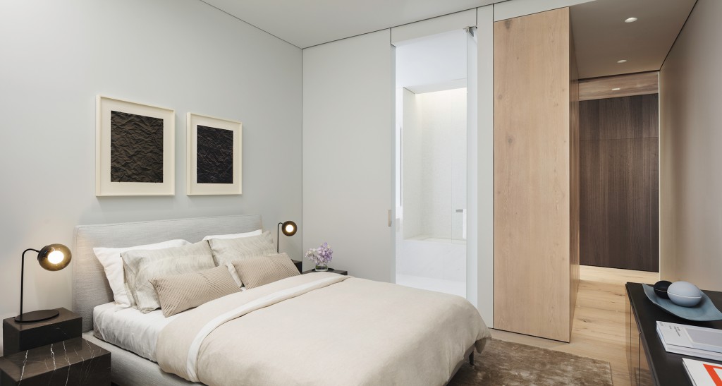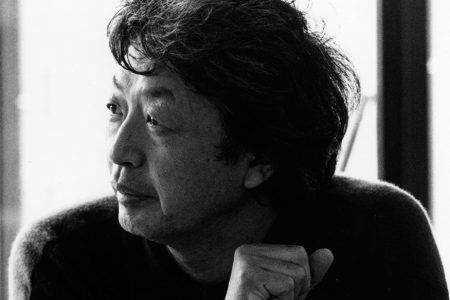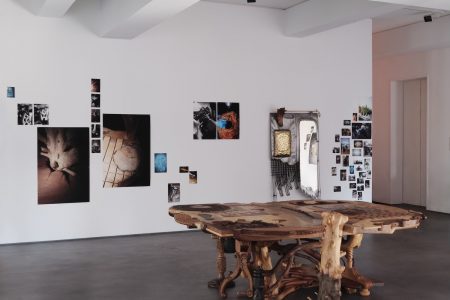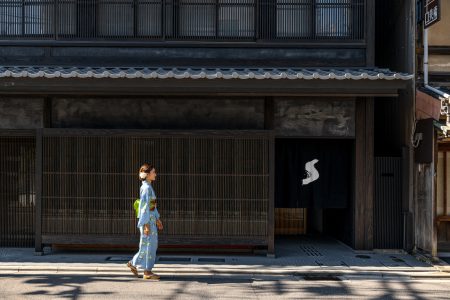Michael Gabellini and Tadao Ando
Continuous space and tangible light distinguish Michael Gabellini’s interiors for architect Tadao Ando’s first residential development in New York.
“Each residence was designed with [the] attentive detailing of a private home,” says Michael Gabellini. A Fellow of the American Institute of Architects, as well as a designer and interior architect, Gabellini is behind the interiors for the new 152 Elizabeth Street condominium in New York City.
The building by Sumaida + Khurana is the first residential development outside Asia by Pritzker Prize-winning Tadao Ando. The self-taught Japanese architect’s trademark poured-in-place concrete, burnished metal, voluminous glass and living green wall will make a mark on the vibrant downtown Manhattan neighbourhood.
Meanwhile, Gabellini sought to create a sumptuous but refined haven; tranquil but still “reflective of Ando’s innate sensibility that speaks to the vibrancy of New York City”. The natural light transfused by six-foot-tall windows sweeps through living spaces that boast nine-foot-tall floating ceilings. Wall panels cleverly disguise amenities and storage to produce the elegantly continuous interiors that Gabellini Sheppard Associates have become renowned for. Doors, grills and vents are also seamlessly concealed. Neutral colours and earthy textures enhance the sanctuary atmosphere of the home, which was furnished by DDC, accessorised by Atelier Courbet and features artwork by Yossi Milo Gallery.
The result is a sophisticated interplay of openness and fluid spaces, complementing Ando’s exterior fascination with the fundamental elements of water, metal, glass, greenery and concrete.
