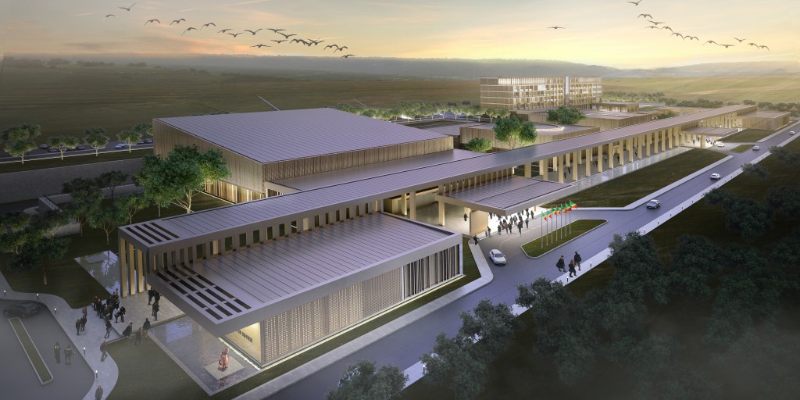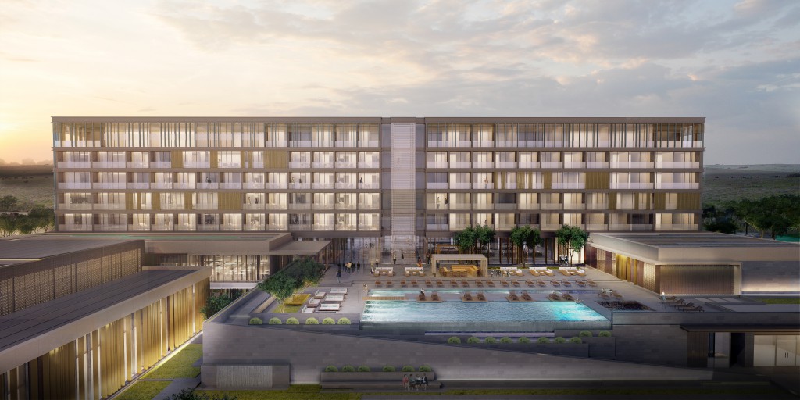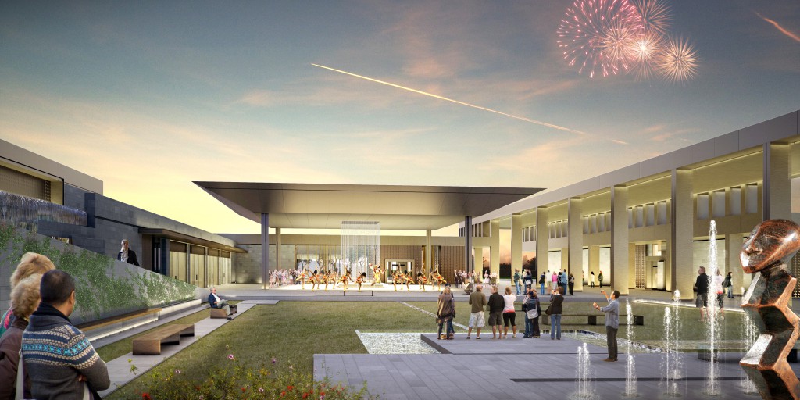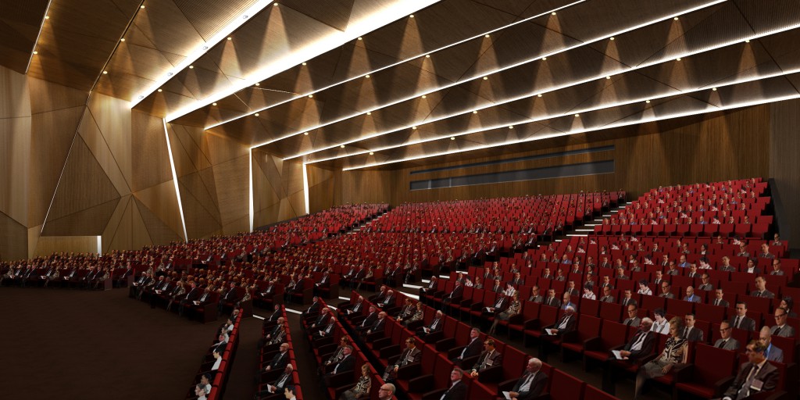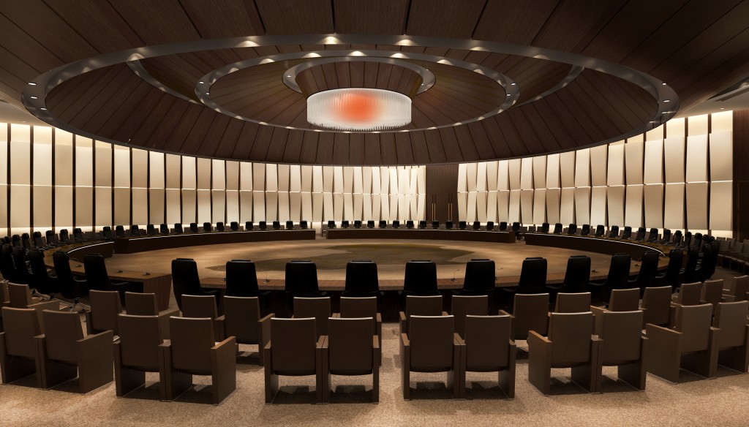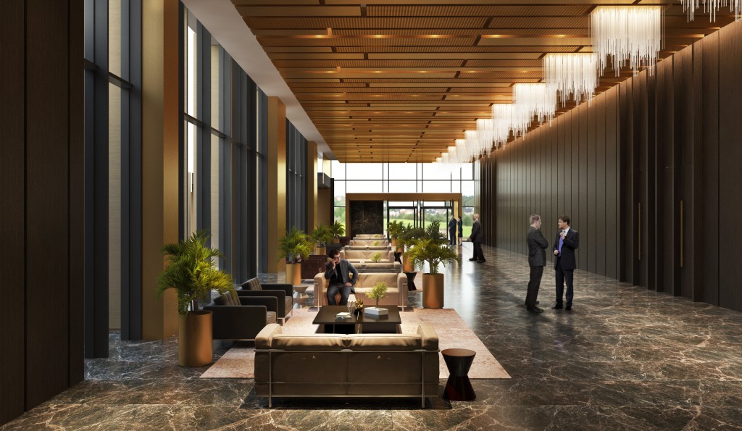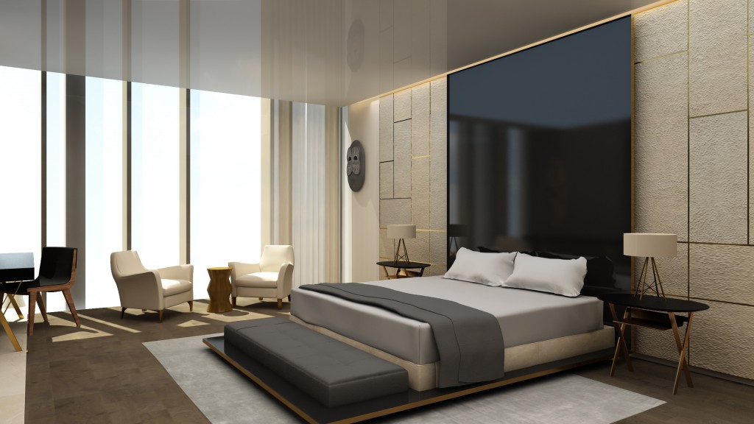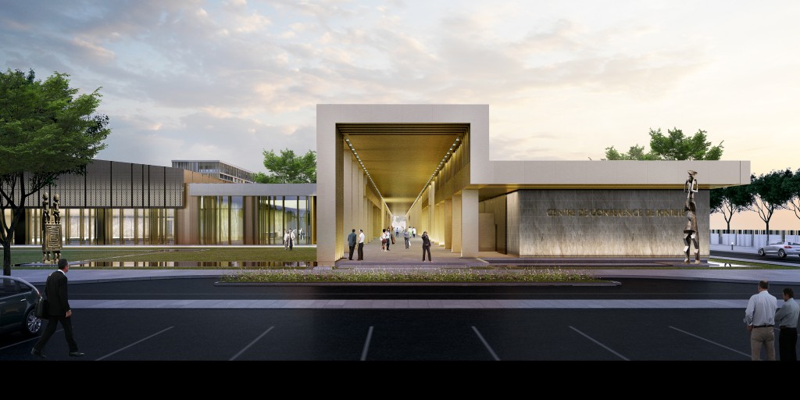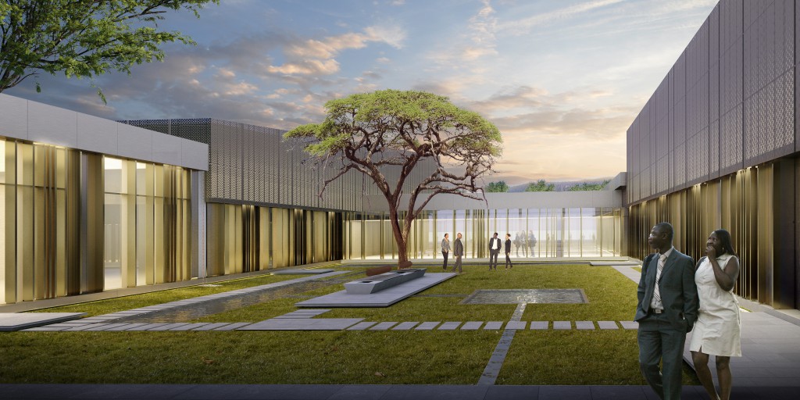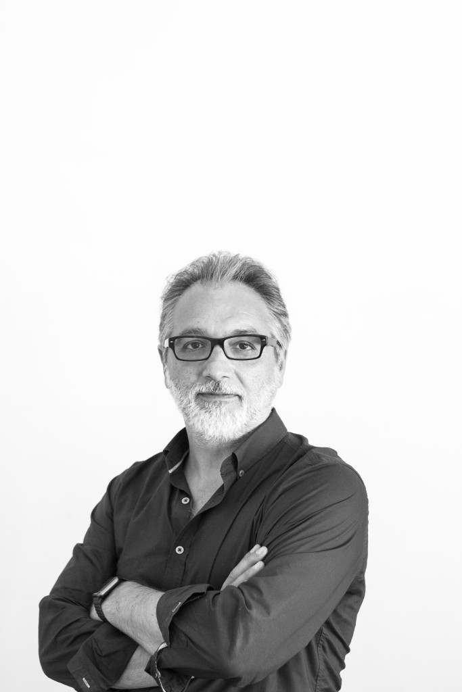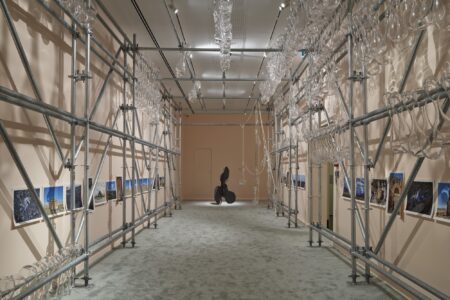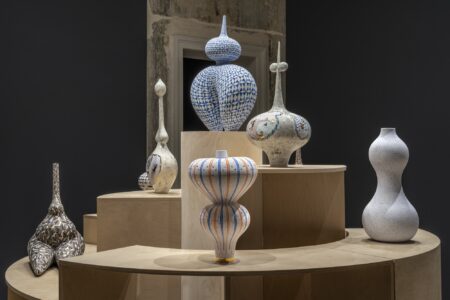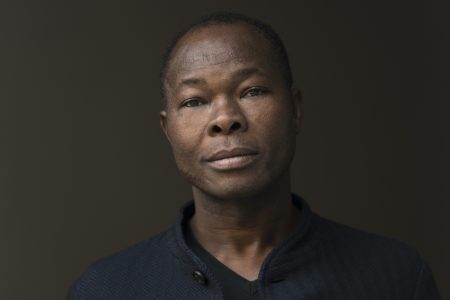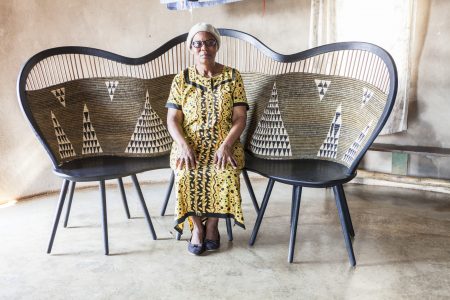Kintele Congress Center by Avcı Architects
Scheduled for completion any day now, the Kintele Congress Center in Brazzaville is the latest success for Avcı Architects. At 75,000 square meters, the five-building complex is only half the size of Avcı’s other project in the Congolese capital city, the Brazzaville City Center. Nevertheless, few projects compare to the congress center, which is intended to host summits of the African Union.
Set in the Kintele region of Brazzaville, north of the new Olympic Centre, the congress center offers a mix of public and private uses across its five buildings buildings. The topography of the site — a valley carved by the Congo River — dictated the linear arrangement of buildings, including a 1,500-seat Congress Hall, 300-person Presidential Hall, and 1,000-seat Banquet Hall. The public piazza is bounded by shops and restaurants as well as a museum at the eastern gate of the site. A covered 350-meter-long colonnade runs the length of the Congress Center, in which courtyards alternate with edifices; a Press Hall marks the western gate. Meanwhile, a 200-room hotel sits five meters above the rest of the Congress Center, with typical amenities such as a restaurant, bar, pool, and spa, as well as presidential suites.
Geometric Congolese patterns serve as a visual motif in both exterior and interior spaces of the Kintele Congress Center. The project’s muted palette is largely based on lighter and darker shades of bronze and brass throughout. Accounting for the limited availability of materials such as concrete, the steel frame is clad in aluminium, alongside natural materials such as timber and stone.
Given the six-month rainy season of the Congo, the roof and overhanging elements are designed to gather rainfall, which cascades into open pools. Conversely, shading elements and recessed glazing offer passive heat control to reduce air-conditioning costs.
These pragmatic, site-specific measures are a reflection of Avcı Architect’s ecologically conscientious approach to the practice. Indeed, principal/Founder Selçuk Avcı has established himself as a proponent of sustainable architcture in both his native Turkey and abroad. The London and Istanbul-based firm estimates about 80% of its business volume to be international projects, and the Kintele Congress Center is one of several projects nearing completion.
