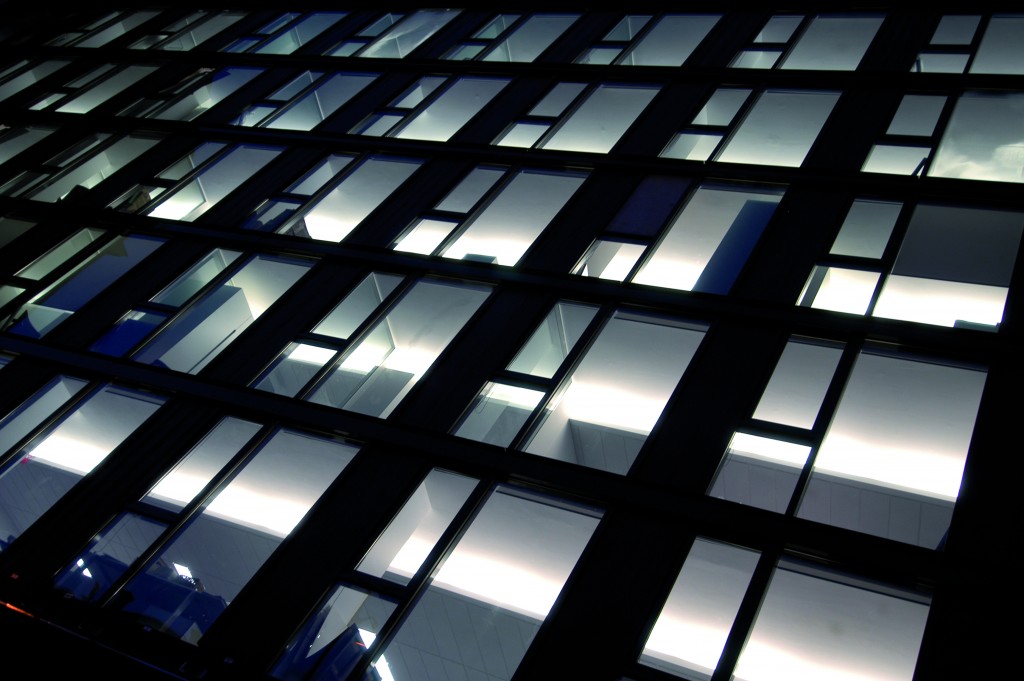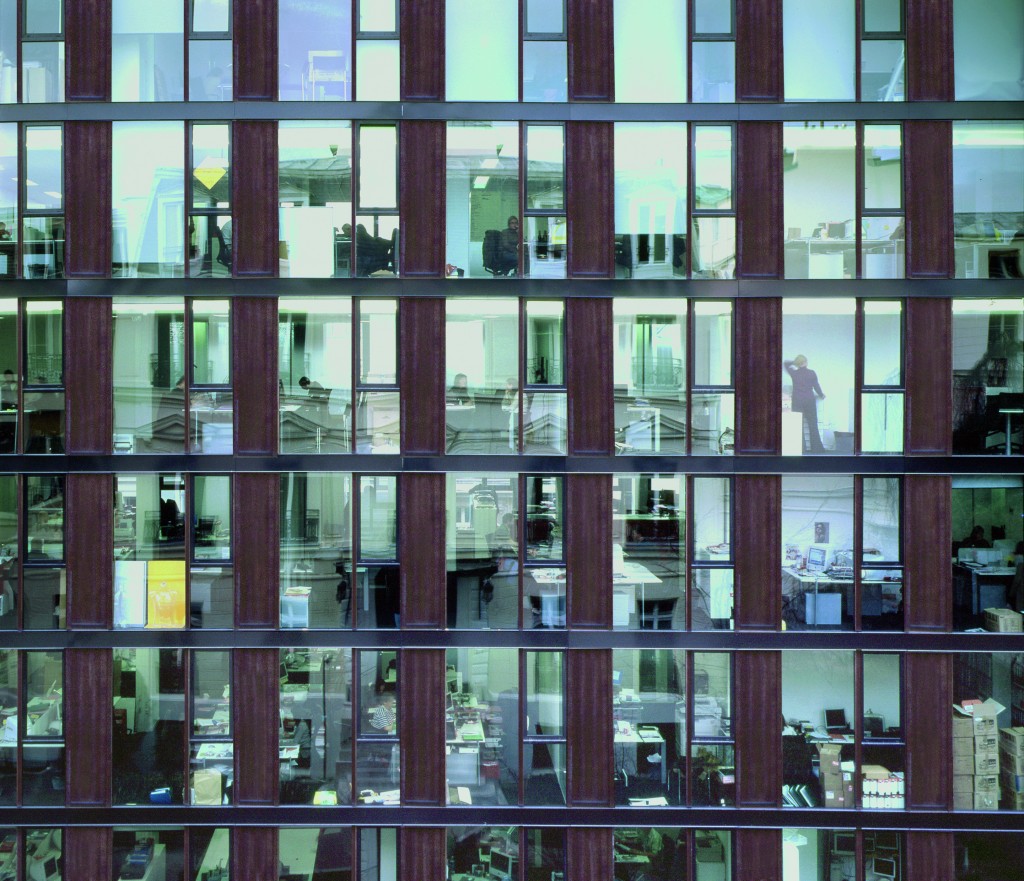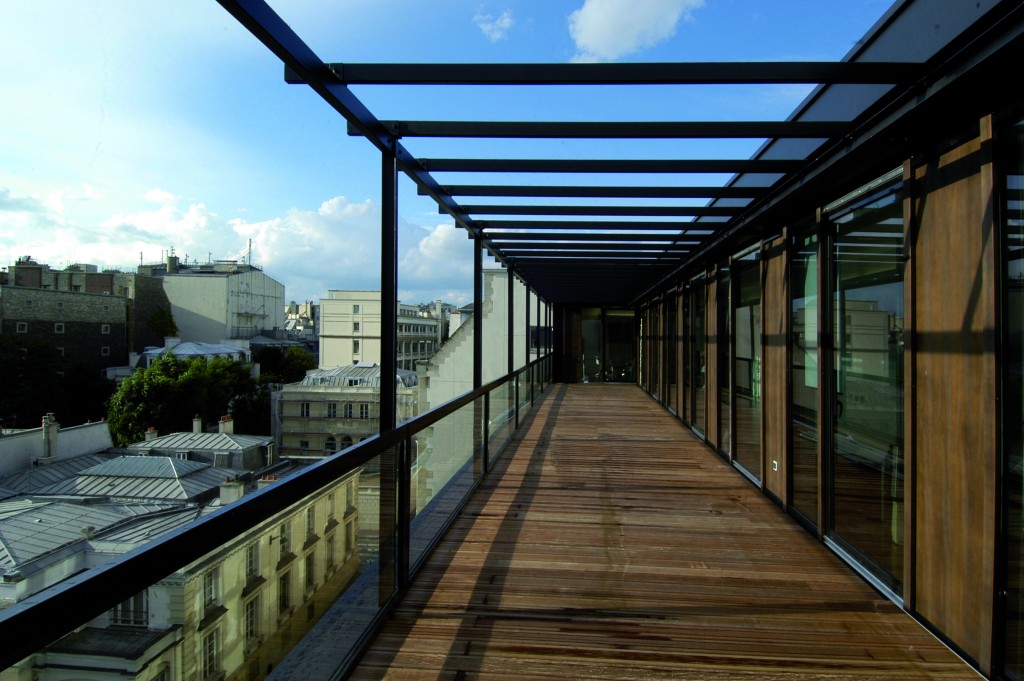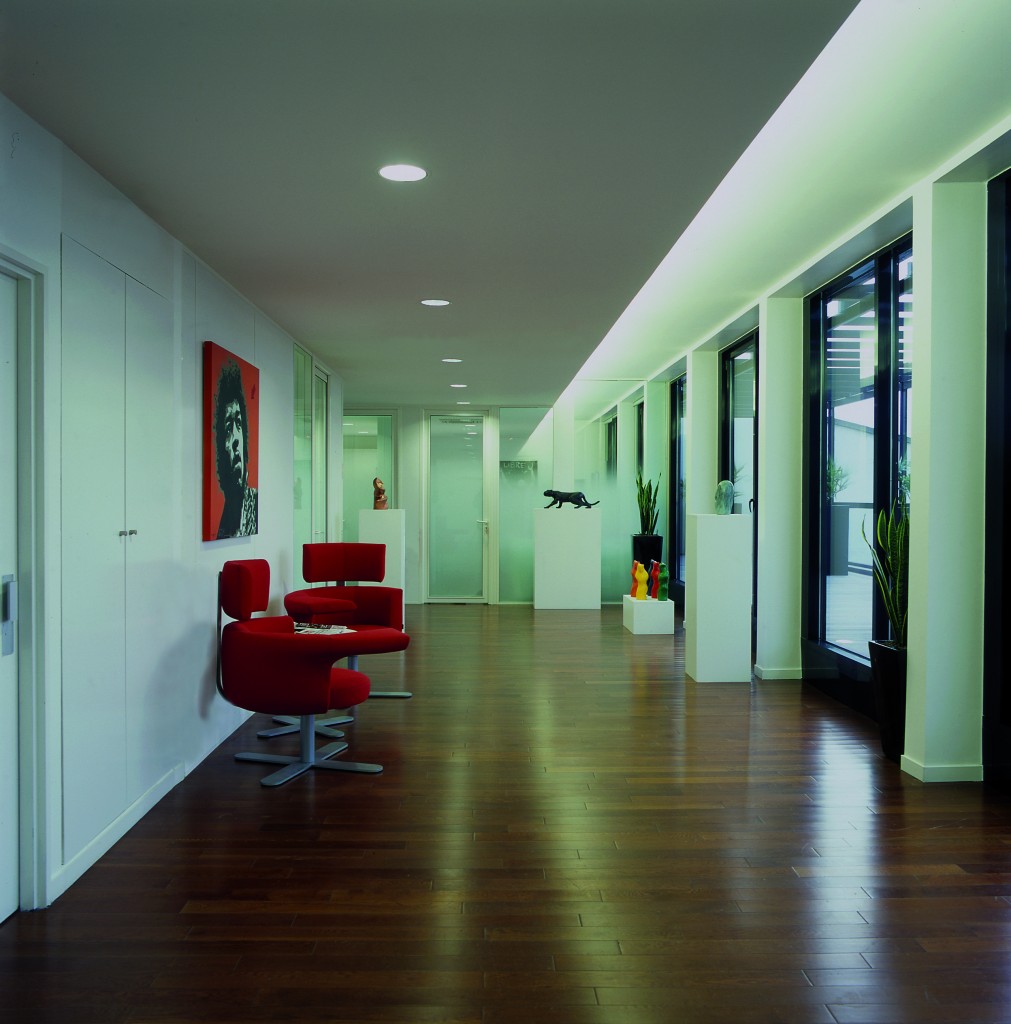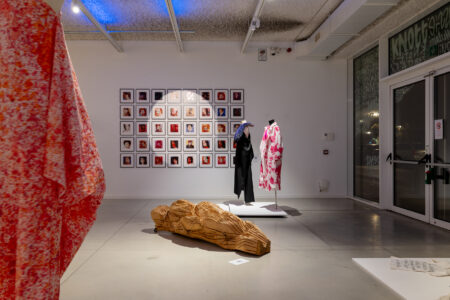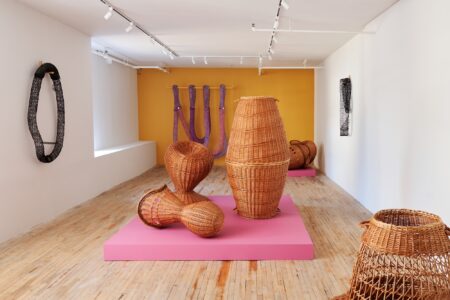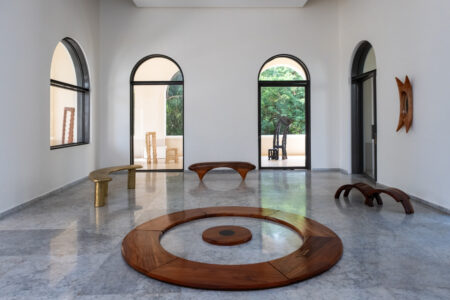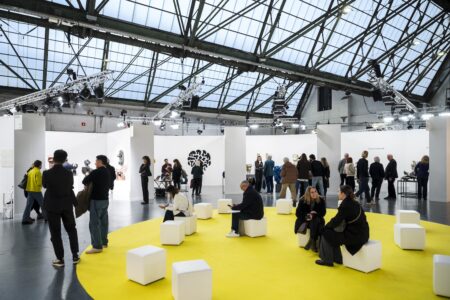8 Rochefoucauld: Redefining “open space”
To renovate this office building located at 8 Rochefoucauld in the 9th arrondissement of Paris, AW2 designed a curtain wall facade in wood and aluminium. This new facade plays a central role in defining both the identity of the building viewed from the outside, and the way it evolves within its walls.
Alternating panels create a chessboard that combines soft, wood tones with the industrial precision of glass and aluminium. Visible from both the street and the inner courtyard, the workspaces are delineated in a regular pattern, making the building a living place that emanates a feeling of movement and dynamism.
Equipped with high quality glazing intended to compensate for the high solar exposure, the facade creates an imperceptible barrier with the exterior. The work zones, which benefit from maximum natural light, offer an alternate experience of office life, largely open to the outside.
