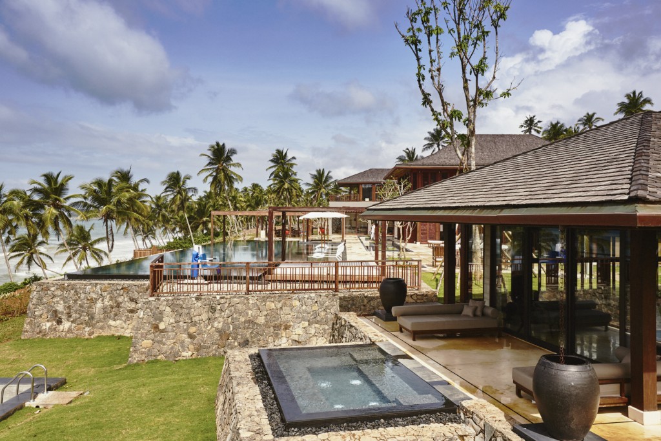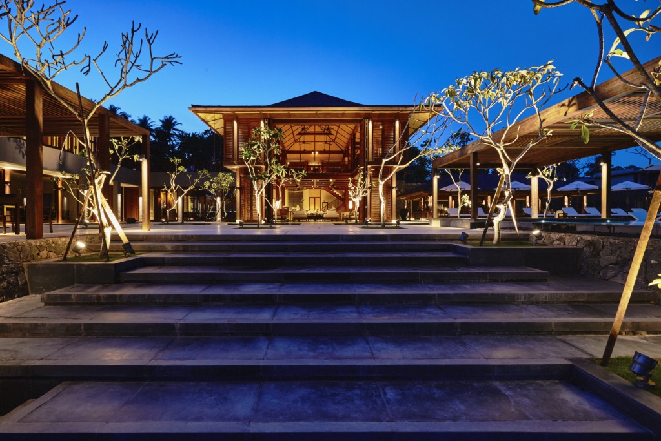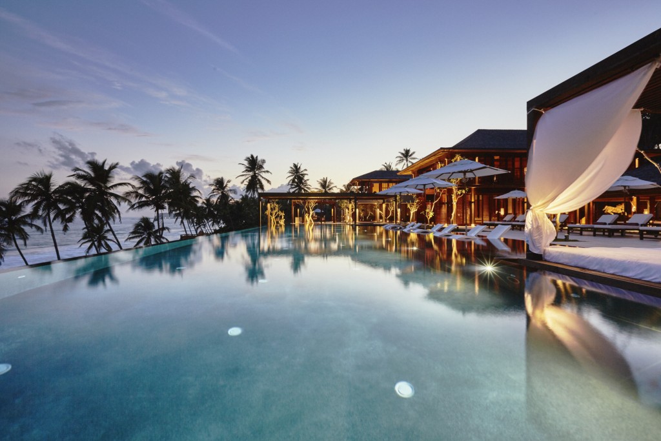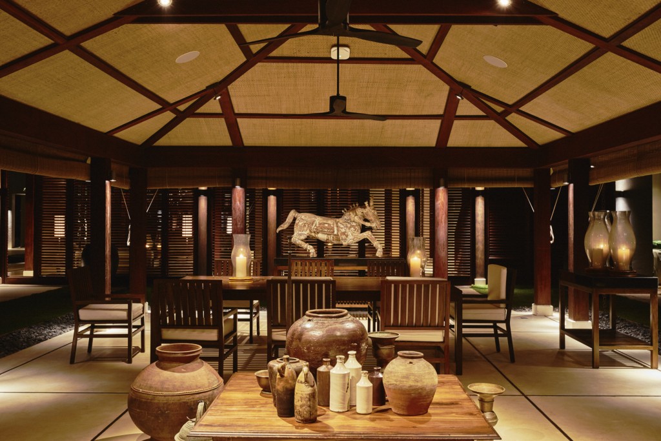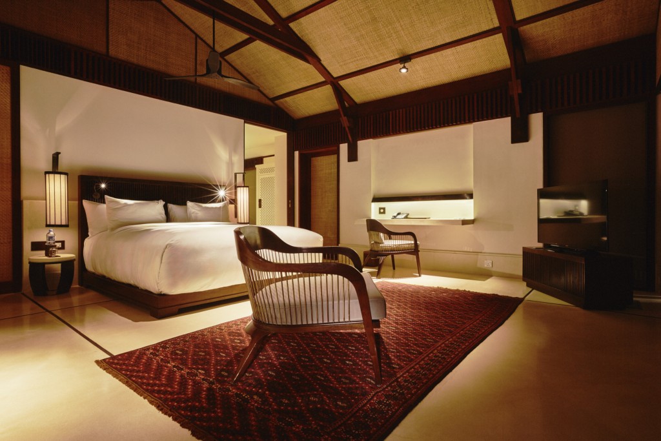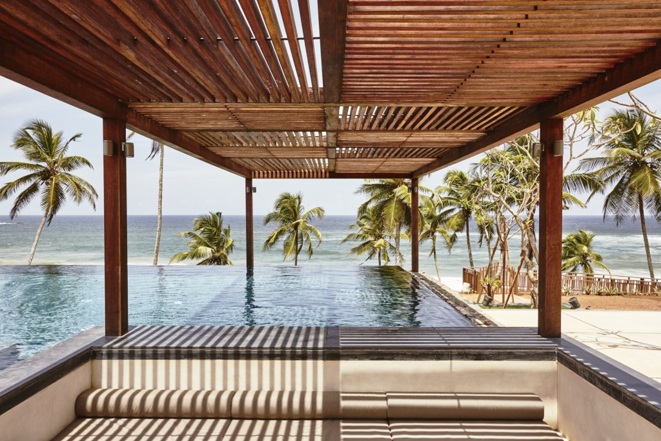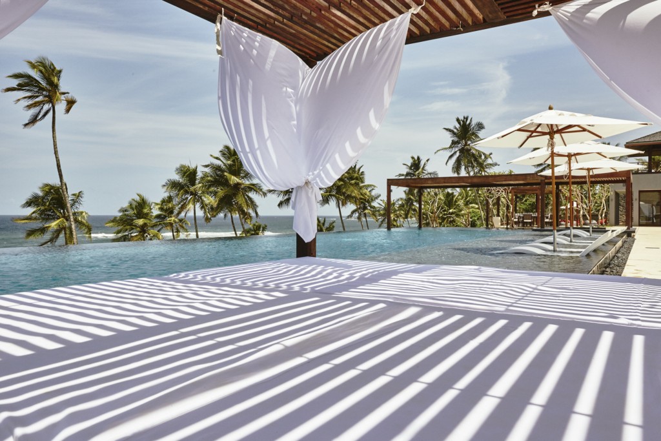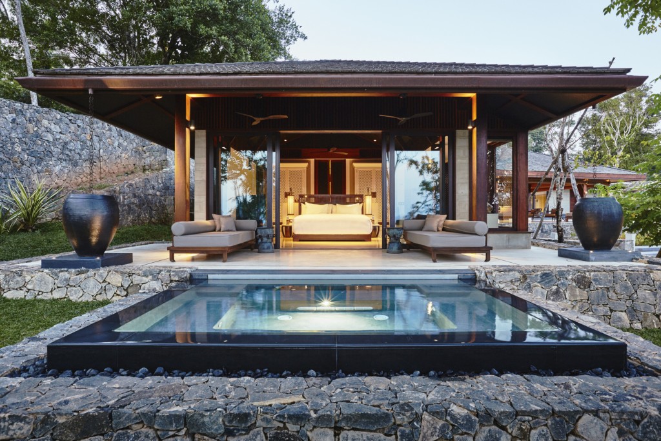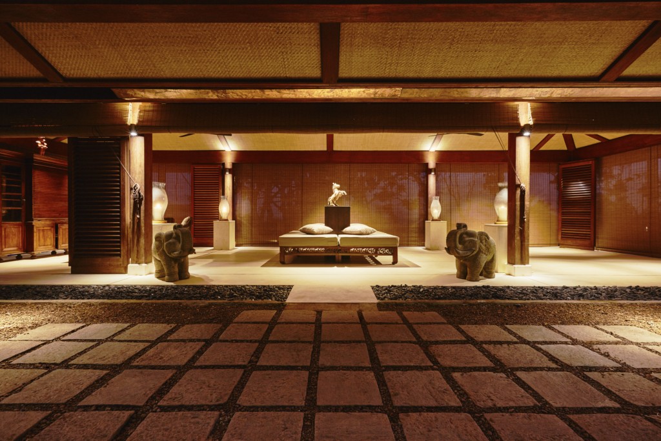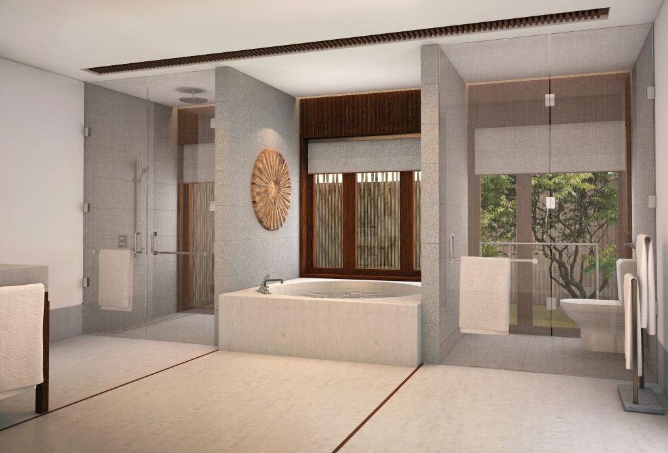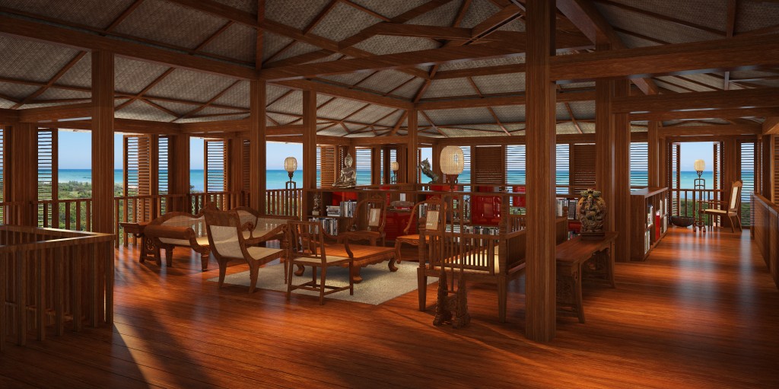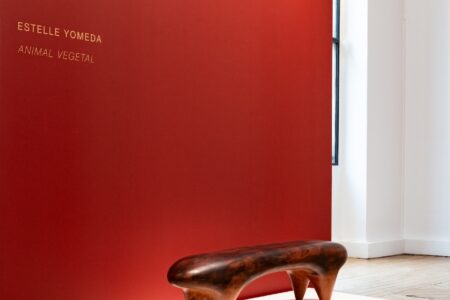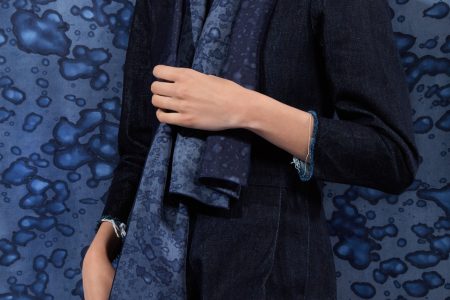Ani Villa: Translating the Materiality of a Site
The Ani Villa boutique hotel is one of AW2’s most recent projects. Located in Dikwella, on the southern side of Sri Lanka, it is made up of 15 suites grouped within three villas, on a 4.5 ha terrain. Like many of AW2’s projects, the topography of the site guided the design. The steep descent leading to the beach and the ocean below is transformed into a series of terraces connected by paths and walkways. The challenge for the architects was to use the elevation to highlight the beauty of the site, while minimising the impact on the landscape.
While visitors can enjoy the breath-taking views all the way from the reception area, the buildings themselves remain very discrete. The suites – individual wood structures arranged in small groups stand out against the skyline. Their silvery roofs emerge from the vegetation, discrete indicators of the architects’ desired composition.
The outside spaces are designed to be extensions of the architecture itself. Pergolas, terraces, pools and then the beach and ocean are integrated into the composition of the whole, offering an invitation to a life turned towards the outdoors.
Natural elements have a strong presence, whether the water in the ponds and fountains, or the greenery aligned with the frangipanihedgesurrounding the pool. The useof natural coloursand materialswith variedtextures– the rough stoneofretaining walls, the polished granite, the terra cotta rooftilesand the iron wood- reinforce theproximity to nature.
It all comes together to create a tropical architecture arising both from its climatic context and its cultural environment. The desire to translate the imagery associated with equatorial regions, their atmosphere and the pace of life imposed by the heat, is reflected in every element, down to the furnishings, especially the Lanka chair, created especially for the project. The visitor is drawn to experience the site and to contemplate it. The invitation to travel passes as much through a sensory as a geographical dislocation.
Designed closely with Ani Villa, the Ani Art Academy, which is funded by the owner of the hotel and offers drawing courses to students, follows the same logic of integration within the landscape. Its three workshops are arranged according to the natural declination of the terrain and positioned in such a way as to preserve the towering trees that make the place so beautiful. The roofs of the buildings – simple rectangles of clay tiles – are supported by a long series of wooden columns in a V-shape that creates a strong pattern along the facades. Clad in this external skin, the workshops exude a calmness and serenity that is conducive to learning and to artistic expression.
