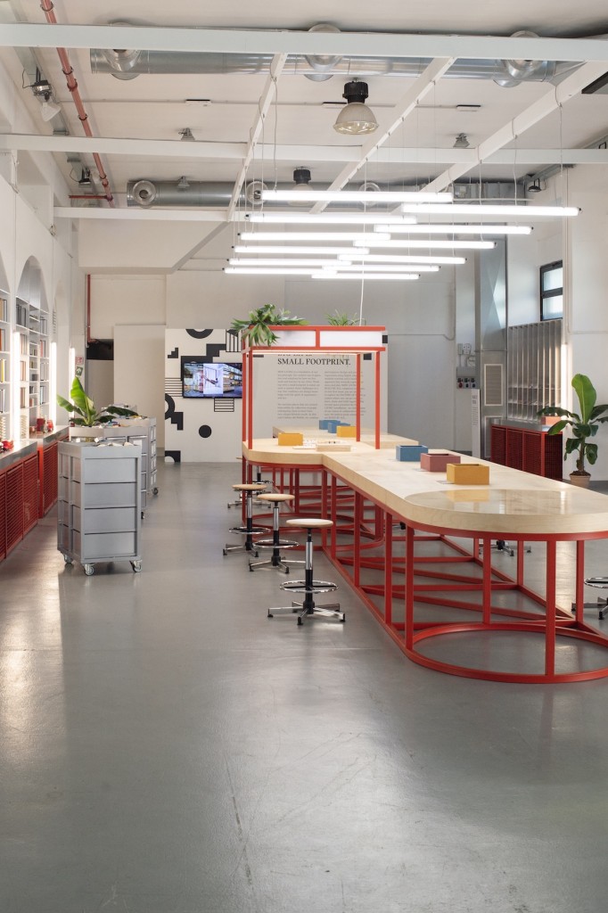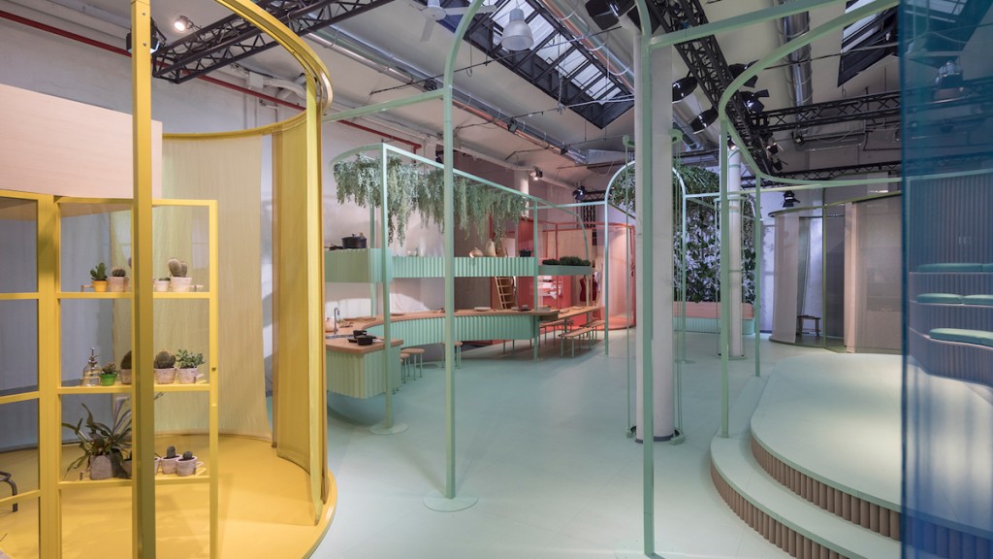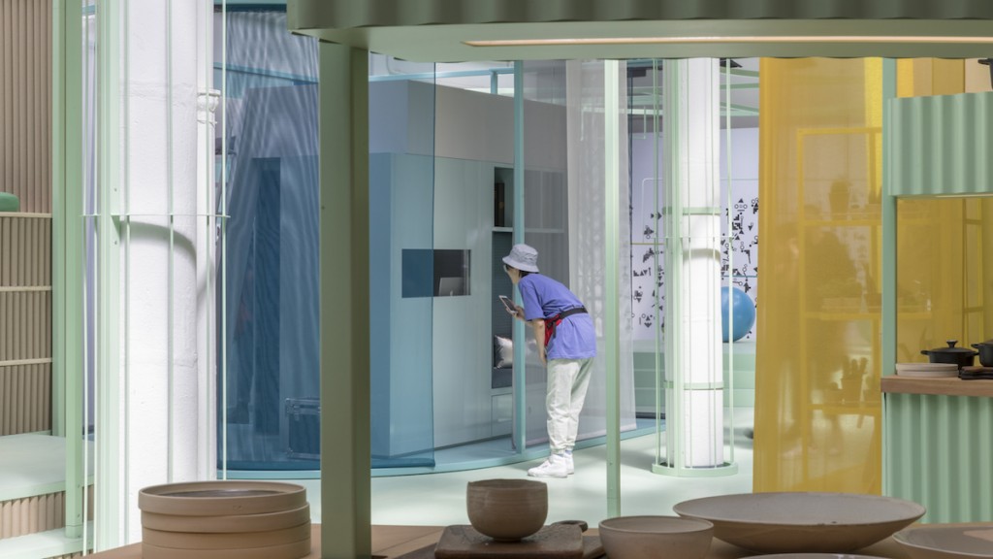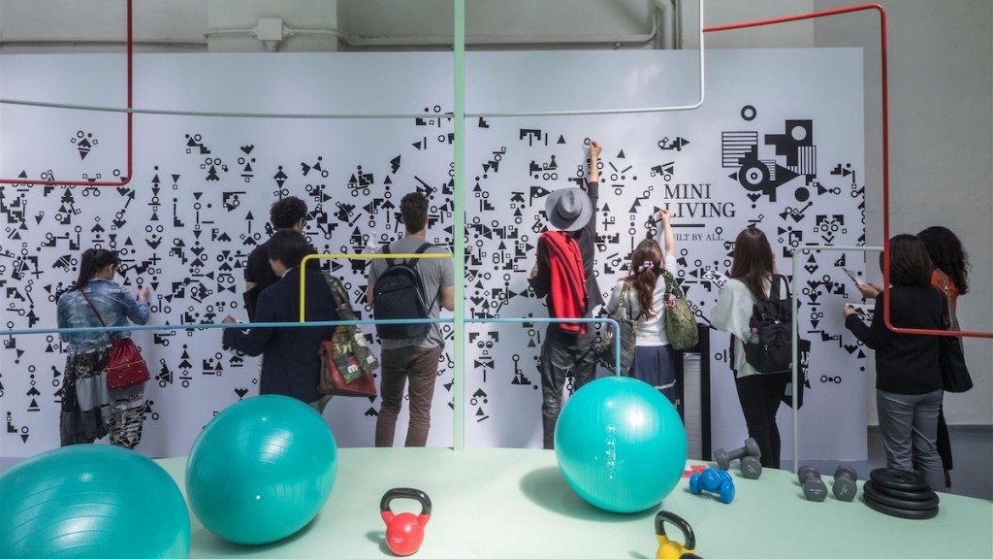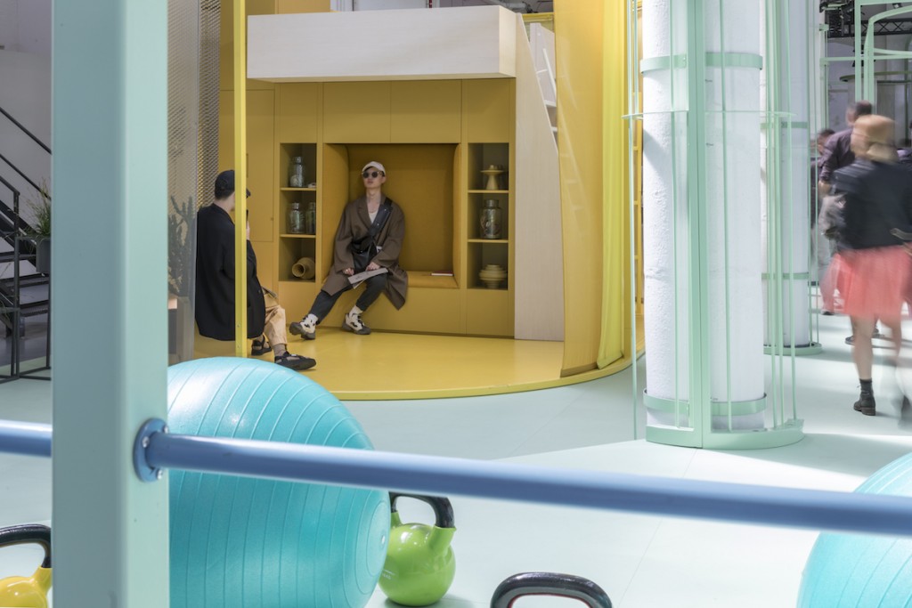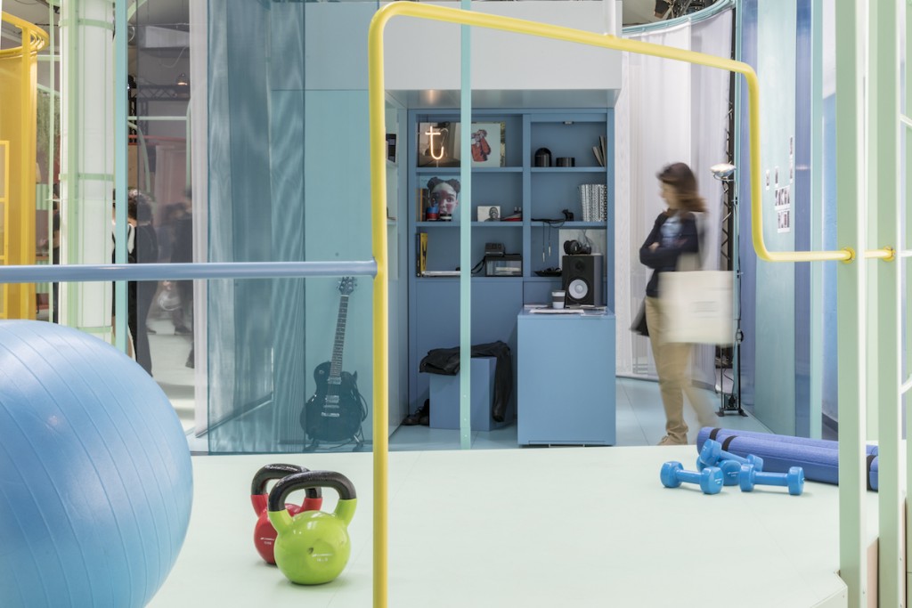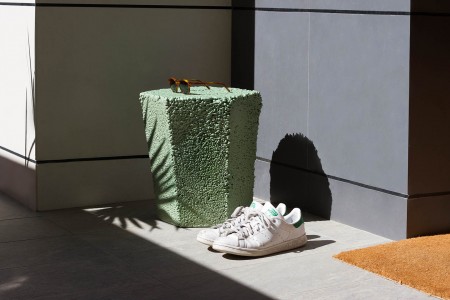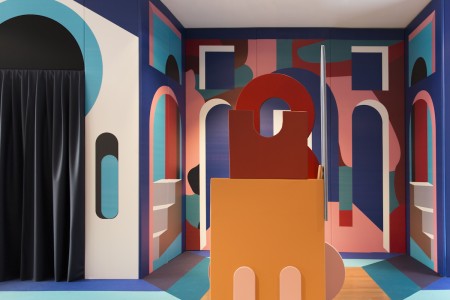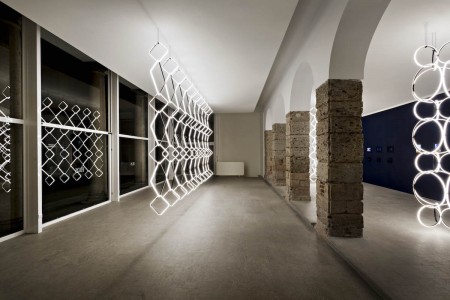MINI LIVING – Built by All
During this year’s Milan Design Week, the project created a way to engage in public space and playful activities, a design for all.
As urban populations grow, so does competition for living space. However, in addition to finding creative ways to optimise space, urban planning is increasingly focused on people, their individual needs and their ideas. During this year’s Milan Design Week, MINI LIVING – BUILT BY ALL considered the future inhabitants of urban housing as important and active co-designers of their own environment. As such, they are directly involved in the design process and are invited to adapt space according to their personal needs.
With London-based Studiomama, MINI LIVING developed a scenario that fosters and celebrates close collaboration between urban residents and architects. Personal space and community areas are distinct from one another yet cleverly intertwined, offering residents the power to choose when their dwellings can be opened up. As such, communal areas become extensions of private spaces.
Four shells divided individual rooms. Studiomama defined triangles, rectangles and arcs as the basic geometric shapes that can be adjusted and combined by residents to form their own geometry, based on the available space. Textiles and other tactile materials are attached to an underlying structure to increase or decrease the levels of transparency, and therefore privacy, that the constructions have.
So the project created a way to engage in public space and playful activities, a design for all.
