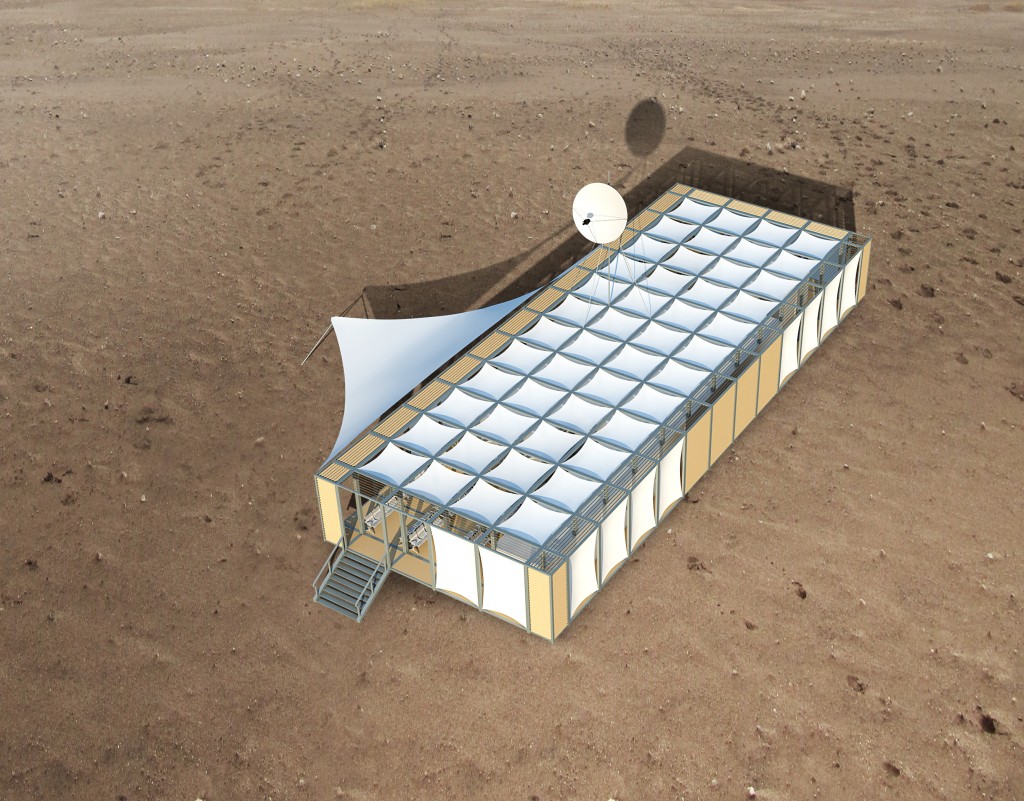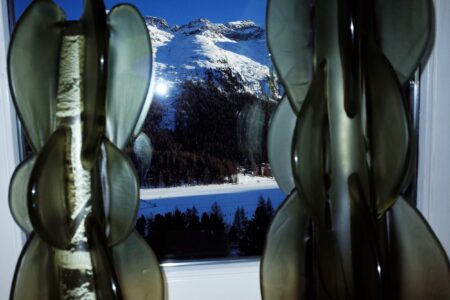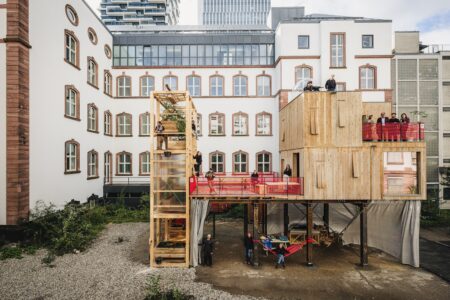Nomad: Pop-up architecture
An atypical and innovative project, NOMAD seems to come straight from a child’s imagination. Based on seemingly obvious principles, this nomadic structure illustrates the ability of AW2 to import bold solutions – simultaneously pragmatic and poetic – into reality. The project originated from a request by an eye and skin clinic in Tafilalet, southeast Morocco. Recognising the limitations of a classic clinic structure, the architects quickly turned to an alternative proposal: a nomadic, modular construction for consultations and outpatient surgery, that was better adapted to the constantly evolving local medical needs.
NOMAD is thus a mobile structure, which makes it possible to bring the medical technology to remote regions. Each modular element can be removed or added by hand, using simple nuts and bolts. Like Lego® blocks, the prefabricated modules are assembled to meet, as precisely as possible, the needs of the place and the moment, whether this is creating a station for vaccination, screening or information campaigns for the population. Optimisation is the key word at all levels of the project, both in terms of the structure itself – as illustrated for example by its double skin, which promotes natural ventilation and reduces energy consumption – and as a concept.
NOMAD is in effect a structure whose prototyping could well lead to industrial mass production, given its simplicity and economy, and the low investment that it requires. A potentially useful response to the precari- ous situation of many regions and populations across the world, NOMAD could be used as a temporary solution, a shelter or a useful accommodation “kit” that then disappears without leaving a trace.









