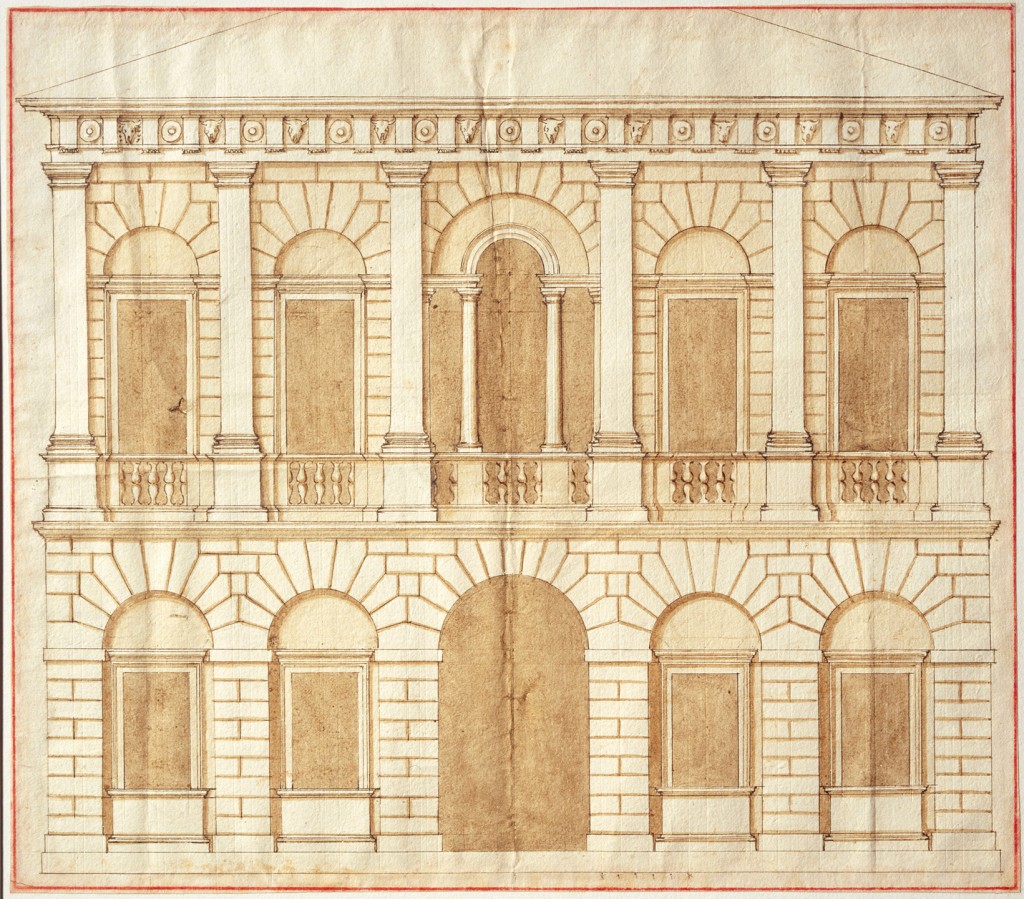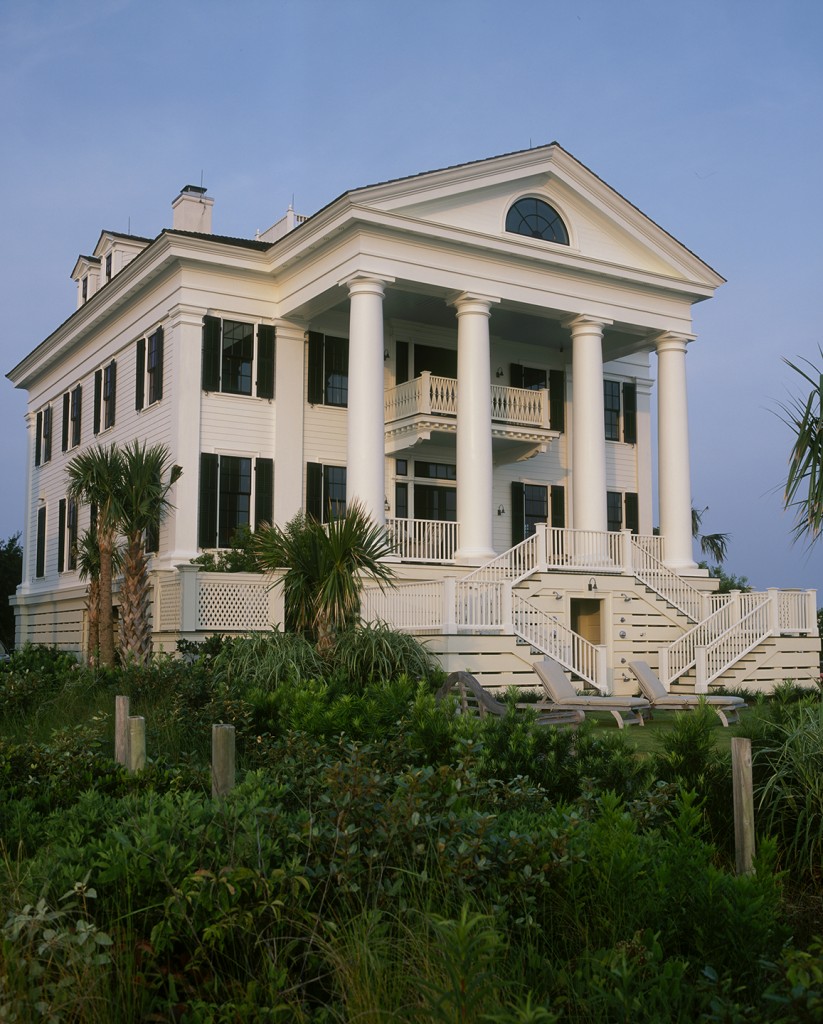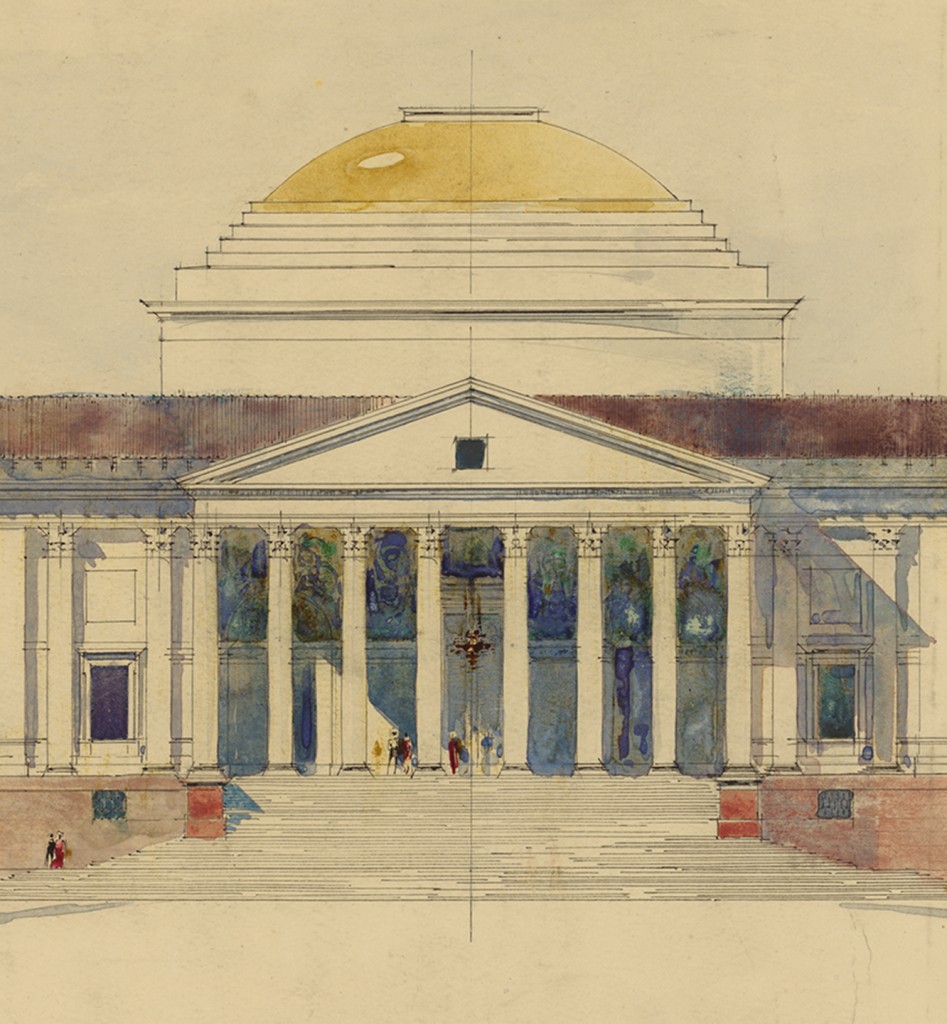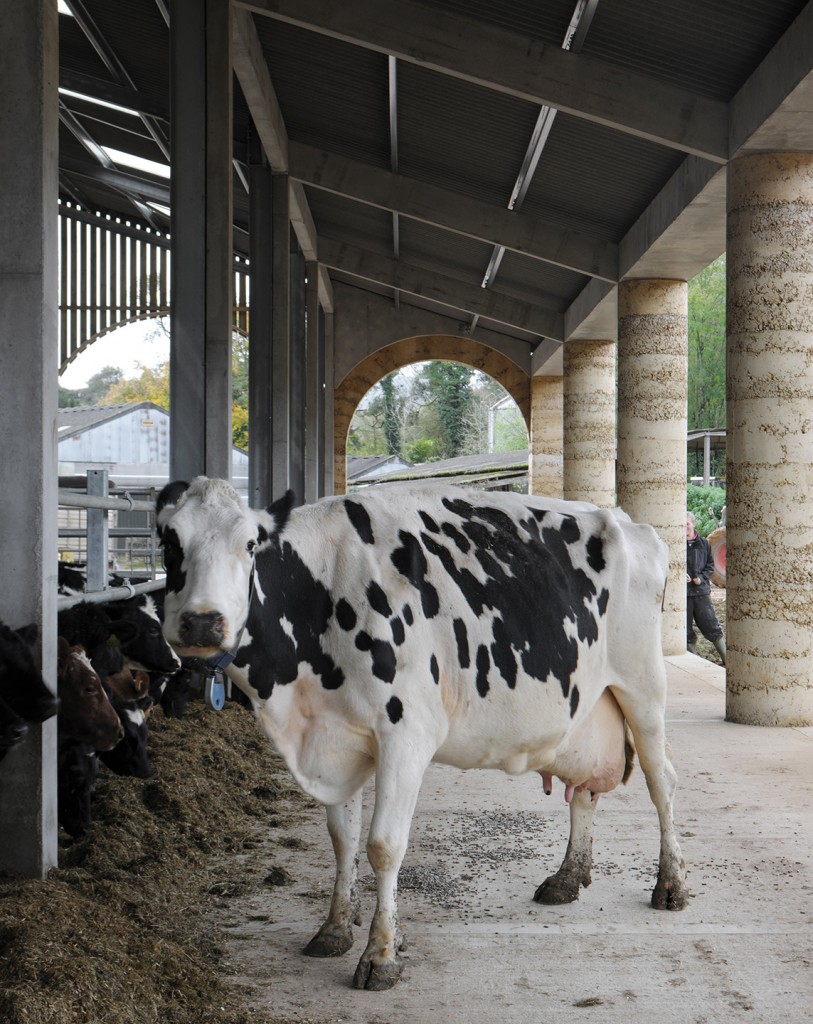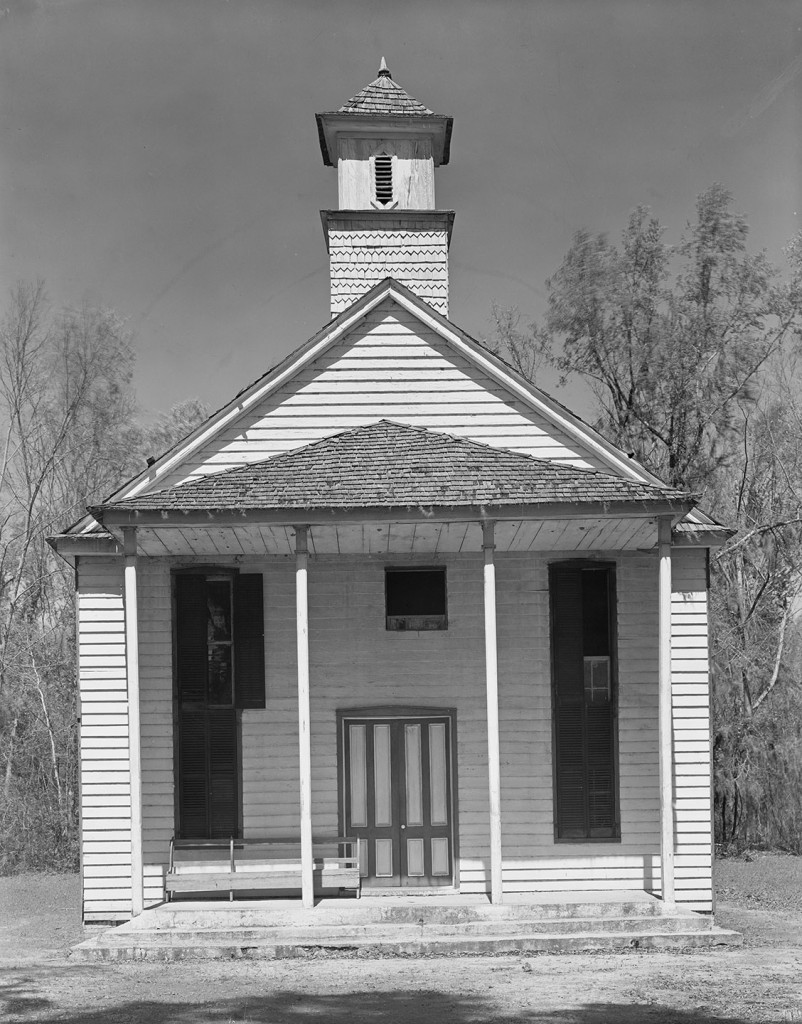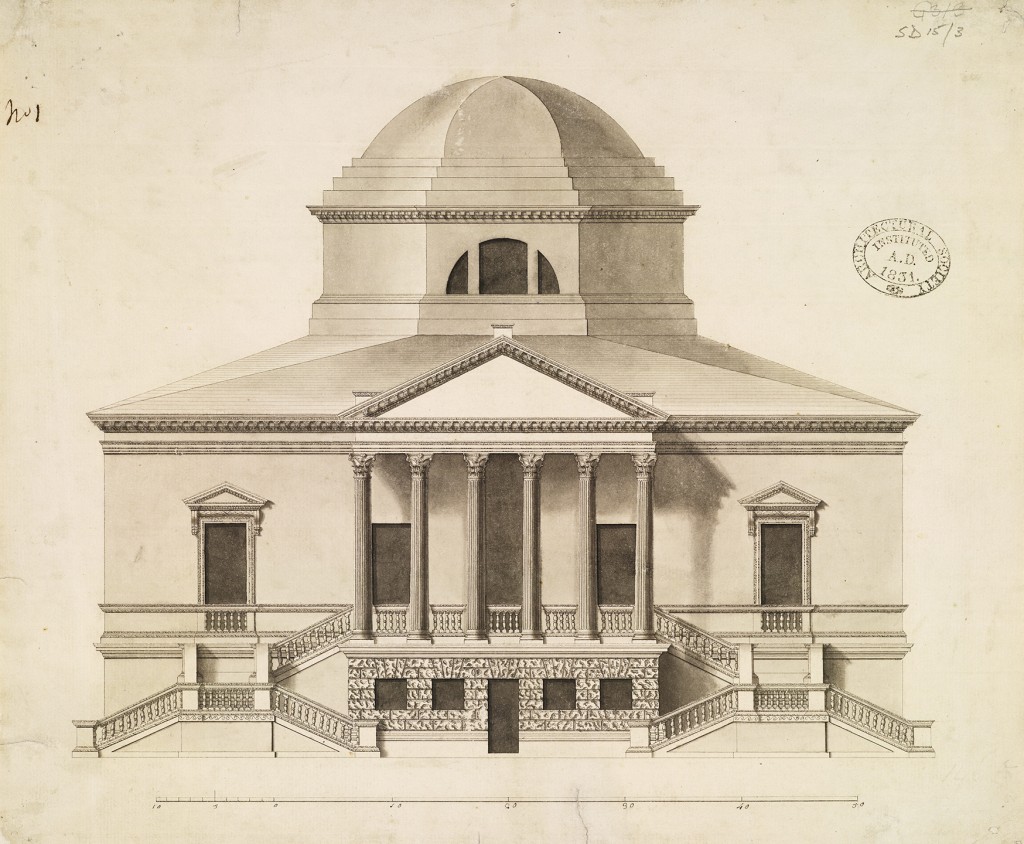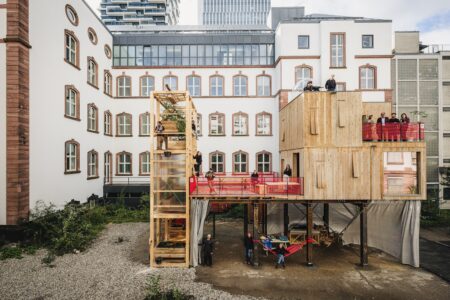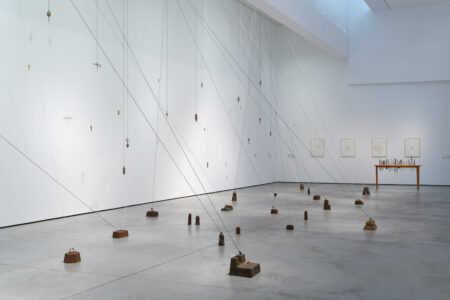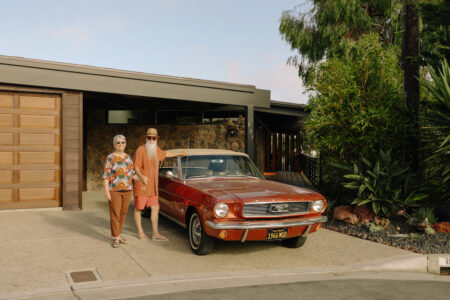
Palladian Design: Legacy of Proportions
In an exhibition Palladian Design, London-based Royal Institute of British Architects RIBA presents a wide spectrum of variations of Palladian design principles in architecture. Until 9 January 2016.
Royal Institute of British Architects RIBA brings the legacy of Italian architect Andrea Palladio on display in an exhibition Palladian Design – The Good, the Bad and the Unexpected. The exhibition at RIBA’s premises presents architectural models, drawings, busts and photos from the 17th century to today.
Andrea Palladio is the only architect who has given his name to a style, and his ideas have been used and translated by generations of architects over the past 500 years – since his own days in the 16th century to today.
In his time, Palladio reinterpreted the architecture of ancient Rome for his contemporary society’s needs. The style and the design principles developed into a style of mansions and public buildings, and were translated into Anglo-Palladianism in the 17th century. In the next century, Palladianism became a national style in England. In the 20th century, classic characteristics of Palladianism ran parallel to ideals of modernism, were then translated into playful and ironic post-modernist versions of the style, and eventually turned into abstract interpretations in contemporary architecture.
Originally trained as a stonemason, Palladio studied Roman buildings and created a system of spatial proportions for buildings. His aim was to create a set of flexible design principles that could be applied equally to all buildings from a palace to a barn.
Palladio wrote down the principles with measurements and published ‘Quattro Libri dell’Architettura – Four Books of Architecture,’ which spread the principles over Europe. The book was one of the earliest concise builders’ manuals in the history of the continent. Eventually, the style was adopted internationally in the design of houses, churches and public buildings around the world from New Delhi to Leningrad.
The exhibition Palladian Design – The Good, the Bad and the Unexpected is structured chronologically around three themes: revolution, evolution and the contemporary. It follows Palladio’s legacy worldwide, and looks at how Palladian design has been adopted for commercial viability and in the service of politics both in Western countries and colonial and post-colonial contexts. The exhibition includes 50 original works, including drawings, models and busts. The 350 original Palladio drawings of the RIBA Collections is the world’s largest assemblage of his drawings. •
Palladian Design – The Good, the Bad and the Unexpected at RIBA in London, UK, from 9 September 2015–9 January 2016.
