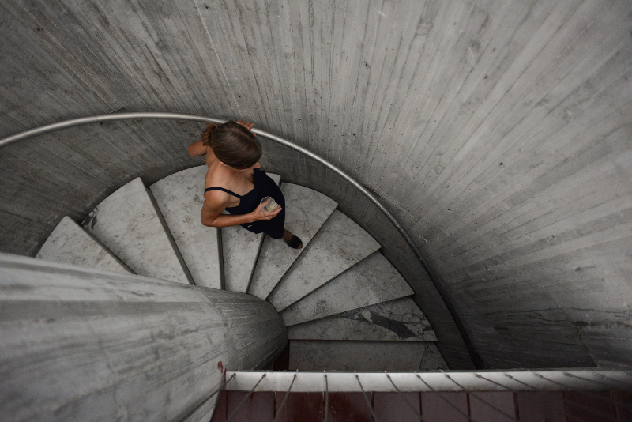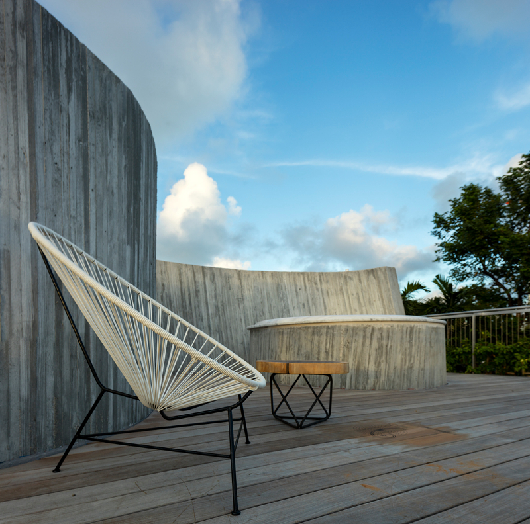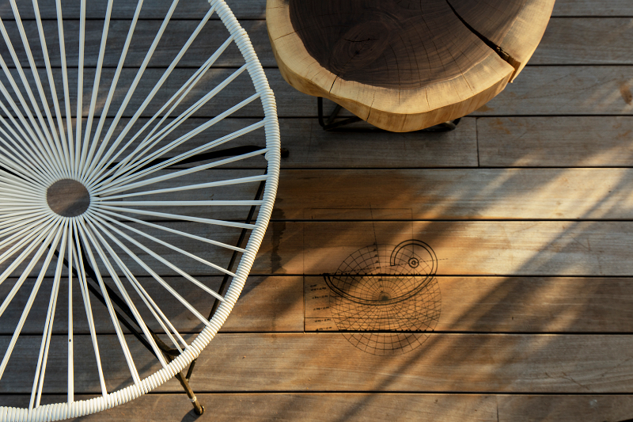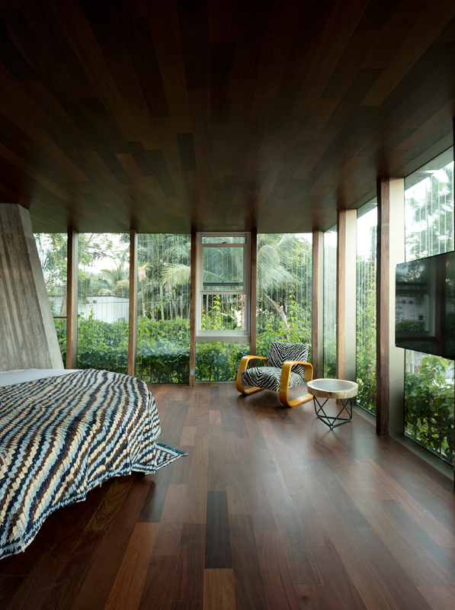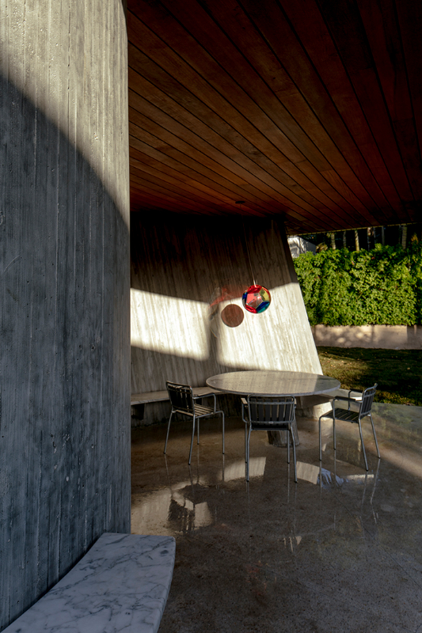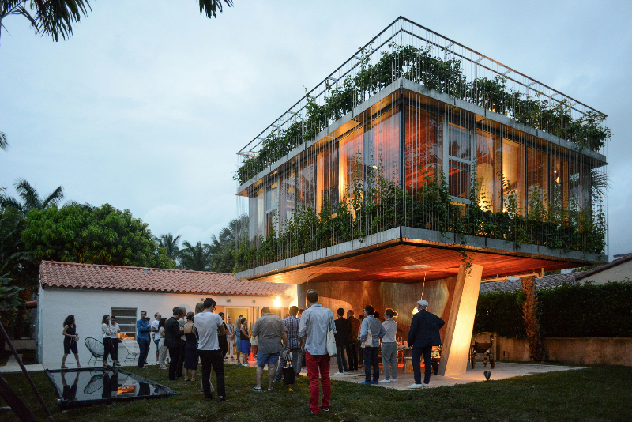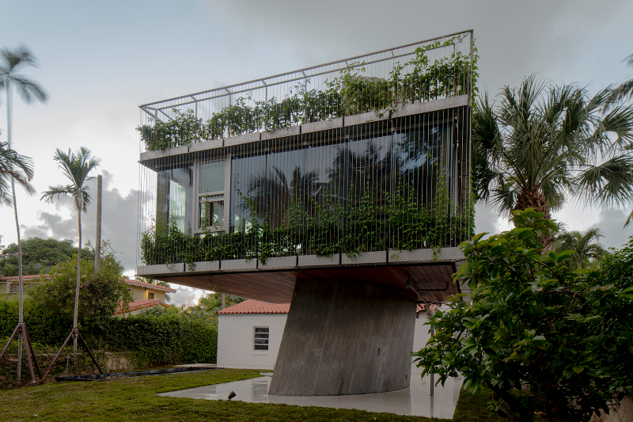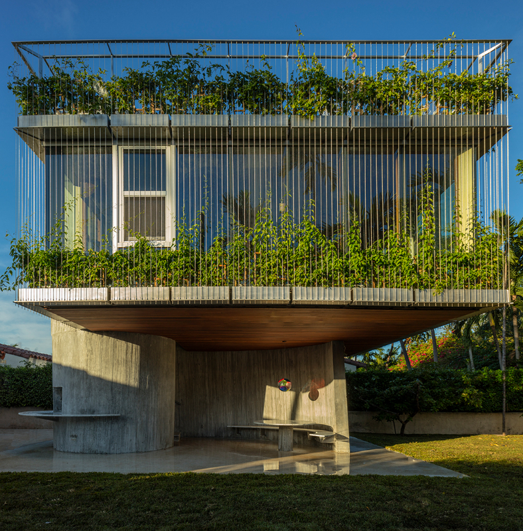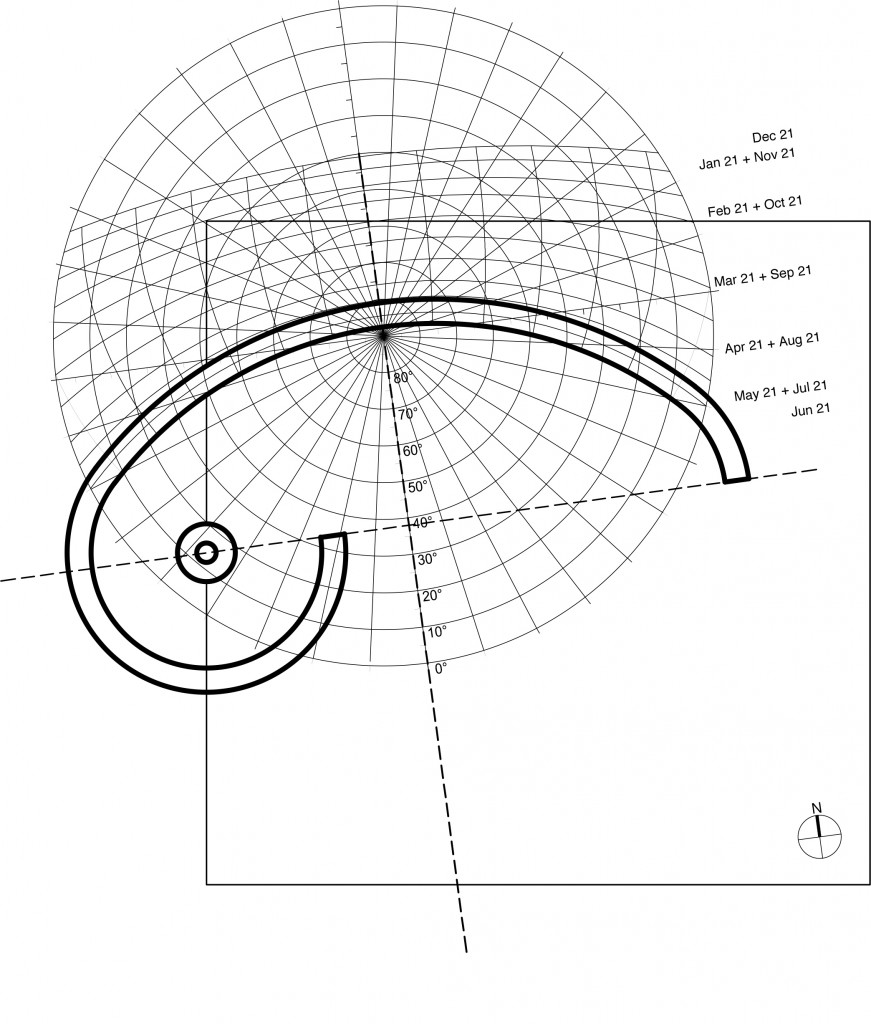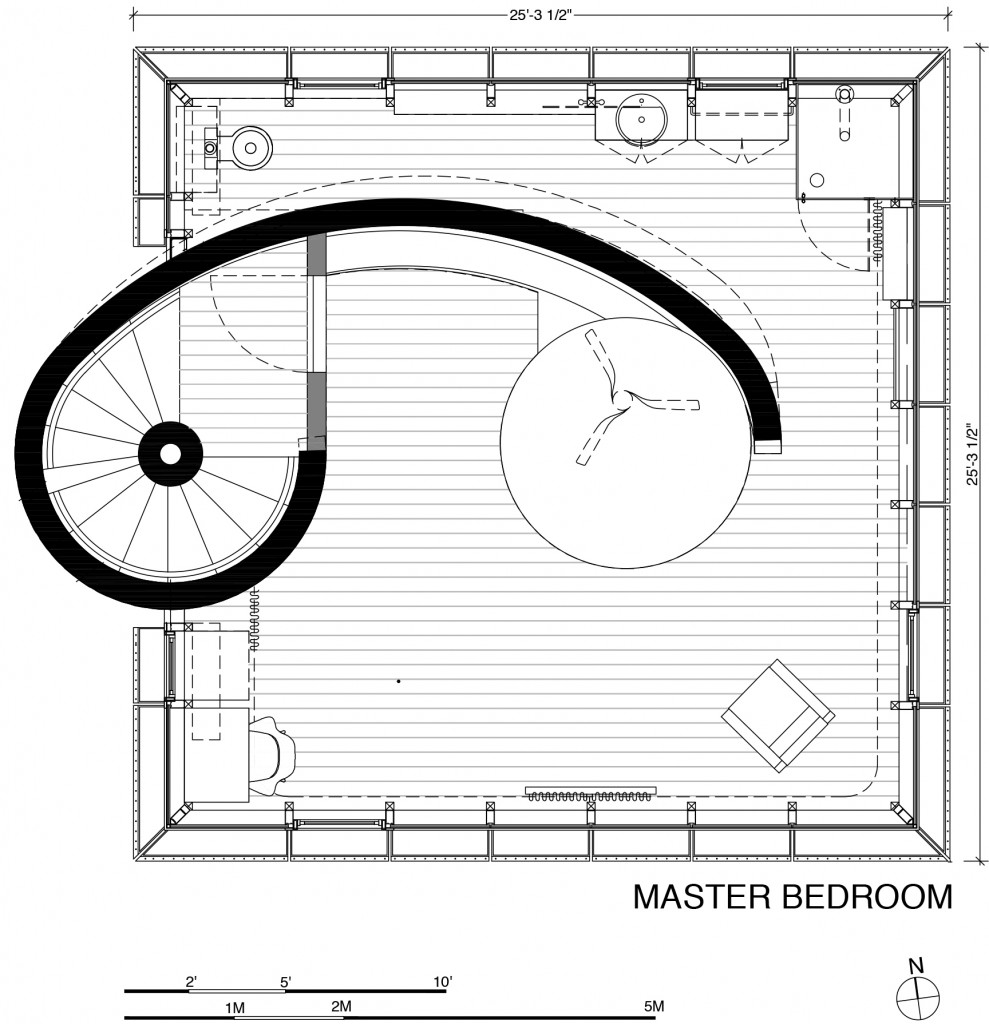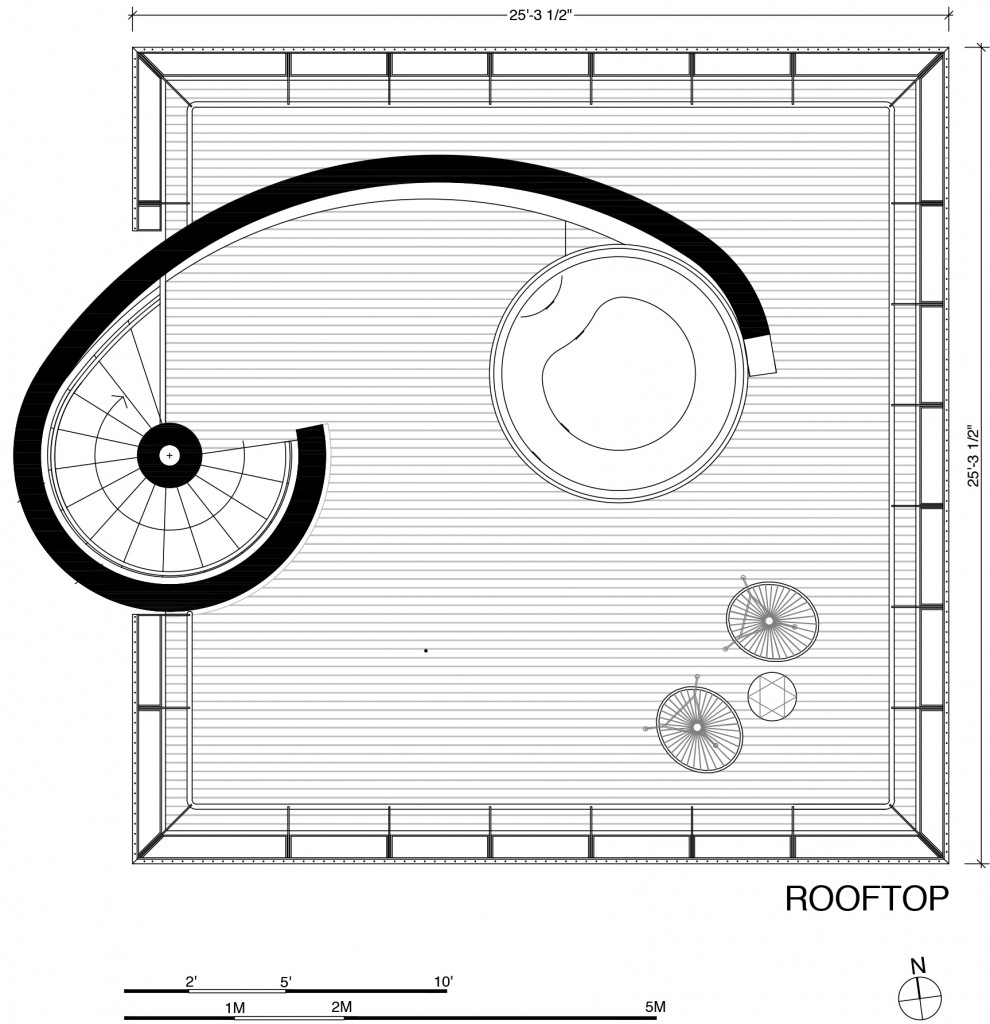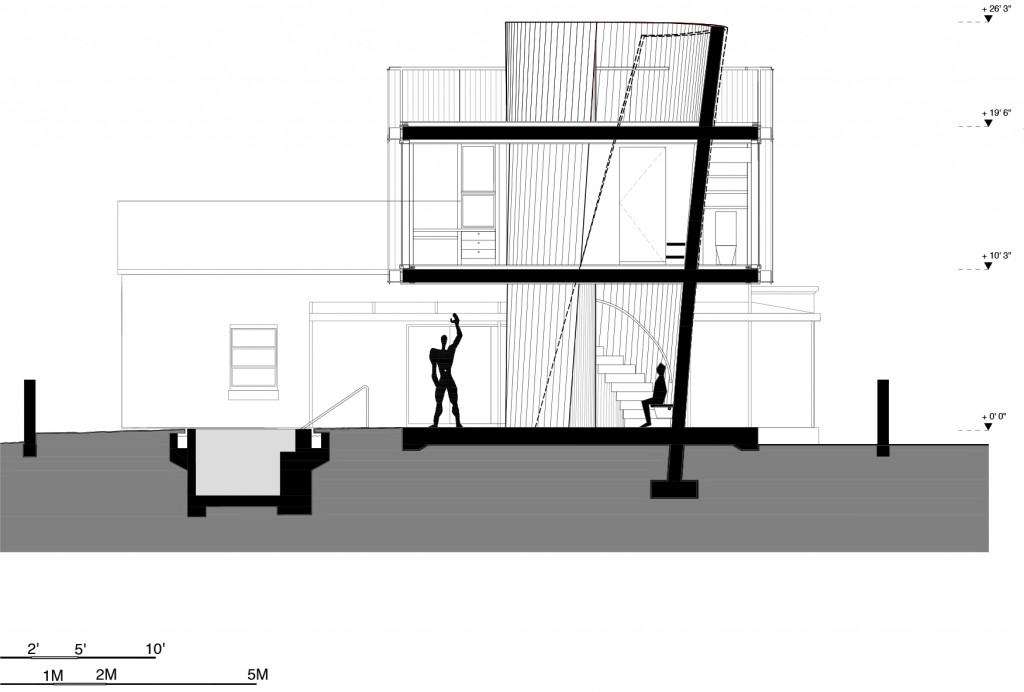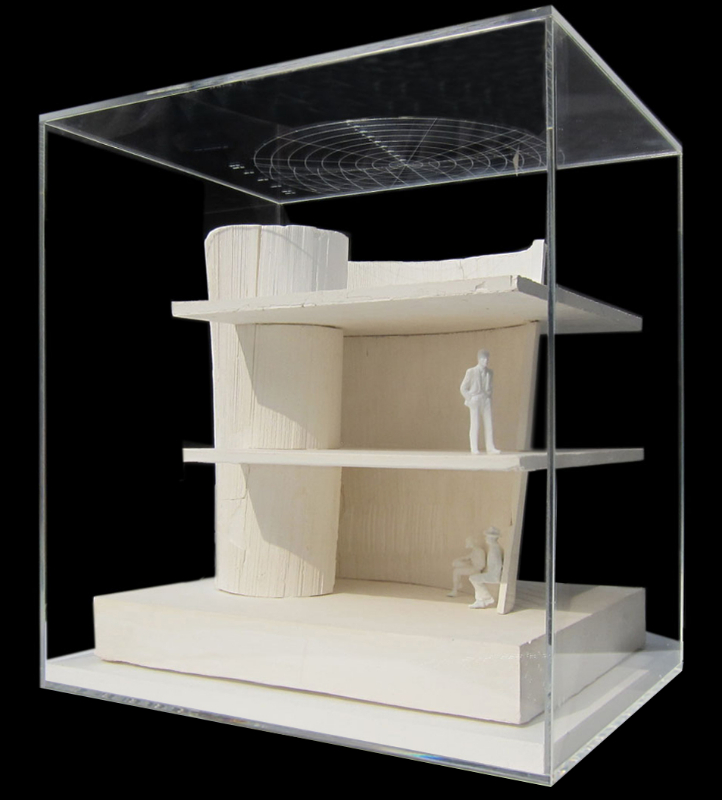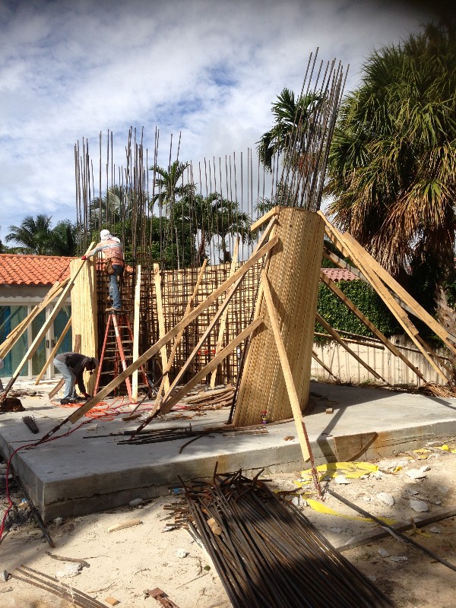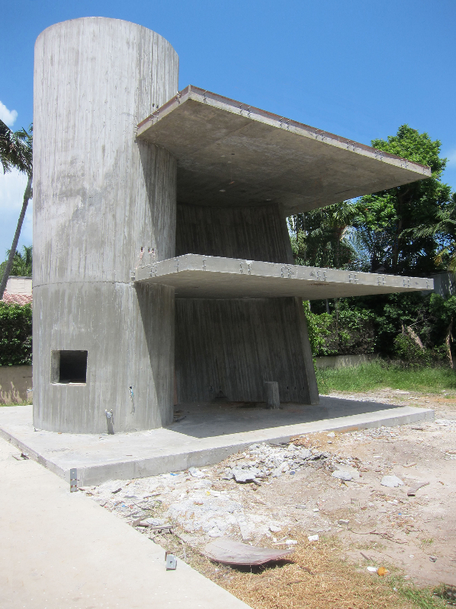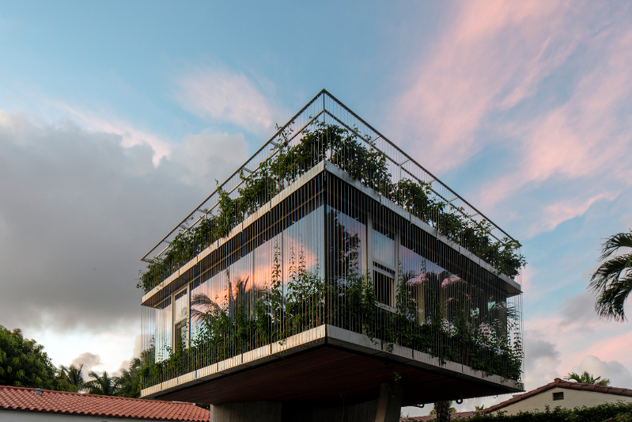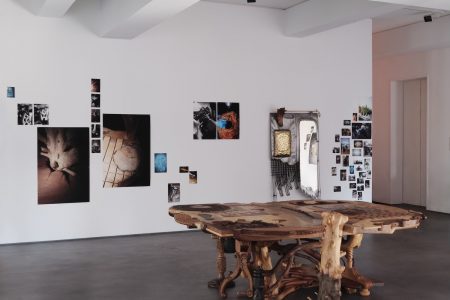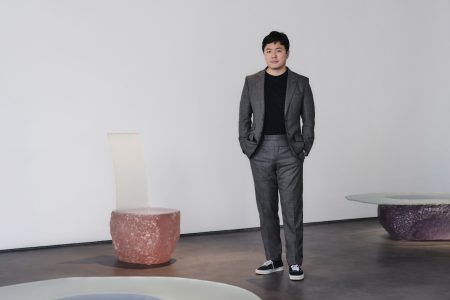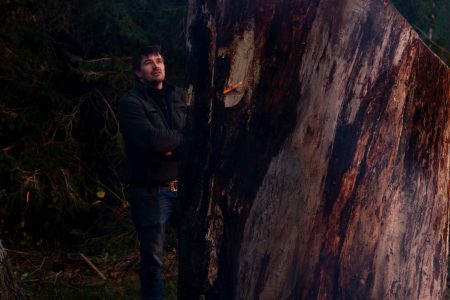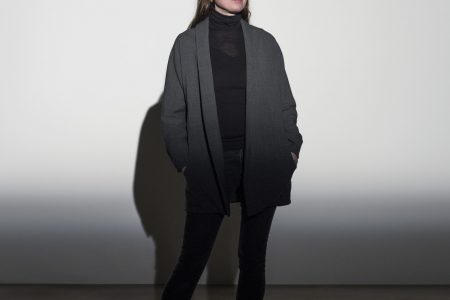Sun Path House by Christian Wassmann
Employing the potential of mathematic formula to bring in as much sunlight as possible, TLmag 23-featured Studio Christian Wassmann renovates a 1930s Miami Beach bungalow with a sun dial-inspired extension, rising high against the tropical sky. Like many of his projects, the Swiss New York-based architect took historical reference, sublime sculptural praxis, calculated geometry, context and geographic position into consideration when orienting a monumental concrete-clad curvilinear structure, based on the longest day of the year. The Sun Path House’s undulating main base encloses a spiral staircase at its pinnacle, strategically separates bedroom and bathroom on the main level and provides an extended balustrade for a top level roof deck. No detail is left to chance as Brazilian wood warms ups an already haptic core. A round bed and hot-tube anchor perfectly into the concave golden-ration skeleton, while clean minimalism reveals itself in an almost floating marble table top and accompanying bench in a ground level outdoor dinning room. Wassmann’s Dodecahedron lamp – featured with New York-based gallery R & Company –sets the tone as the outdoor space’s locus. The specificity of project and client is evident in a fully-integrated pizza oven. This gesamtkunstwerk is only complete with suggestions of inspiration evident in unexpected attributes: a motif hidden in the ground-level stone floor.
