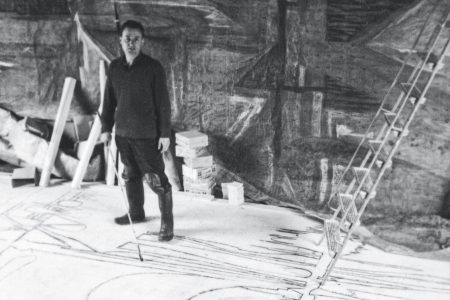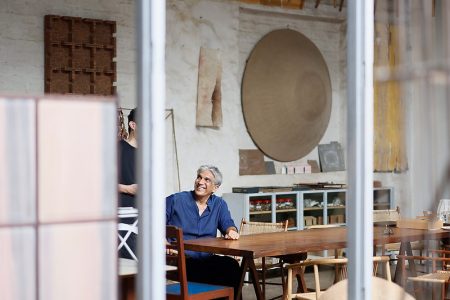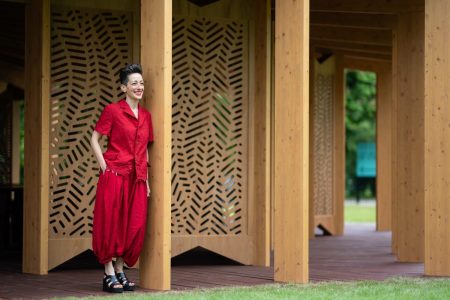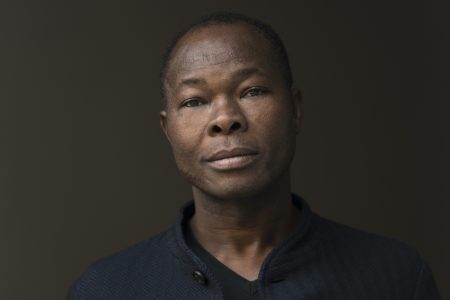At Villa Panza: Lights, Architecture, Action!
The Accademia di Architettura di Mendrisio presented Light Theaters, a project that explores ten different avenues for the interaction between space and illumination
Villa Panza, with its 33 thousand square metres, lies on a hill, almost suspended above Varese. With every new angle of sunlight hitting the 18th-century abode throughout the day, the city gets to see a new iteration of illumination and architecture working together.
It seems fitting then, that the cultural center was the location chosen to display Light Theaters, a collaboration between the Accademia di Architettura di Mendrisio, the Fondo Ambiente Italiano and the Martin Architecture and Design Workshop (MADWORKSHOP). Throughout six months, Academy director Riccardo Blumer worked with 21 of the institution’s students in Ticino to explore the dynamics of light and space.
The ten resulting pieces were inspired by the impossible worlds of sci-fi and the now-possible worlds of tech, but most importantly, by the surreal qualities of the Sacro Monte di Varese —located nearby but 807 metres above the ground, as close to human touch as it is heavenly far away. “We studied what light means for architecture, for the design and the shape of an object,” explained Isolde Michelazzi, one of the students who analysed how the sun hugged the creations of Giuseppe Bernascone, the mind behind the Sacro Monte chapels. Blumer’s pupils then turned this in-person research into a series of breathtaking mechanical installations powered by gusts of air, by Muybridge’s zoopraxiscope ideas, by phosphorescent paint.
The exhibition closed recently, but Blumer is bringing a selection of machines to the Venice Biennial of Architecture this year, for his participation in The Practice of Teaching.
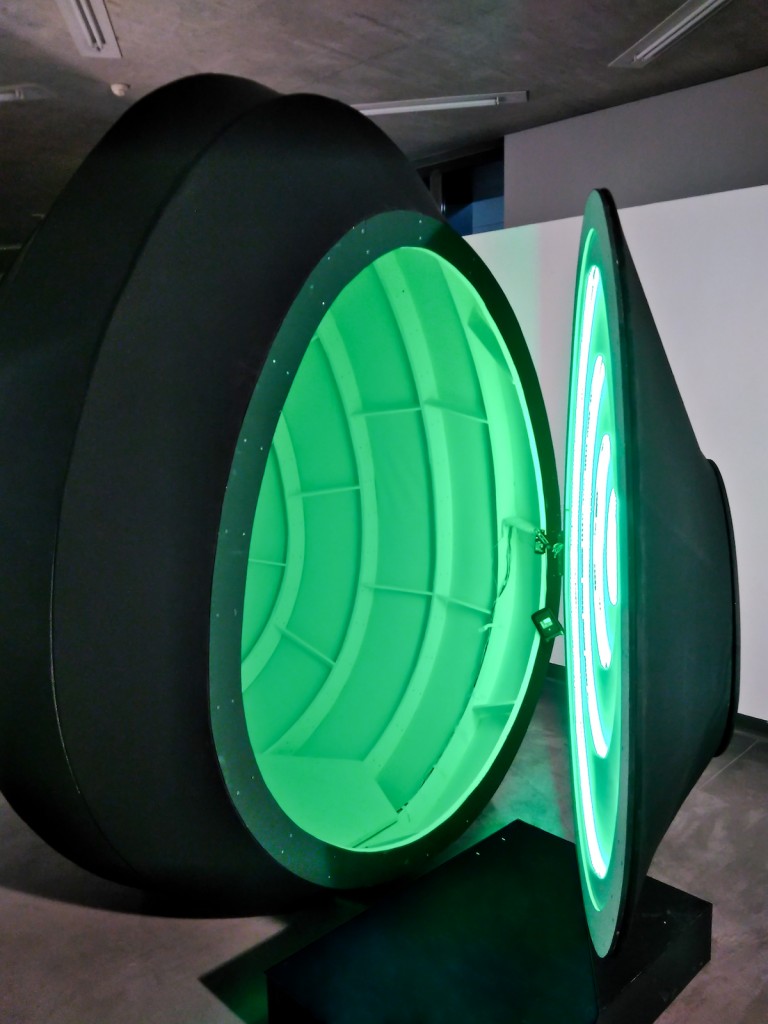
“In the oculus, the spectator stays in a tunnel in the passage of Sacro Monte, immersed in a monochrome light (green or blue) until suddenly the tunnel disappears and the vision of the chapel returns how it should be in reality.”
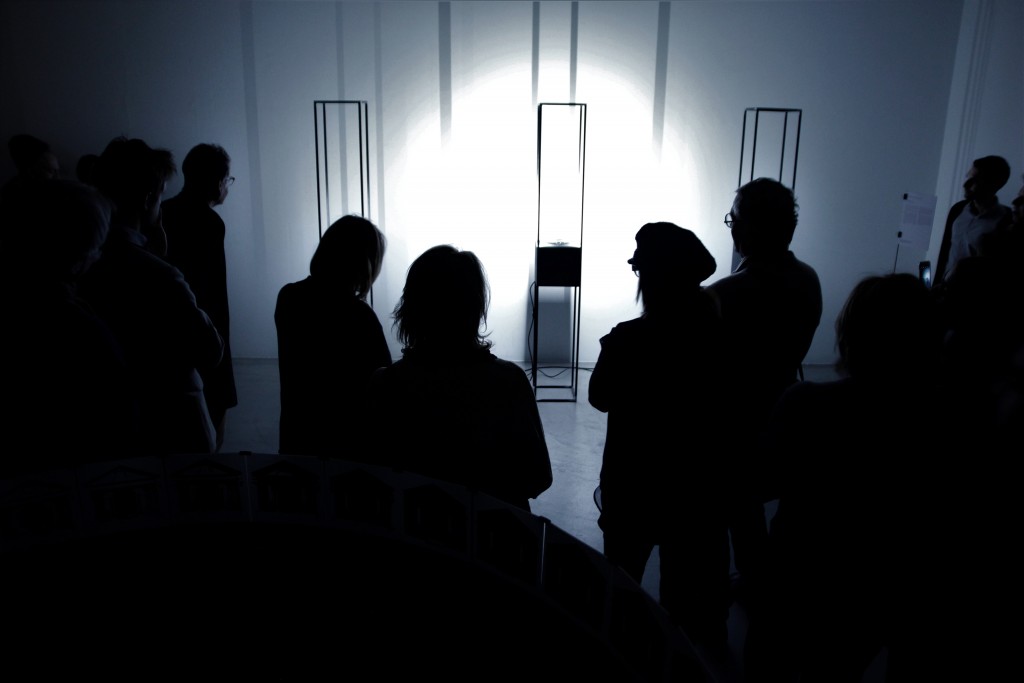
“The pilgrimage between the architecture of Sacro Monte’s chapels is decontextualised in a walk among metal towers. They act as supports for latex screens that filter and model at the same time, through a vacuum mechanism, the elements catalogued according to an order of reflection.”
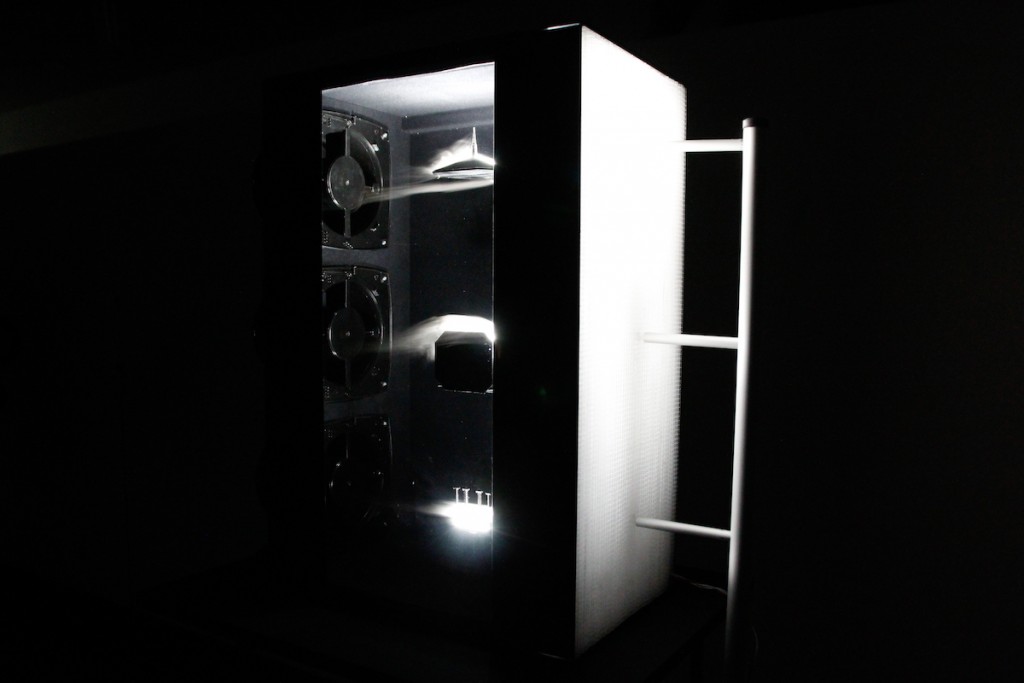
“The aim of the project is to describe the architectural features of a chapel using the air and the steam as a mean to ‘see’ the light. In reality, and therefore also in our system, when a flow meets an obstacle, its speed and direction are modified, causing high-pressure and low-pressure areas.”
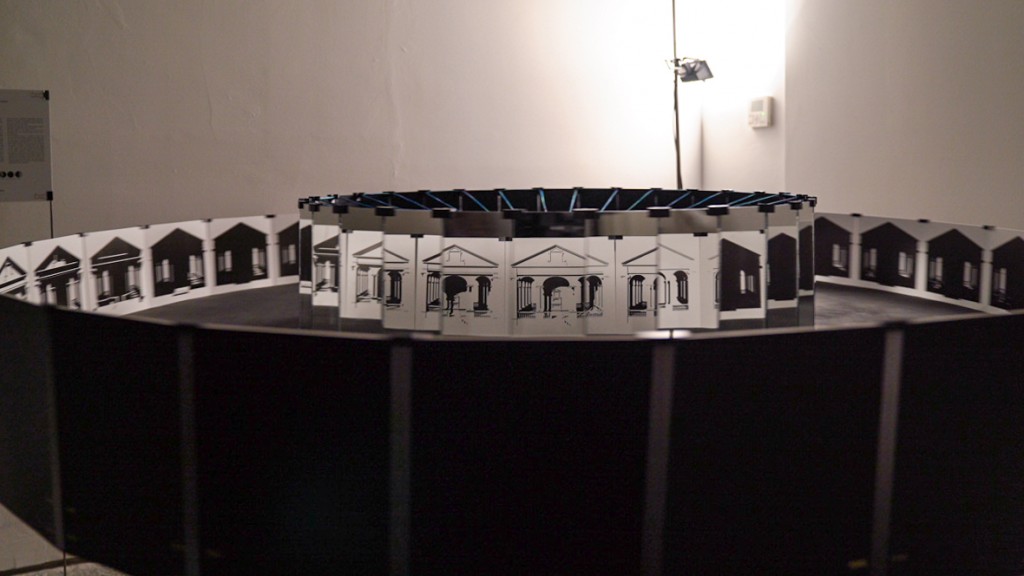
The mind has a difficult relationship with the shadow. The brain continually uses shadows to learn how objects are made and where they are located in the environment. The architecture of the chapels of the Sacro Monte is well-suited to the play of shadows, as they guide us silently through the reading of their designs.”
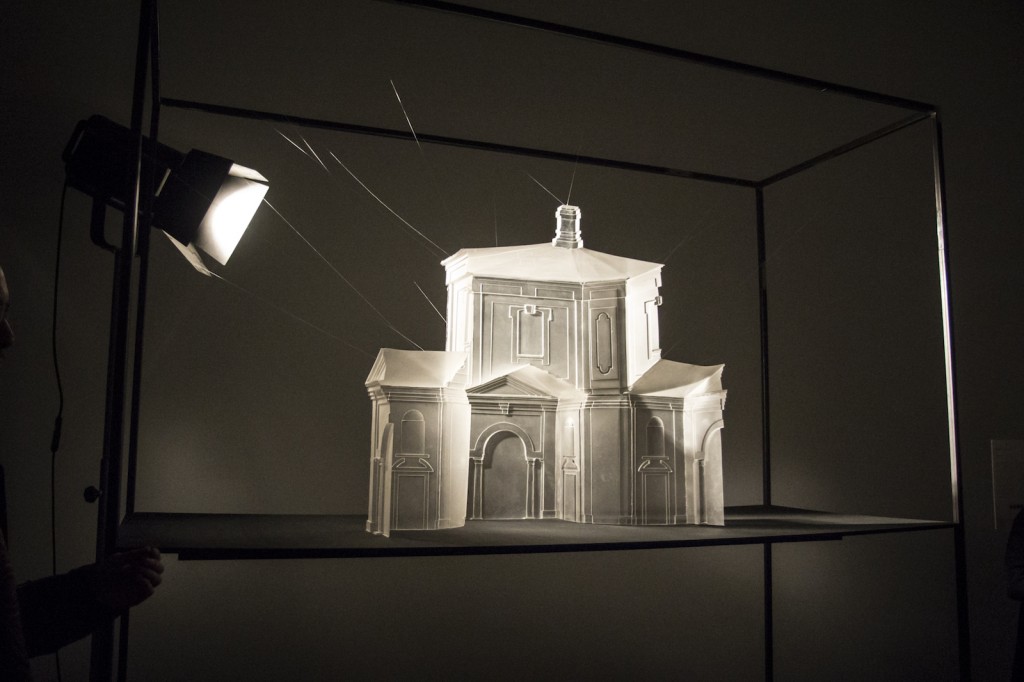
“Intrinsic to the idea of skin is the ephemeral, the almost total intangibility of the skin as the ultimate limit of architectural perception. We reduced the components that constitute an architectural element to the lowest possible thickness without losing the overall perception.”
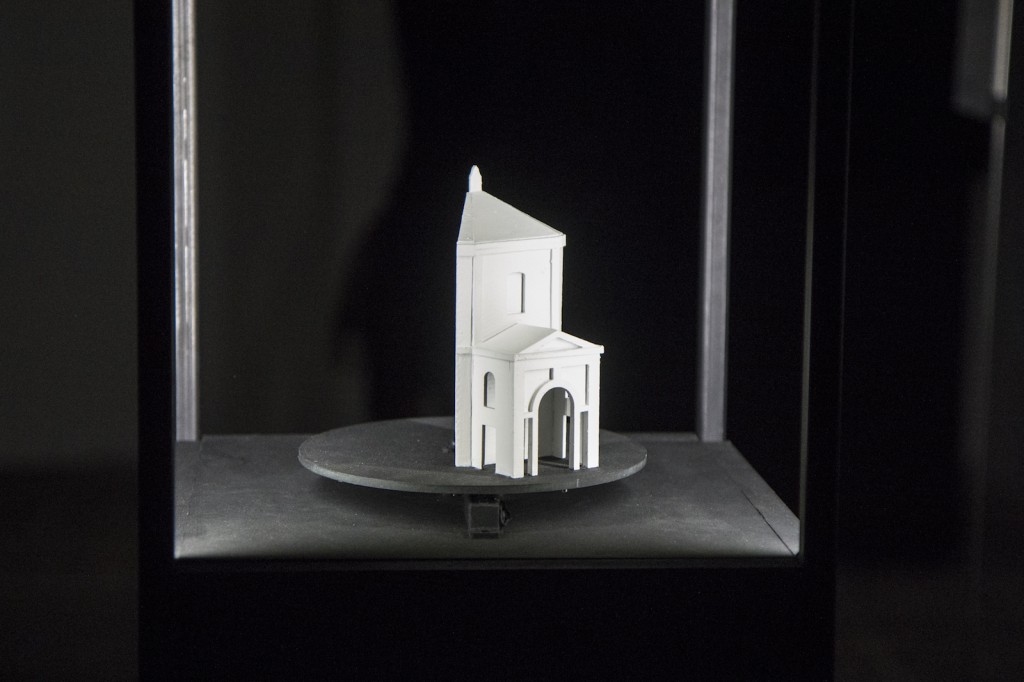
“The aim of the project is to rematerialise the chapels, starting from their minimum portion, that is the part that, repeated through the rotation around their center, generates the chapel in its entirety. Light and rotation then generate an architectural movement: a stroboscopic revolution."
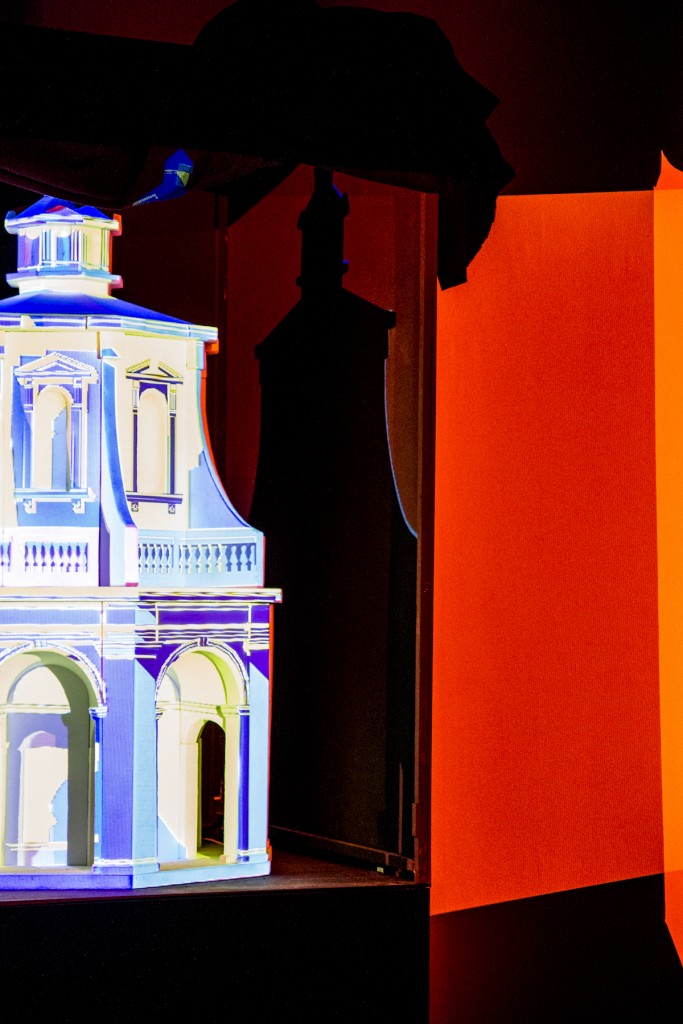
“Starting from different wavelength peculiar to each color, it was possible to create a sampling that correlates colors and shades of different light intensity. This allowed us to reproduce the richness and complexity of a Baroque architecture.”



