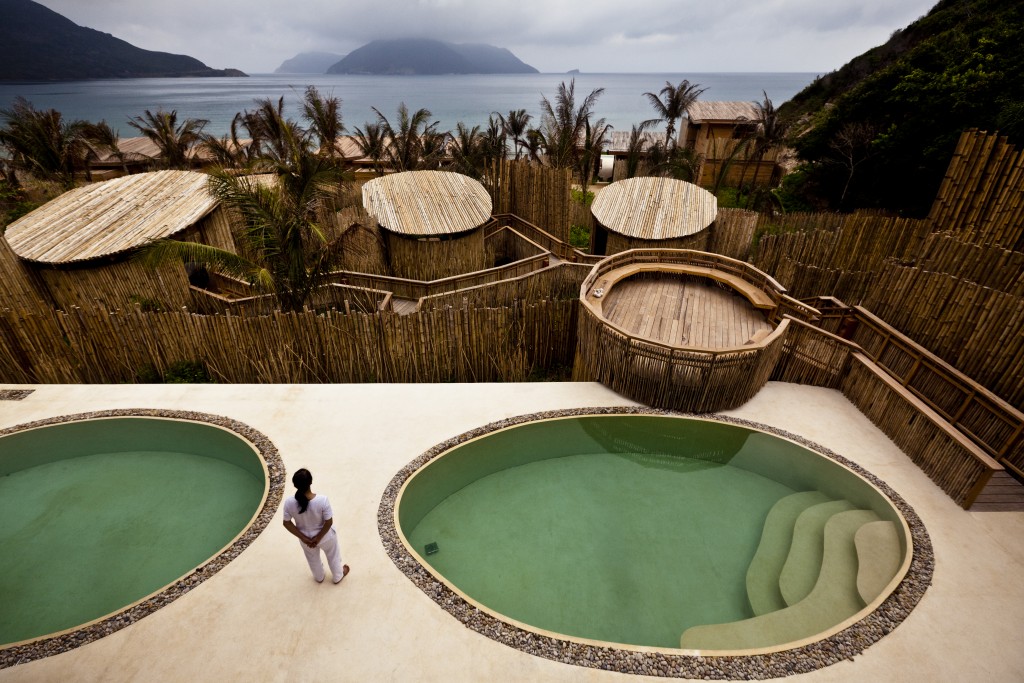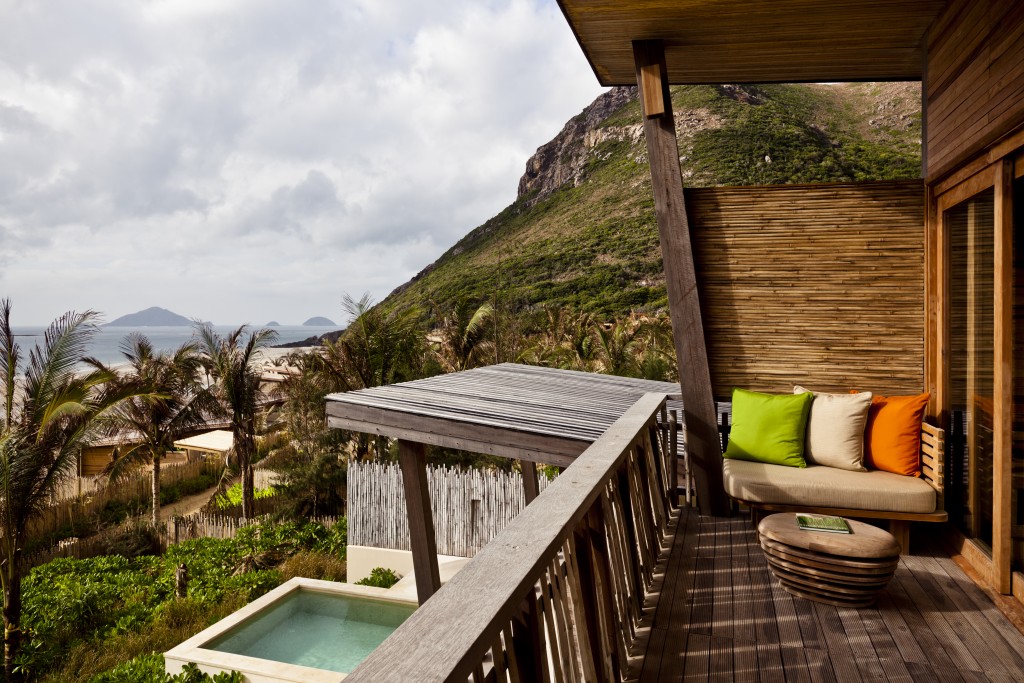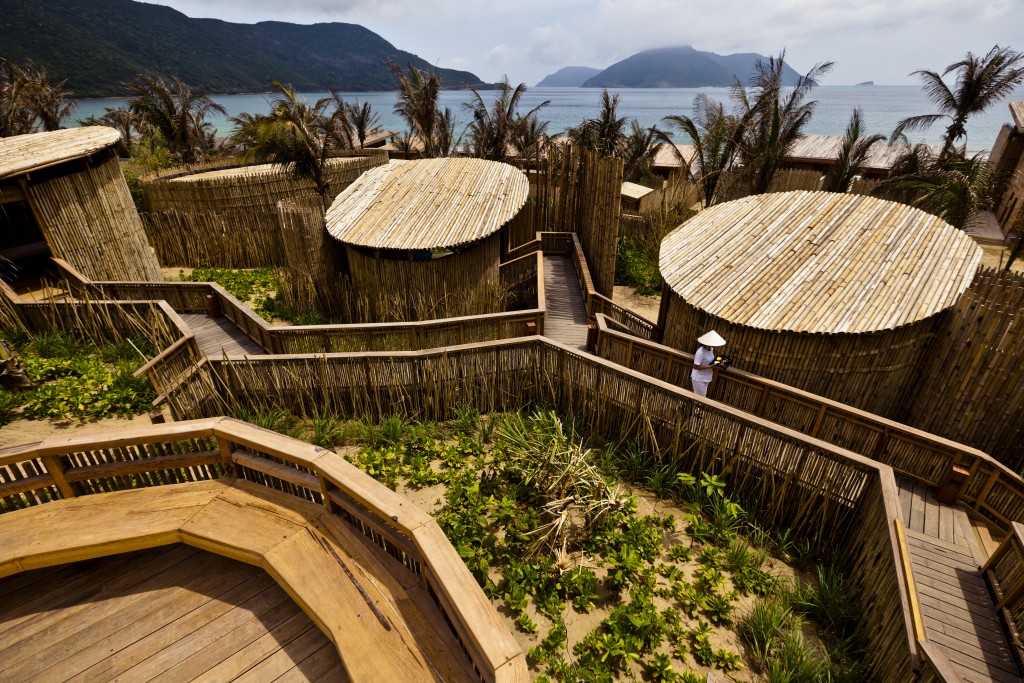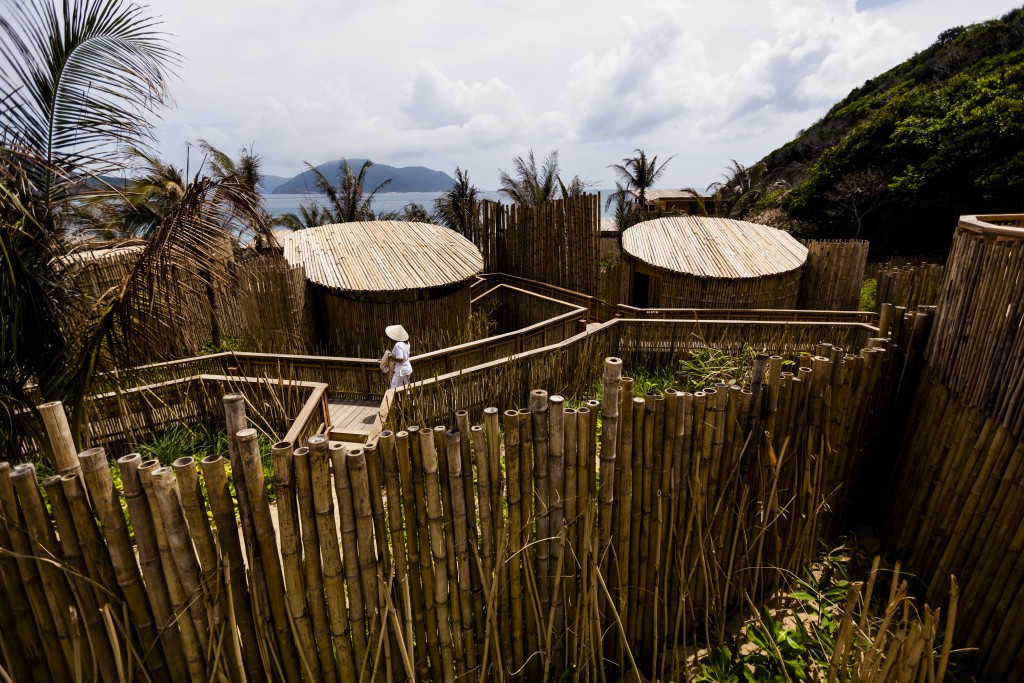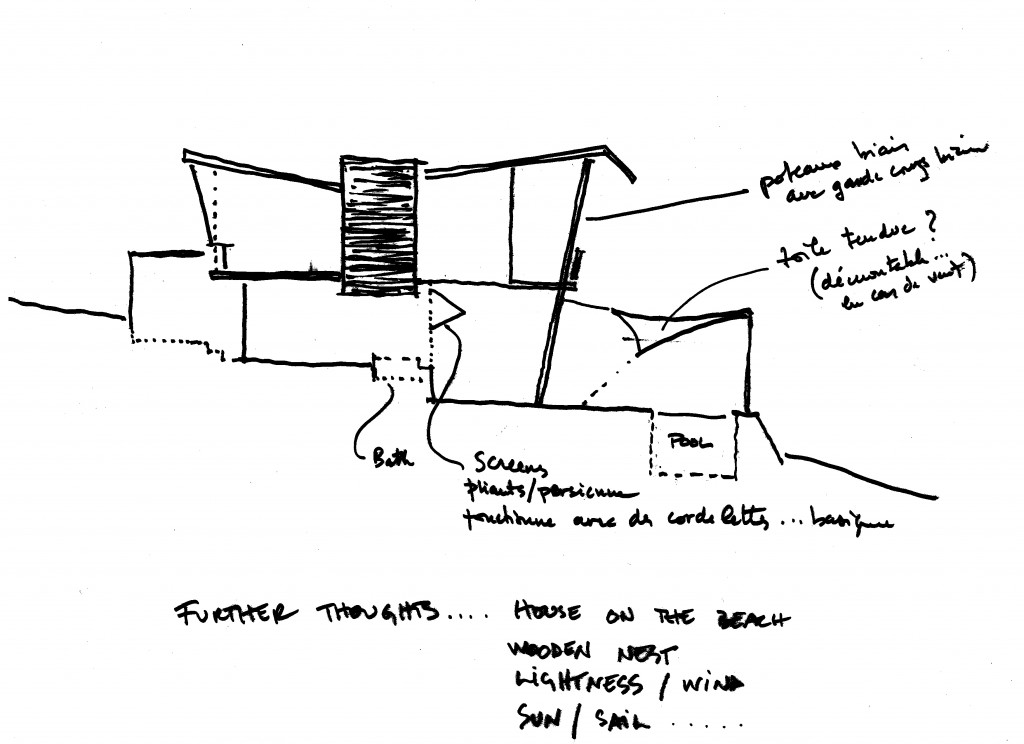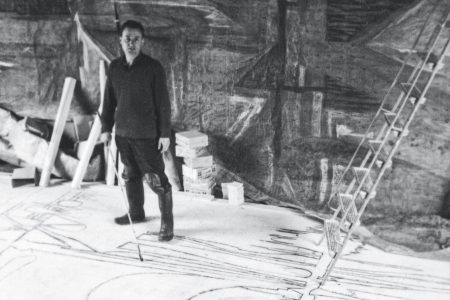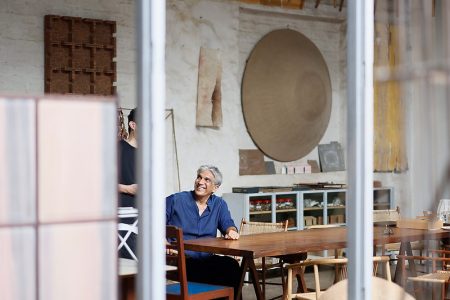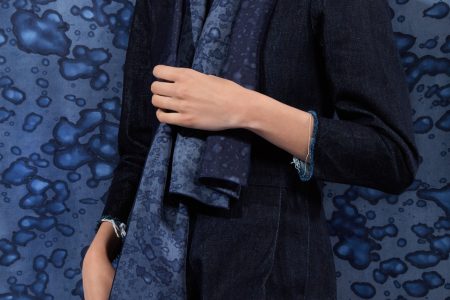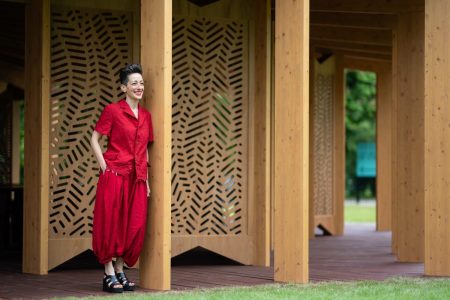Six Senses Con Dao: A different idea of luxury
Built on the island of Con Dao, a one-hour flight from Ho Chi Min City, the Six Senses hotel, designed by AW2, is emblematic of the agency’s global approach. Based on the concepts of luxury, aesthetic experience, nature and respect for the site, it so intertwines these concepts that it is impossible to separate them. And it is precisely this unity that makes the resort so innovative.
The project started with a request by the client, for whom the ecological aspect was an essential compo- nent. “You can only build an eco-resort if the client is sensitive to the issue,” explains Stéphanie Ledoux. The Six Senses in Con Dao has been Greenglobe certified for design and for construction, to preserve the exceptional location, between beach, sea, mountain and mangroves.
Built on a thin, 11 ha strip of sandy beach on the South- Eastern side of the island, the hotel offers a unique experience, with its direct contact with the luxuriant nature. It is arranged into shared spaces – including the market, restaurant, spa, pool and bar, which visi- tors reach via a system of bridges and walkways. The private spaces include 35 suites and 14 villas. The complex, which Peter Ryder, CEO of real estate develop- ment company Indochina Capital (which is responsible for the project), considers to be “one of the most intimate, meticulous and impressive in terms of the design,” highlights the perspectives that reveal all the beauty of the site and create the feeling of the ideal spot to get away from it all.
For the architects, the challenge was to sublimate this unique and fragile location without altering its bal- ance. Building on an island involves constraints; yet the architects successfully found solutions that mini- mised the impact to the site during the four years of construction. These included the use of wood and bamboo from certified forests as preferred construction materials, which is perhaps the most telling example evoking the holistic qualities of the project. Beyond the aesthetic and environmental reasons for preferring it over concrete, using wood meant that modules could be prefabricated on the continent, delivered by barge and assembled on site. This also ensured a dry and thus clean building site. The resort formed a continuity between past and future through the reintroduction of a timber frame construction know-how that had almost disappeared. The use of old, carved wooden doors as wall claddings expresses the link with the past and translates the idea of reuse.
The bioclimatic approach, which recurs in the work of AW2, uses natural ventilation techniques that decrease energy consumption. In the villas, only the night-time quarters, on the upper levels, are air conditioned; the ground floors, where the living areas and bathrooms are located, are open, spaces that are naturally ventilated.
Showing the same respect for the site, the footprint has been reduced as much as possible to limit soil sealing. And reduced electricity and water consumption equipment has been integrated at various levels.
Nevertheless, beyond the technology, it is the creation of a new ecosystem that is so truly unique about the hotel. A wastewater treatment plant on the site makes it possible to reuse waste water for irrigation. All organic waste is composted, while on-site sorting means more than half of the solid waste generated in recycled. Alongside these facilities, some very specific decisions contribute to the respect for the site, including the use of reusable cloth bags rather than plastic; reusable, sterilised bottles; recycled paper for soap packaging; and biodegradable detergents. It’s a way of extending the concept all the way down to the smallest detail, and establishing a new luxury experience, in a respectful and sustainable way.
