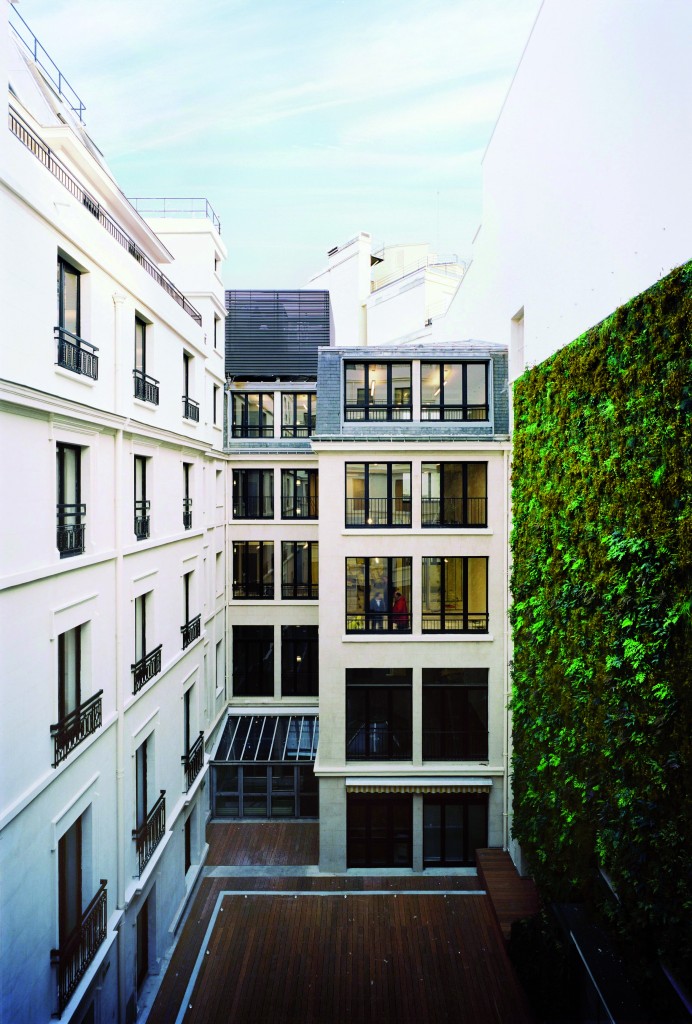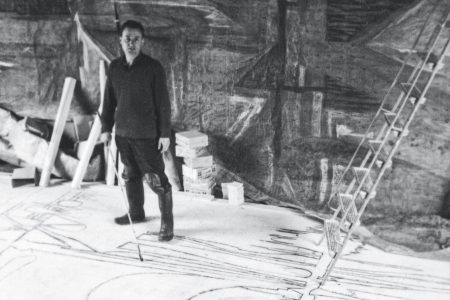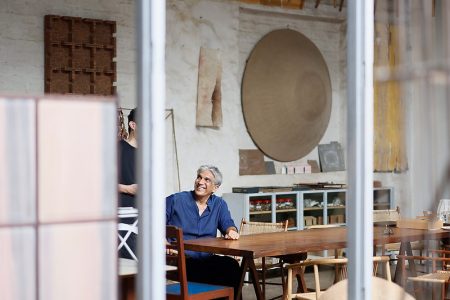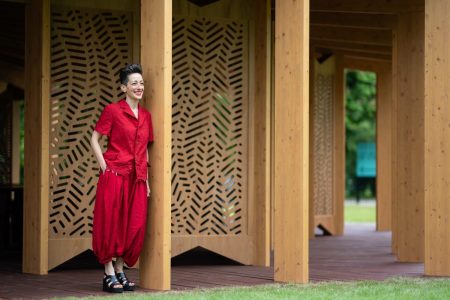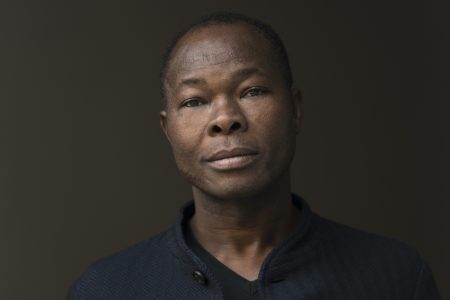118 Élysées: Rear window
Handed over in January 2009, the new seven-storey building at 118 avenue des Champs-Élysées includes offices and the Mercedes showroom as well as a UGC cinema, and has undergone a major renovation. The result of a collaboration between AW2 and the engineers of Sato et Associés, the rehabilitation was carried out on several fronts, but always following the same quest for quality and the desire to create a luxury building in keeping with the neighbourhood.
The facade, entirely refurbished, creates a contrast between the cut stone and the woodwork, now painted anthracite grey to echo the wrought iron railing. The entry hall, where the visitor experiences his first contact with the site, received particular attention. It is notable for its volumes, surfaces and the effects of the materials generated by its Corian® wall and furnishings, which provide both a dynamic and contemporary tone.
The central piece of the project, a 150 m2 wall of greenwall, was set up in the courtyard, transforming it into an interior garden. “We simply shifted the area reserved for greenery from a horizontal plane to a vertical plane,” notes Stéphanie Ledoux. “Not only does it create a sensation of freshness and serenity, but the plant wall is an original response to the requirements of the local planning rules for green spaces.” The space is accessed via a terrace in natural wood. The interior spaces follow the same concept of improving well-being and comfort. The offices have been completely refurbished and arranged in open spaces, with lighting, materials and ambiance that all contribute to creating a contemporary and luxurious environment.
