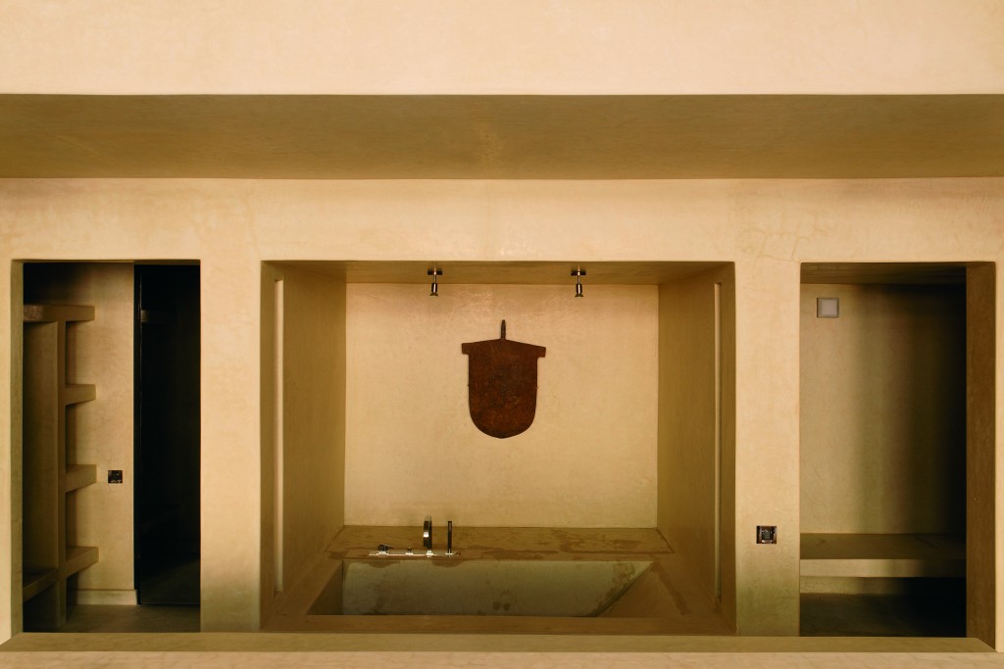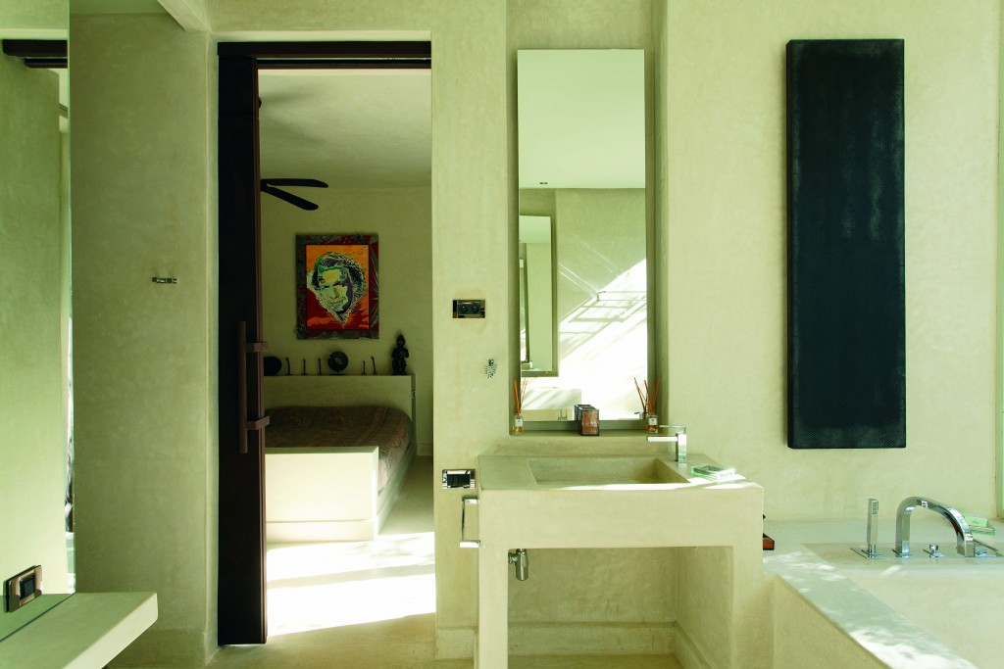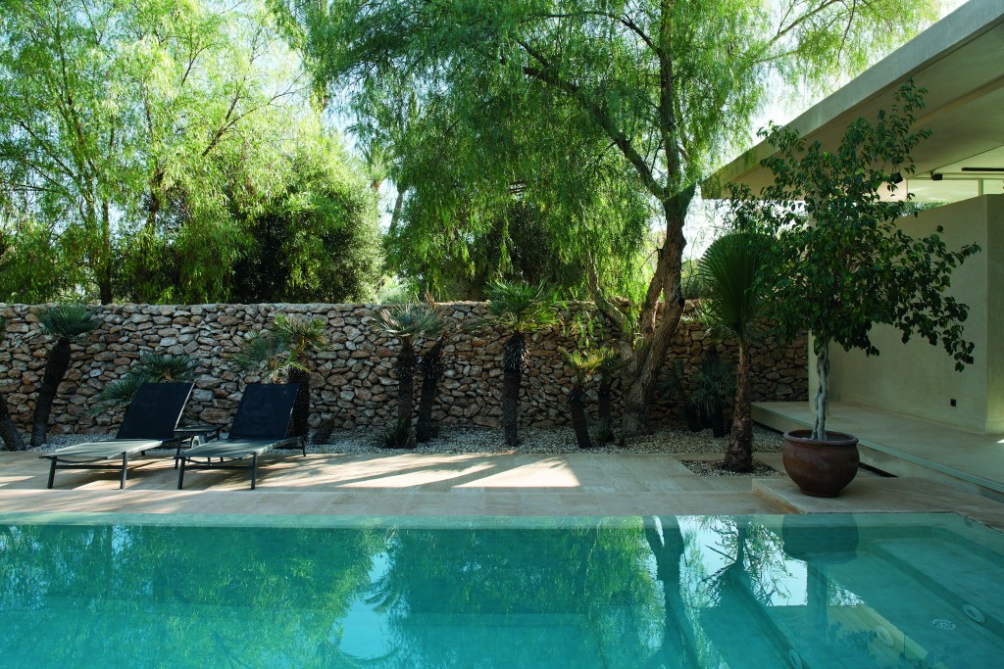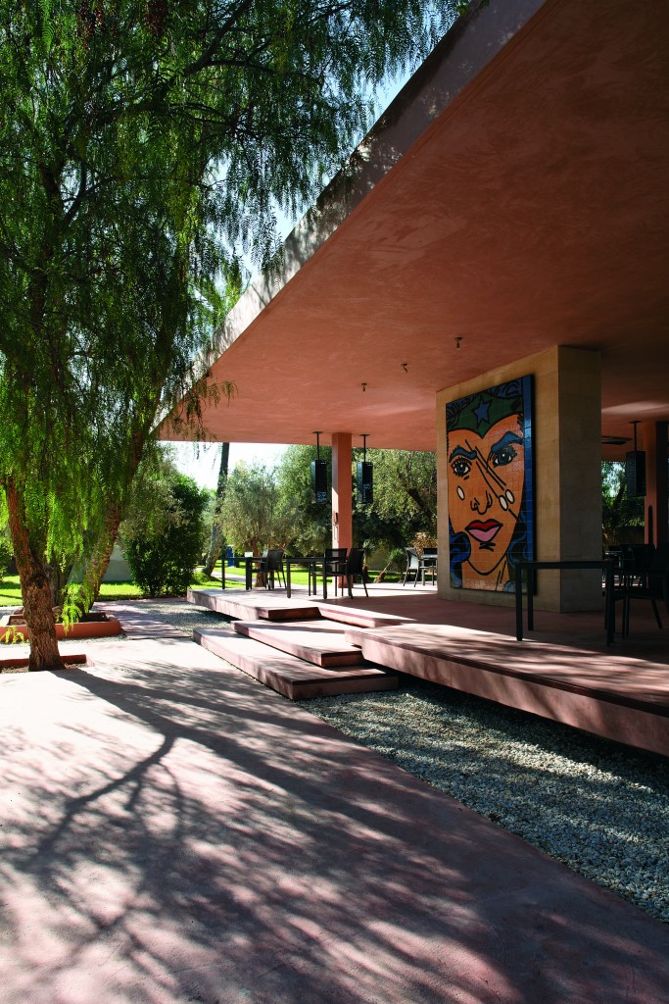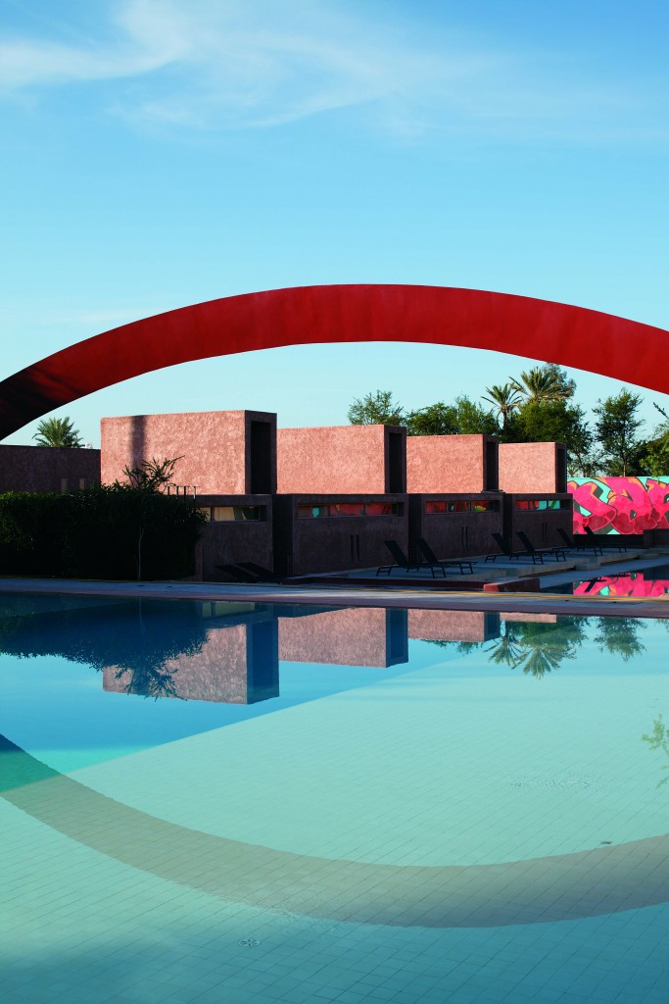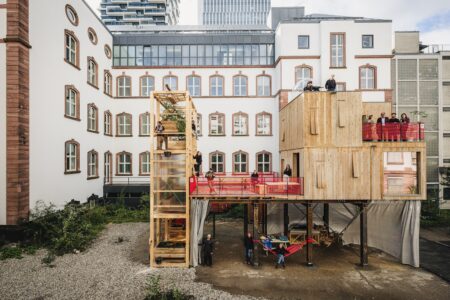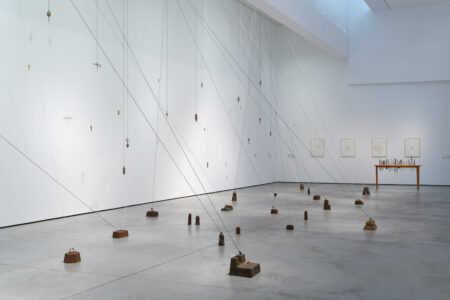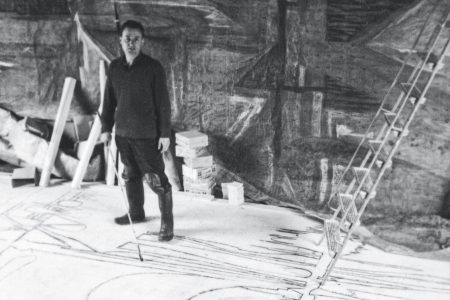Dar Sabra: A brilliant display
Situated in the heart of the Palmeraie, in Marrakech, the Dar Sabra hotel is atypical: an open-air contemporary art gallery where visitors can stay. Created in 2002, Dar Sabra had already existed for several years before its owner entrusted the mission of enlarging it to AW2. For the architects, the challenge was to create a dialogue between the existing structure, with its very strong identity, and the new buildings to be integrated: eight suites and three pavilions. This required inventing a language that could connect and support the visual and artistic aesthetic of the site. Rather than creating an extension, the architects chose the garden, with its sculptures by contemporary artists, as the means of expression.
It’s an architectural design that, through proximity to nature and the art works, modifies the role of the visitor and encourages him to “become part of the picture”. From a spectator, he becomes an actor in an art work created by many hands, in which palm trees and olive trees, bright graffiti colours and monumental sculptural forms all come together. While they refute the term ‘artists’, the architects deliver a very demanding and delicate visual composition. Their work on the subject is very visible in the new topography created by the suites. Dug out, hollowed, raised up, the various spaces fit perfectly into the site while providing an added visual and emotional element. The geometry is convoked through simple and pure shapes, assembled to outline the suites, whose entrances are each marked with a high portal.
Light, an omnipresent and essential element, is sculpted by the interweaving of volumes in the facade and filtered inside by inverted skylights. The living areas in the suites are comprised of a single 80 m2 space centred around a built element that incorporates a bed, desk and chair facing the fireplace. The natural white tadelakt provides a mineral softness that echoes the surrounding nature and reinforces the sensuality of the whole. The three pavilions follow another logic. The villa, restaurant and bar are based on the principles of a disappearing architecture, in order to provide an experience of direct contact with the site. With no real facade to speak of and suspended roofs, the border between the interior and the exterior is eliminated; the picture frame disappears. The concept of openness goes beyond the spatial framework to reach the spirit and sensibility of the visitor, who is invited to discover and experience the beauty that surrounds him.
