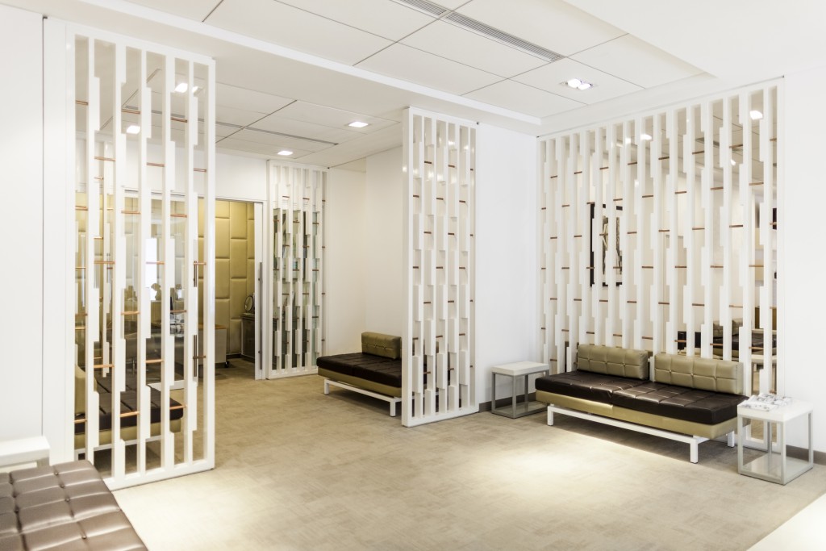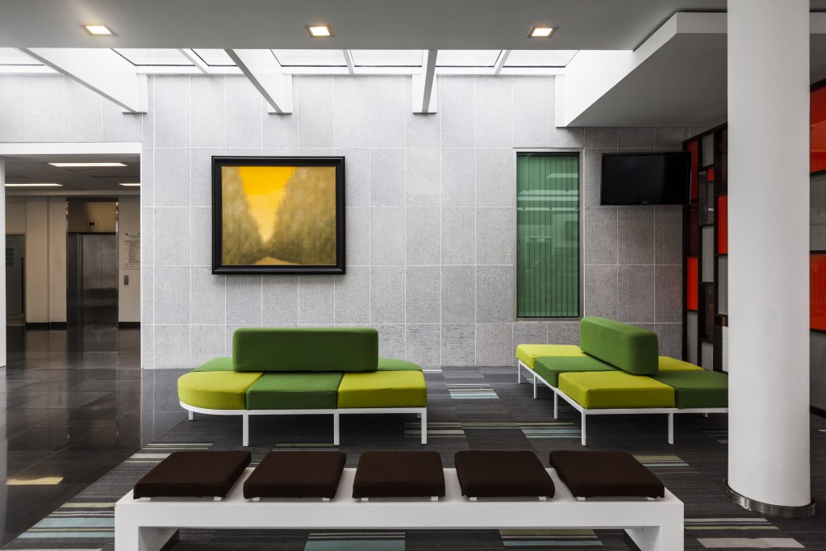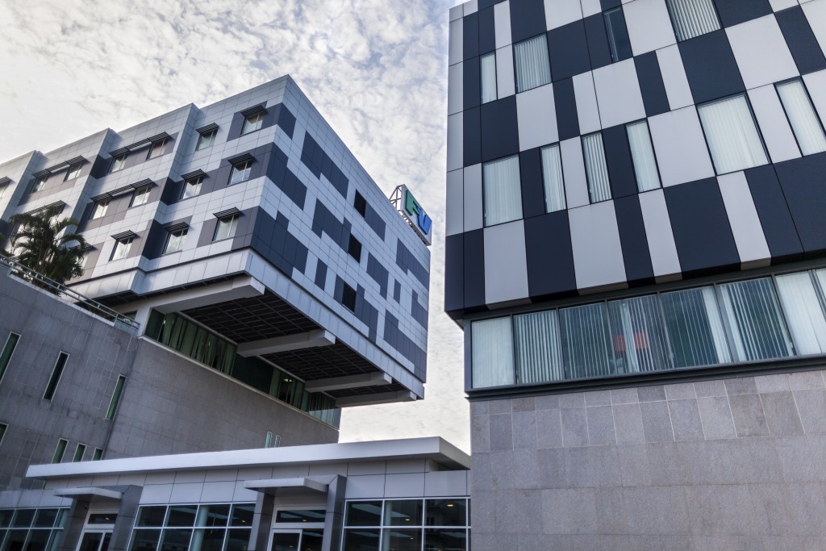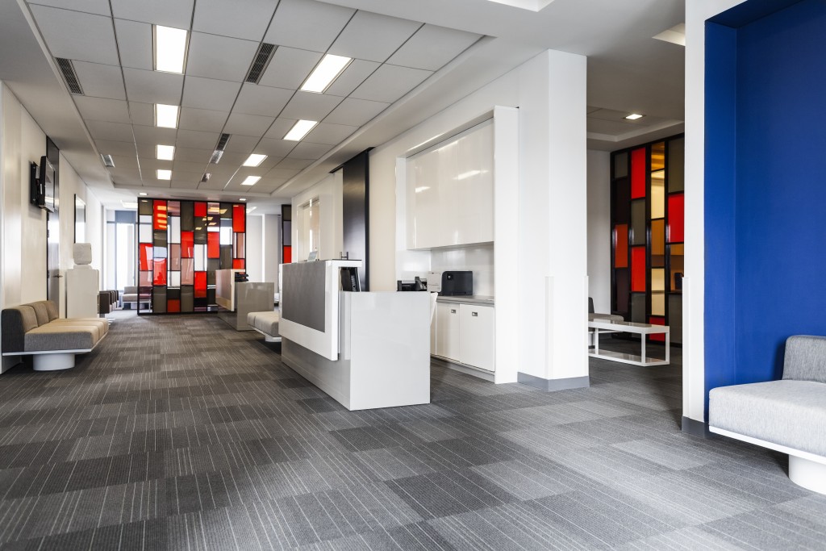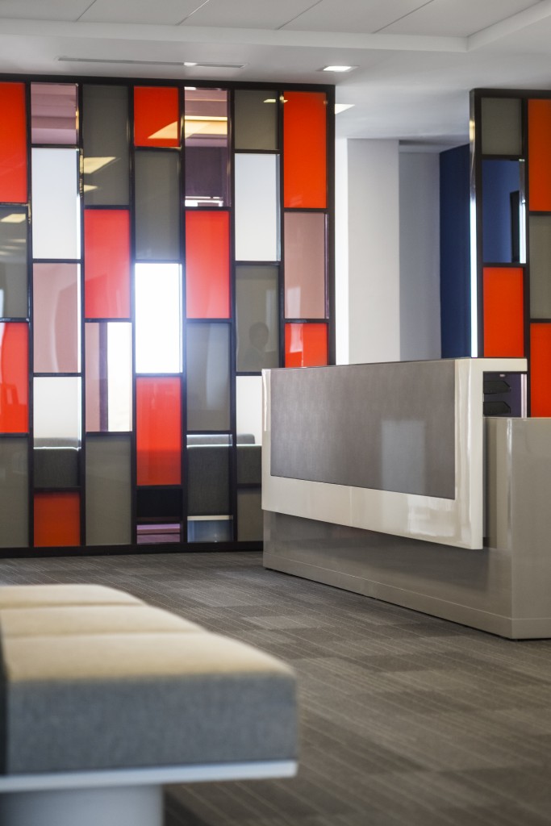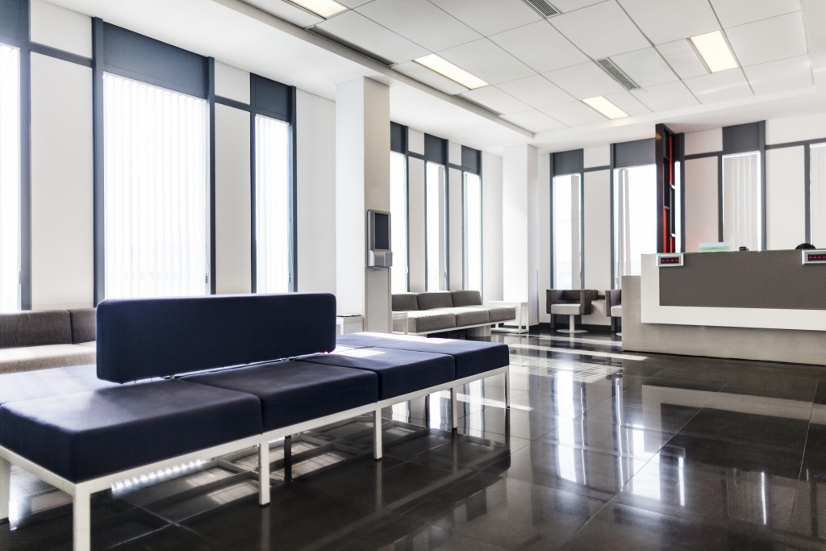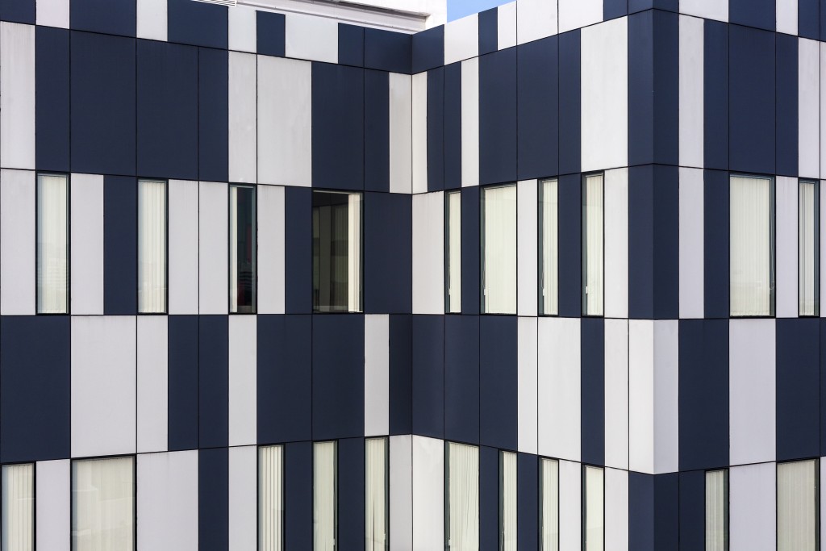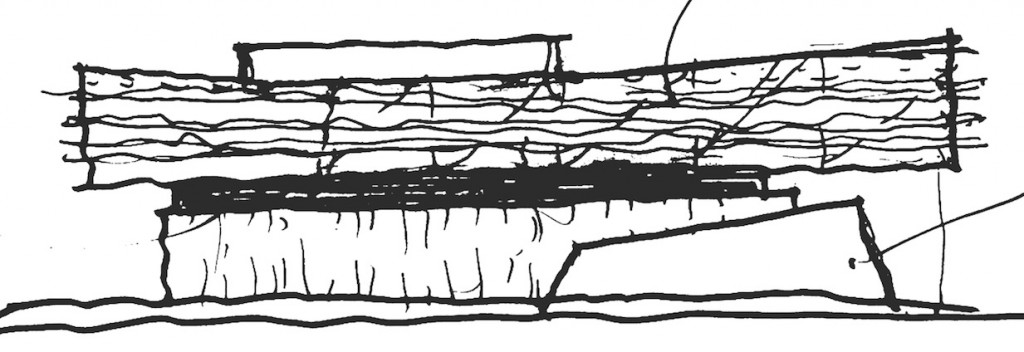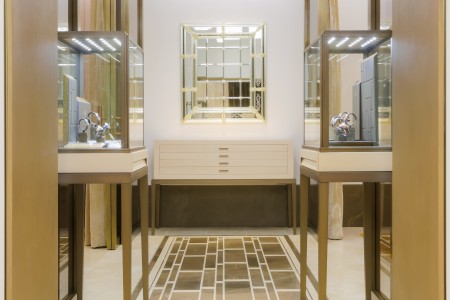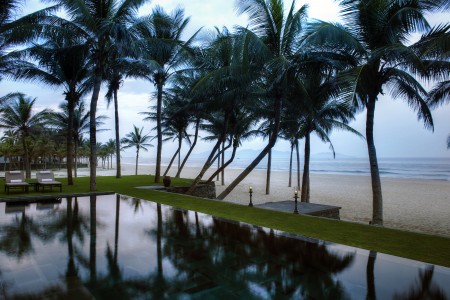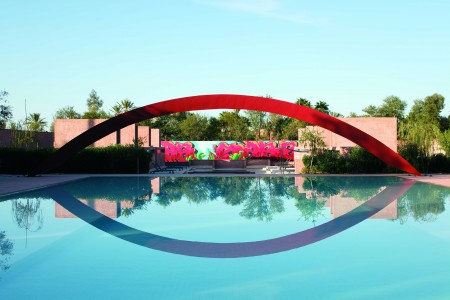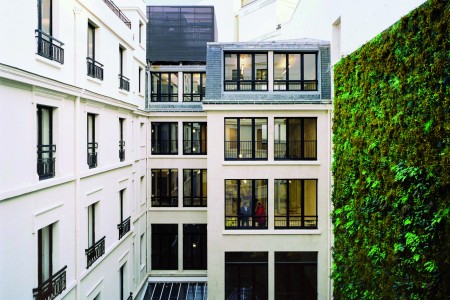
FV Hospitality: Structuring functionality
Located in the new Saigon South urban development zone of Ho Chi Minh City, the FV Hospital occupies a unique place in the history of AW2. The first big project realised by the agency, the hospital came about from a recognition of the lack of healthcare infrastructure in Vietnam, and the determination of one man, Jean- Marcel Guillon, today the director of the FV Hospital.
More than a project, the realisation of this private establishment was a real adventure, from the moment it was launched in 1997, till its opening in January 2003. It required very significant background work, including aspects as diverse as a reflection on the feasibility of the project itself, but also consideration of treatment fees, negotiations with local authorities and real estate developers, and agreements with financial partners.
While finding and convincing the various project participants was not at all a simple task, the design of the building itself seemed to flow naturally. Regarding his 1999 meeting with Reda Amalou, Jean-Marcel Guillon explains “I immediately felt I had found the person I was looking for. Although his English was perfect, his experience with hospitals was extremely limited. But there was something special in his approach: the fact that he didn’t consider it insane to design a hospital 12,000 km from Paris with people as lacking in experience as himself, as well as his immediately professional way of looking at the problem, and his intellectual honesty. I liked him from the start.”
Based on the diversity of the program and the links between the services, the building defined its own form: square, dense and compact, to allow an optimal management of flows. A hospital campus grouping a nuclear medicine building plus doctors’ accommodations completes the main structure. “For the building concept, Reda listened politely to my suggestions on the design, then as if by magic he presented something unique that I would never have come up with myself,” continues Jean-Marcel Guillon. “He used a pencil, not a computer – a young architect utilising ancient skills – and his first sketch of the hospital was a revelation to me. He was so gifted, with so much taste, and at the same time perfectly aware of the practical aspects. And he learned very quickly.”
While the first requirement for the structure is to meet the functional aspects, the aesthetic side was not ignored. “I think the work ‘elegance’ best sums up the work of AW2,” concludes Jean-Marcel Guillon. “Reda knows how to create a language, a unity of composition and themes; there is great coherence to his work. The attention given to details is remarkable. I think that the search for a symbiosis between aesthetic and utility is very important to him.” Now fully integrated into the city, and exerting a significant impact on its urbanisation, the FV Hospital handles more than 220,000 patients each year. After 50 years, it will become a public entity. Beyond being the realisation of a dream, the hospital will pave the way towards a unique economic sustainability, guaranteeing the perpetuation of efficient and modern medical activities.
