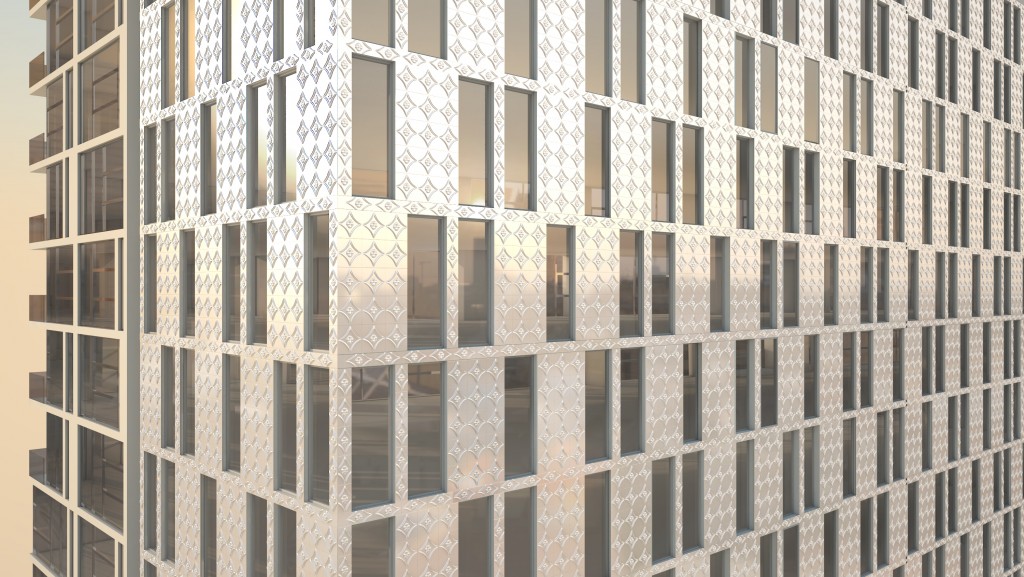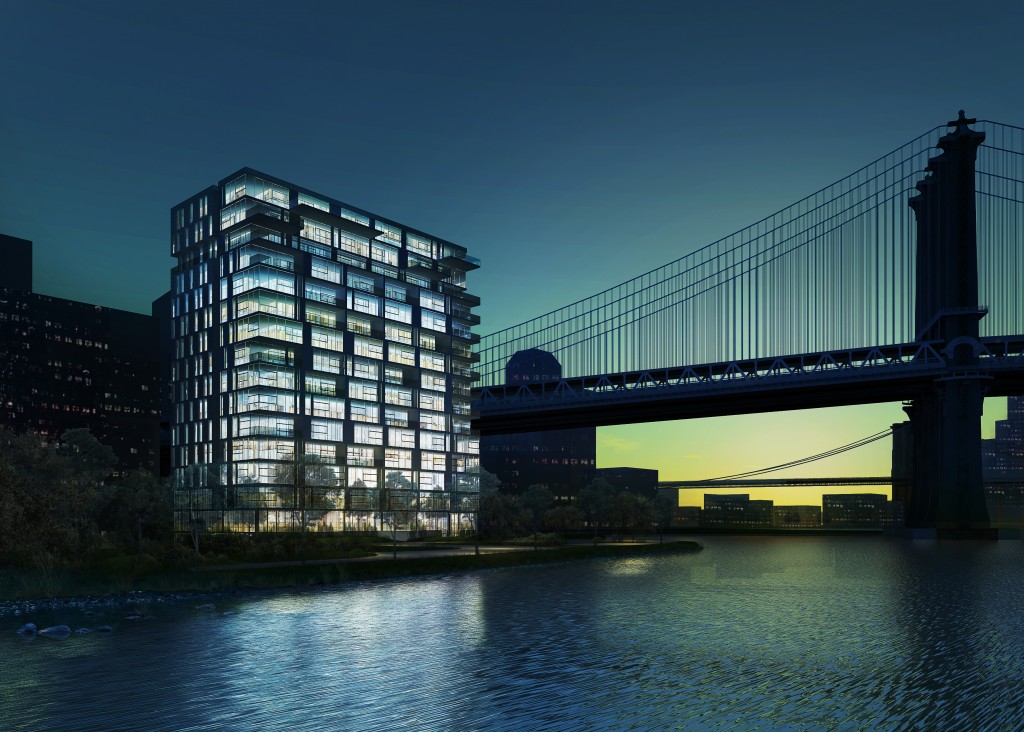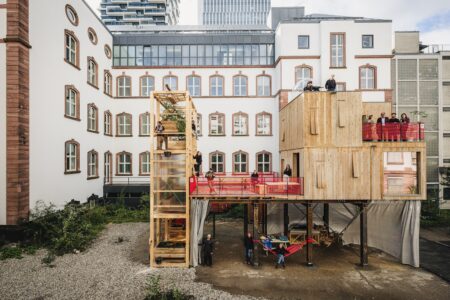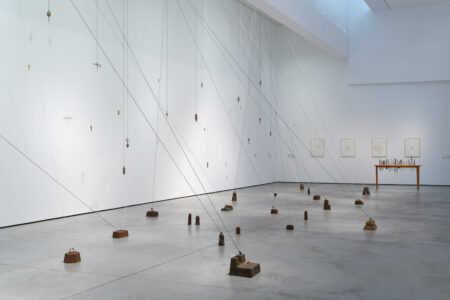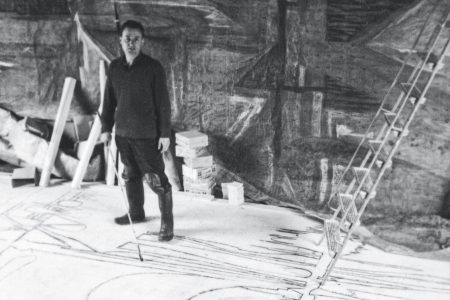John Street: Brooklyn Boogie
Located in the Brooklyn’s DUMBO (Down Under the Manhattan Bridge Overpass) neighbourhood, one of the most charming and desirable areas of New York, the building designed by AW2 for RAL Companies is part of an ambitious rehabilitation project, which aims to transform a collection of docks and unused buildings.
For this 9000 m2 building, AW2 created a double- facade system. The ‘New York facade’, which offers a magnificent view of the East River and the city, is a glass composition that plays on the solid and hollow spaces, and echoes the vibrations of the water.
The more urban ‘Brooklyn facade’ alternates windows and panels in a precise grid that defies expectations. Some openings are deliberately left out, creating an irregular rhythm that attracts the eye and gives the entirety an expressiveness and vitality. The aluminium cladding of the facades evokes the pressed tin ceilings so typical of Victorian buildings of the early 20th century. It’s a way of celebrating the distinctive atmosphere of this neighbourhood, which retains an aesthetic strongly influenced by its past, while resolutely turning towards the future.
