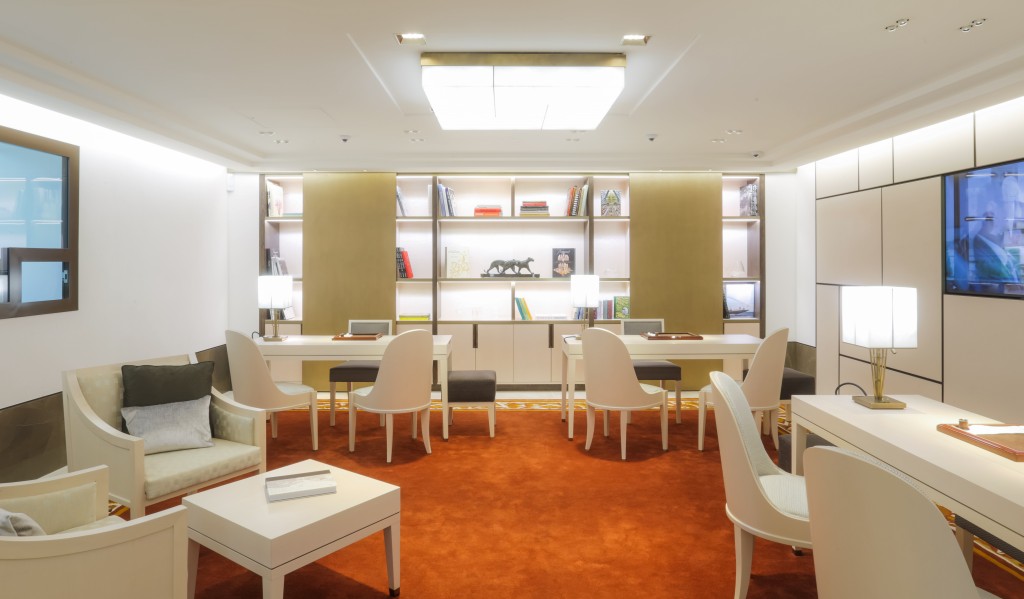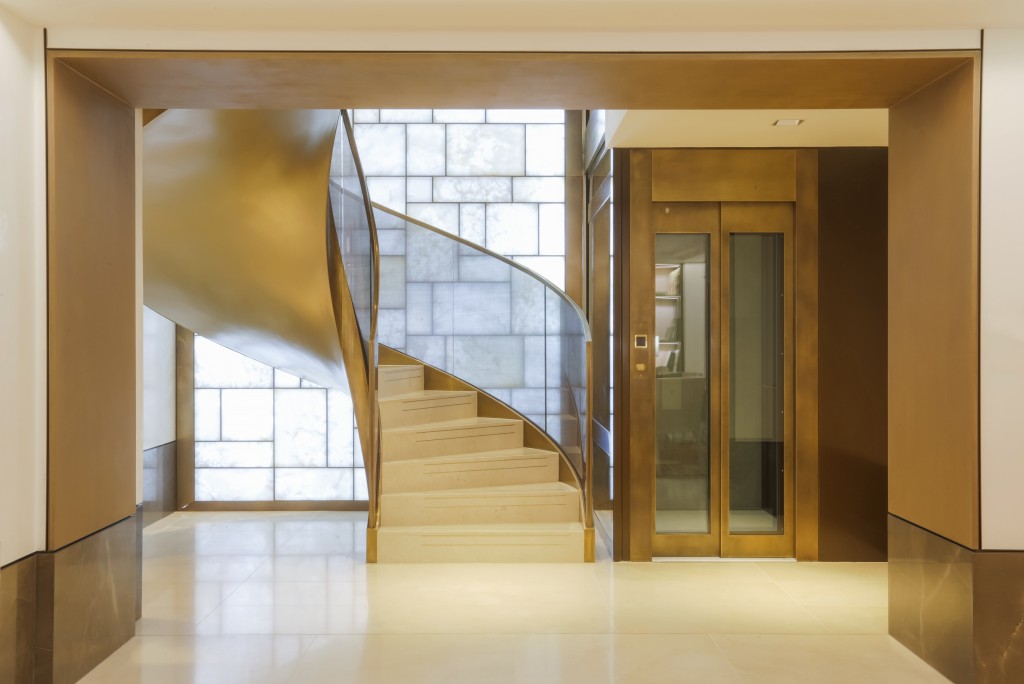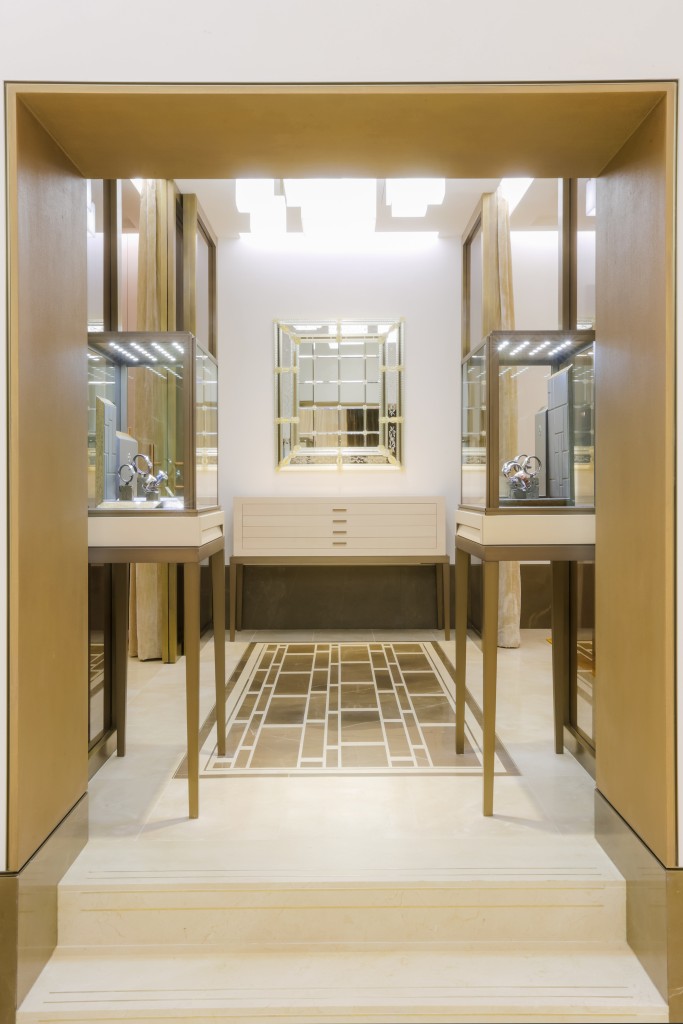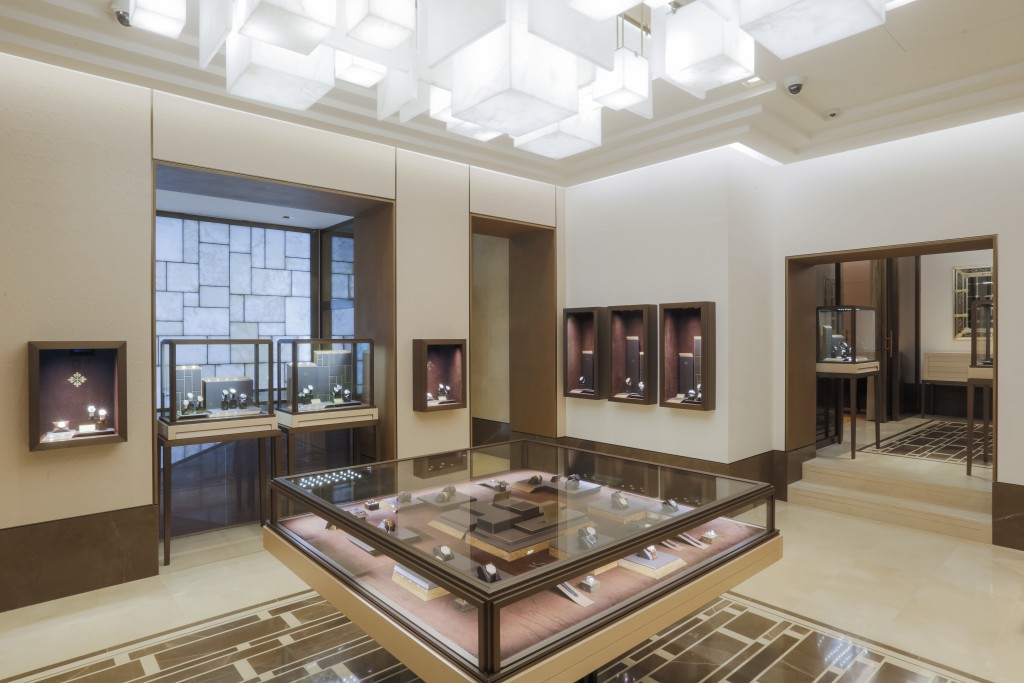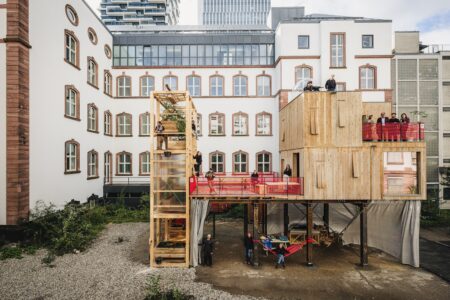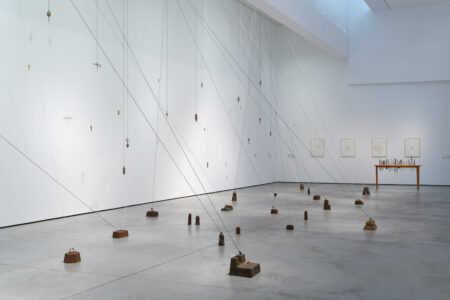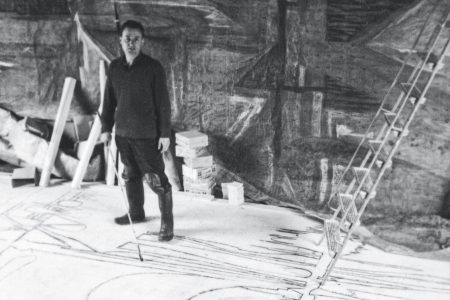Salons Patek Philippe London: The jewel box
Recently opened on New Bond Street, in Mayfair, the new London salons of Patek Philippe – the oldest family-owned and independent Geneva watchmaking firm, founded in 1839 – illustrates the ability for a space to express the entire philosophy of a luxury brand. Tasked with extending the existing location, whose surface area tripled from 80 to 240m2, the architects of AW2 combined this functional requirement with an aesthetic and sensory dimension intended to reveal the core values of the celebrated watch company – independence, heritage, quality and best practices, tradition & innovation, aesthetics, rarity, value, emotion, etc. At the heart of their concept, they followed a main theme and a guiding principle: to revisit the Art Deco style language in order to offer a contemporary interpretation. The more than 80 patents issued to Patek Philippe since its founding create a bridge between the past and the future, heritage and innovation, that makes it possible to translate the essence of the brand, which holds a vast pool of knowledge and yet is resolutely turned towards research and design.
Now spread over two floors, the salons include a boutique space on the ground floor and a visible workshop in the basement, which can be accessed by descending the winding staircase. The two spaces are differentiated by the choice of colours, with stronger tones used in the workshop, which they help to illuminate. Yet there is still a strong coherence between the two areas, through the same close attention to detail, as much in the choice of materials as in the selection of furniture and decorative elements. Natural colours provide a neutral tonality: light beige, dark bronze, cream and coffee covering the floors and walls, creating an atmosphere that is both elegant and refined. The sales tables and cases, with their strict geometry, punctuate the space.
A square, 2.6 m chandelier in alabaster and bronze hangs over the central counter display, diffusing a soft light that reveals the delicate patterns of the stone. “In this type of space, the integration of the decorative objects within the volumes is essential,” explains Yves Gesteau, president of Baguès, a company specialising in the design of luxury lighting, which realised several pieces for this project. “This chandelier, which seemed gigantic to me in terms of its dimensions, ultimately fit its role perfectly. Reda Amalou has an excellent ability to quantify volumes and to measure proportion, which is something that must be felt; it can’t be learned.”
This single piece, which required four months of work in the studio, illustrates very well the desire to reflect the principles of precision and excellence associated with Patek Philippe. The 6 m high, backlit alabaster wall, which creates the link between the two levels, shows the same quest for refinement and minutia. Rather than being made of a single piece, it is instead the result of a complex mosaic of pieces of alabaster set in different levels into the bronze. It’s a detail that isn’t immediately apparent, but that enhances the rarity and value of the object. Reliefs and embossing, noble materials, perfect finishings: each element is part of the same quest for perfection, from the wall covered in leather and embellished with a specially designed motif, to the tables in sycamore, leather and bronze, and passing through the hand-knotted Persian carpets and the screen in bronze, glass and gold leaf. A luxury of restraint and sobriety, which find its expression in the details, at the crossroads of the creativity of the architects and the skill of the experienced artisans. Yves Gesteau sums up the richness of this collaboration between architects and craftsmen: “There were many requirements for this project. But a collaboration like this, in which everyone strives to understand the wishes and constraints of the others, creates a true exchange that allows everyone to progress.”
