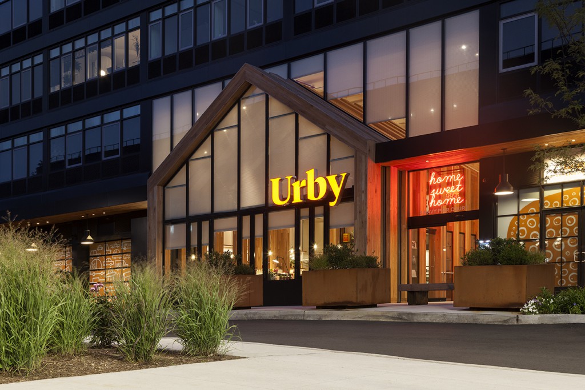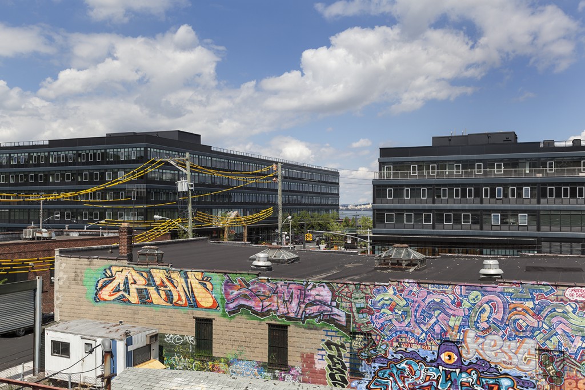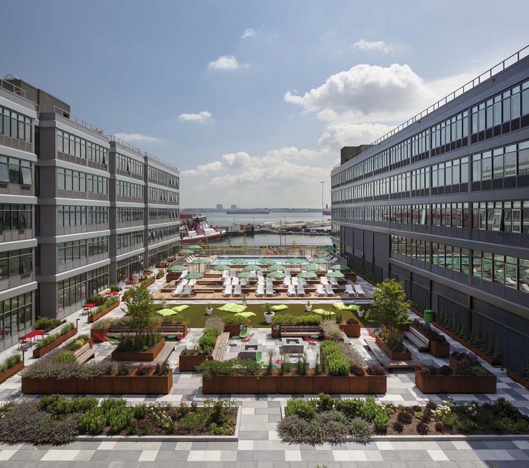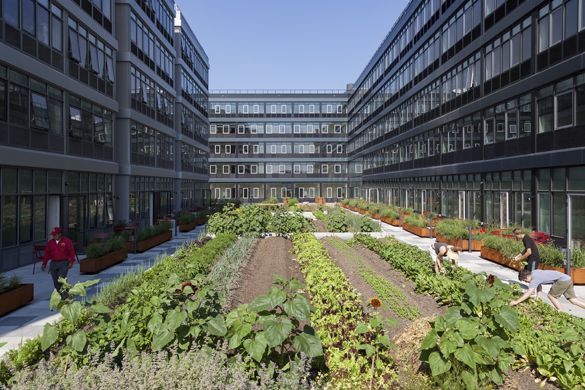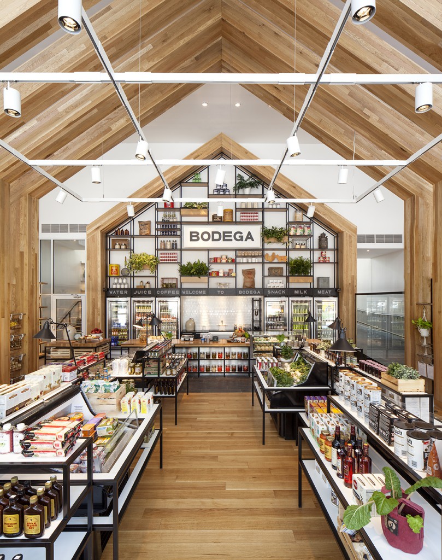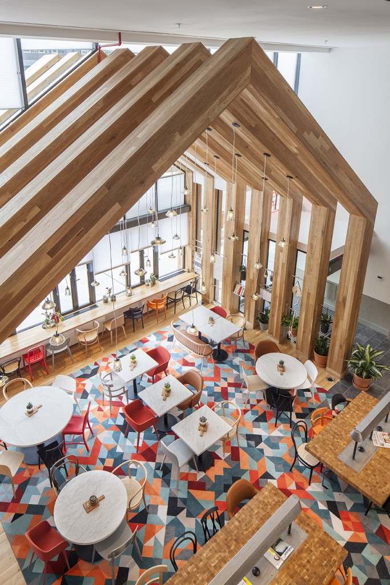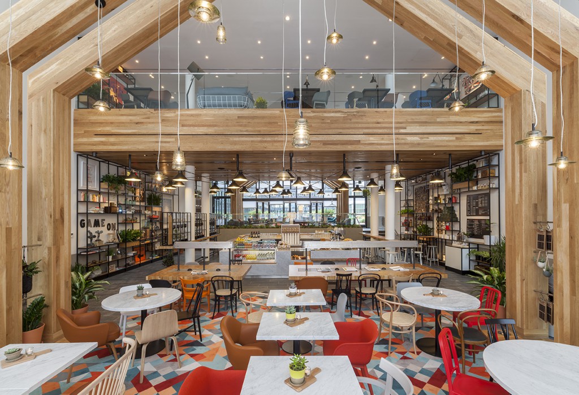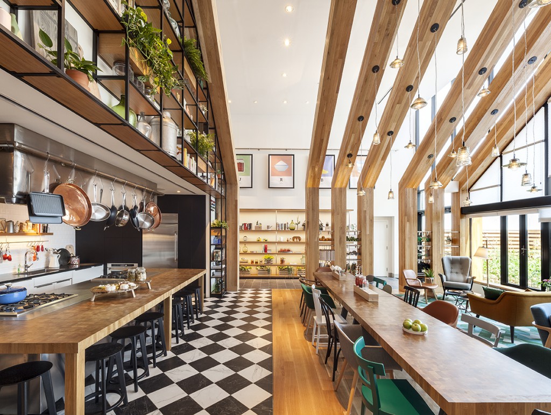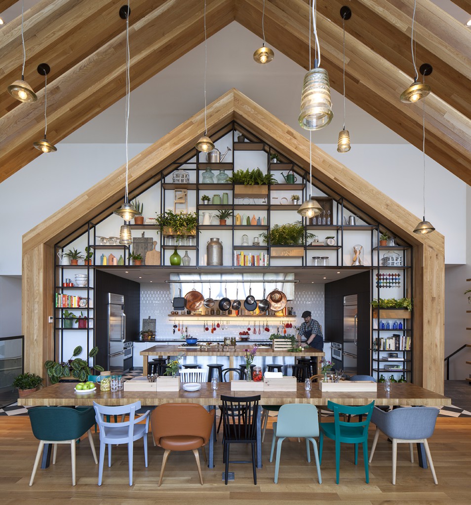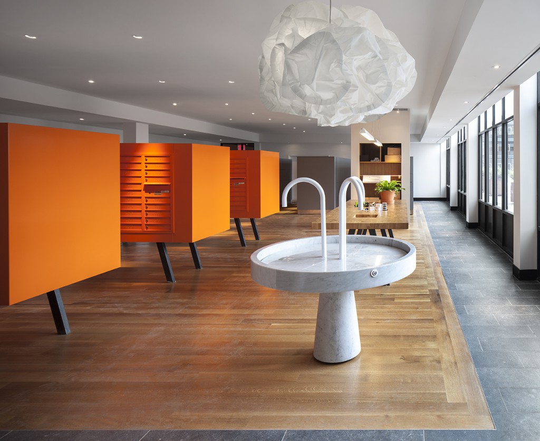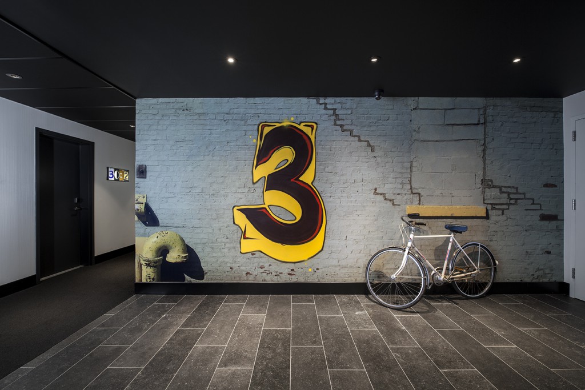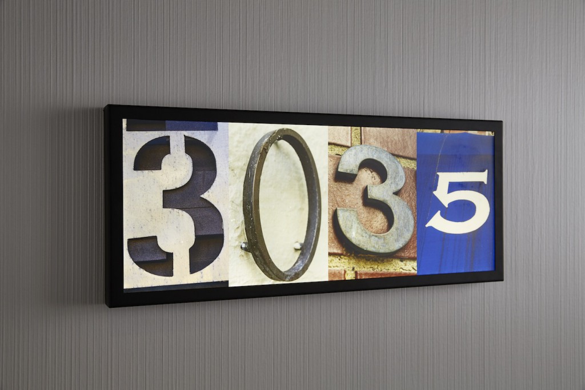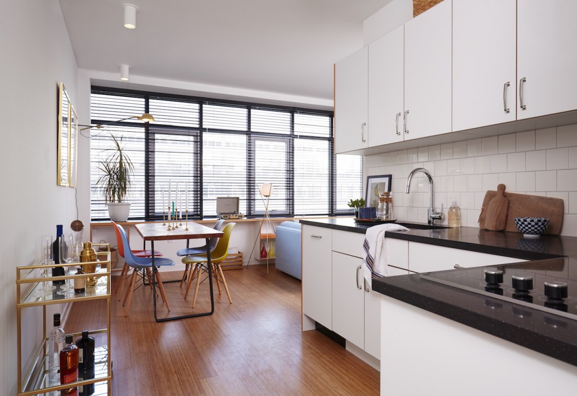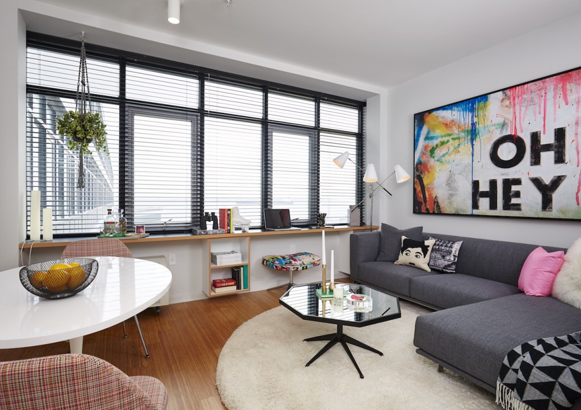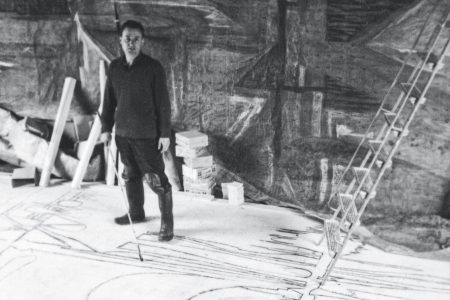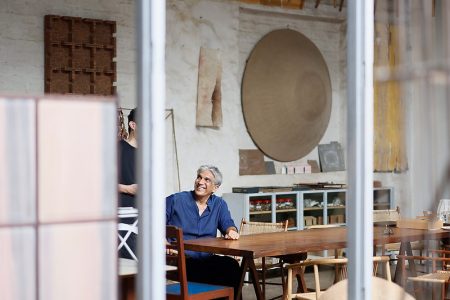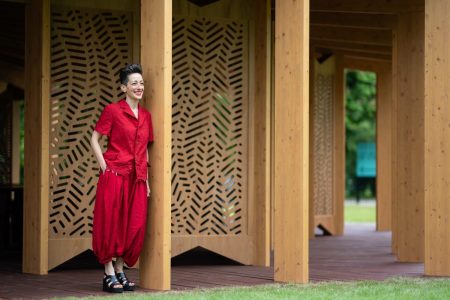Urby Staten Island
Ironstate Development and Concrete Amsterdam debut the new Urby Staten Island residence with an affordable, holistic, environmentally-friendly and locally-oriented program of amenities.
Housing and connectivity have long been New York problems. With higher rents and gentrification now spreading past Manhattan thoroughfares, many urban dwellers seek cost-effective options in far reaches of Brooklyn, Queens or the Bronx. A better and more enjoyable solution to endless commutes, The new Urby Staten Island offers 900 affordable apartments just a stones throw from the Financial District-bound ferry. New Jersey-based Ironstate Development (the Standard East Village and Chiltern Firehouse London) team up with Amsterdam architecture firm Concrete (Citizen M hotels) to built a holistic residence that attracts Manhattanites the local community alike.
Perched on a reclaimed navy yard esplanade, with sweeping vistas of New York Harbor and its skyline, Urby Staten Island opens up a new main street that reconnects the immediate community of Stapelton back to its waterfront. Rather than opt for the standard slew of chain stores and restaurants, Ironstate Development selected the best local names from Brooklyn, Queens and New Jersey. Within the main shopping drag, Long Island City-based Coffeed opened a new outpost within the iconic Concrete-designed gabbled roof enclosure. Matched by a Bodega across the way, the new cafe offers a homey vibe with a living and game room. These two community spaces are set to act as meeting points for Urby Staten Island residence while serving produce grown in an onsite 500 square-metres urban farm. Behind the Bodega a communal kitchen keeps a master chef on staff to host a rich programme of cooking classes. Communal spaces continue with shared filtered water-fountains, outdoor fire pits, a pool deck and fully-equipped gym. As a certified LEED building, additional green amenities include electric car chargers, storage for 500 bikes, and rooftop apiaries. To top it all off, the new development will host markets throughout the year.
Each studio, one or two bedroom apartment features high-ceilings, large windows, top finishes and ample storage. Smart technology ensures additional efficiency. Ironstate Development and Concrete worked hard to find the right solutions for the ever changing demands and conditions of urban dwellers. Urby Staten Island will play its part in the revival of an often forgotten neighbourhood while also setting a new standard in urban real estate.
