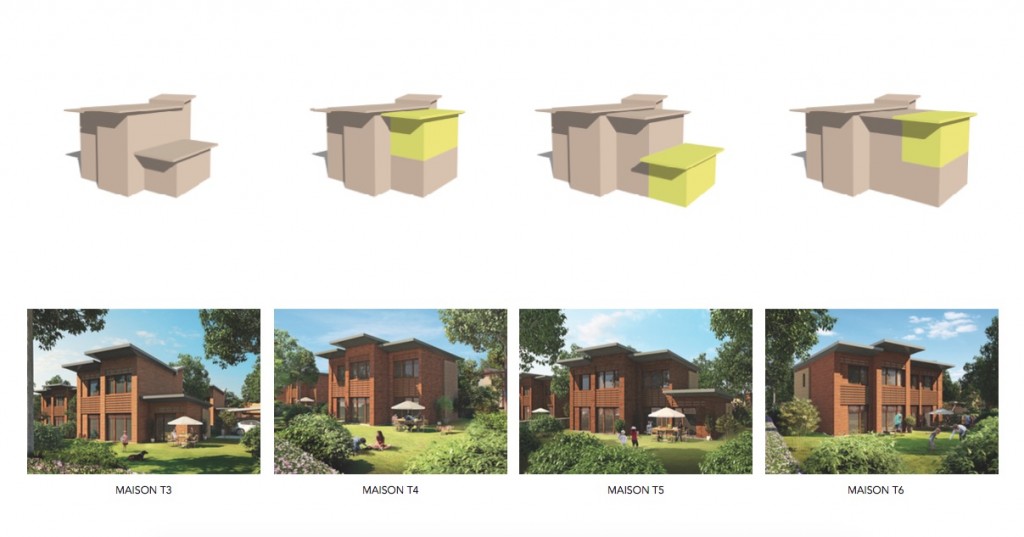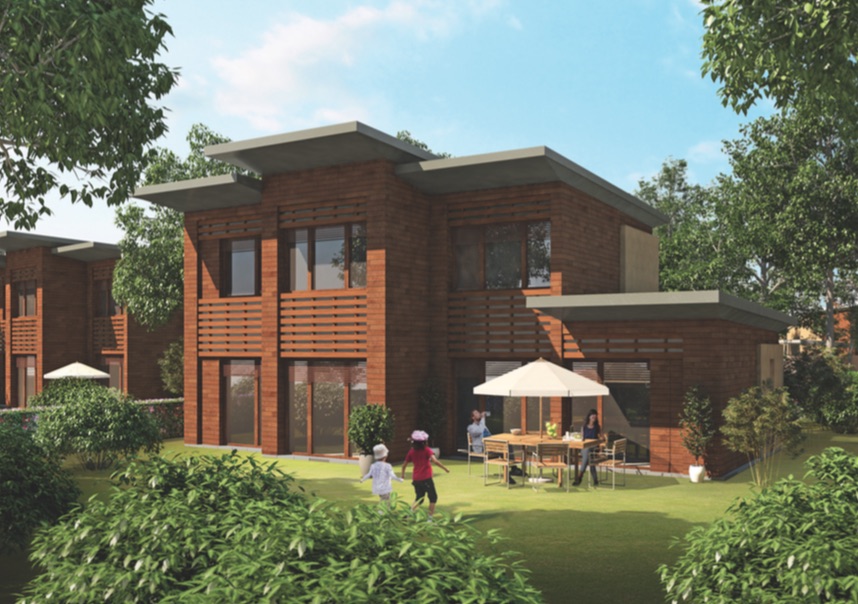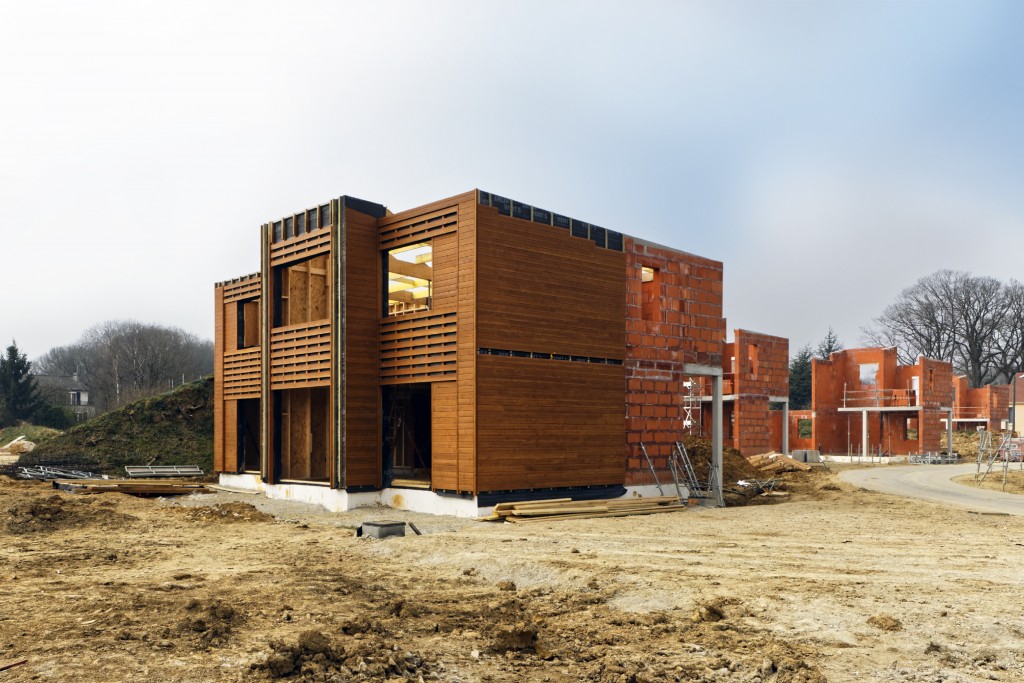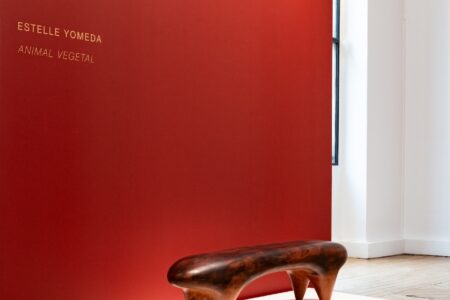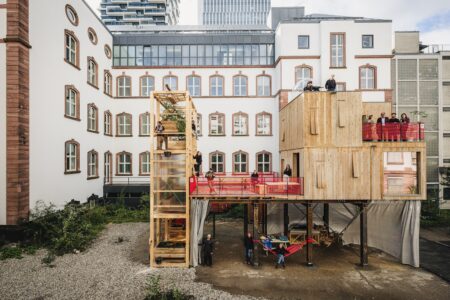
Les Lodges: Laboratory of the future
Located in Seine-et-Marne, more specifically in the centre village of Chanteloup-en-Brie and the bois de Chigny, the Lodges, designed from AW2, are the result of a competition launched by EPAMARNE, the urban development department of Marne-la-Vallée, and won by Bouygues Immobilier. The project comprises 35 innovative, indi- vidual, durable and scalable houses that achieve exem- plary environmental performance. Named ‘Lodges’ in reference to the wooden structures found in the coun- tryside, these houses are seen as prototypes that must achieve a dual objective. The first is to meet the qual- ity, integration and energy performance requirements defined in the building program. The second, equally important, objective is to provide feedback that could be used, in the mid-term, for a reflection on the city and the habitat of the future.
In line with the principles of sustainability and qual- ity of life, the new district creates a gentle transition where pedestrian and bike paths are favoured. The lay- out design of the houses is based on a combination: in the back, wet rooms are delineated by a masonry struc- ture; to this “technical core” are attached the living rooms, designed as wood frame boxes, which generally open onto the gardens. Inside, the staircase leading upstairs gives the living room a double height, gener- ating a feeling of space. Large windows maximise the natural light and reinforce the link with the outside.
The goal of achieving the Passivhaus passive building energy performance label – which today represents the highest level of economically feasible energy per- formance in Europe – was approached through several avenues. First by the choice of orientation, from the early phases of project development. True to its bio- climatic approach, AW2 designed a site plan that pro- vides each house with an optimal orientation offering a multitude of benefits. The result of extensive research on the optimisation of solar gains and the potential of natural ventilation or air preheating, the selected morphology provides, beyond the energy performance label, a high level of comfort. To these elements is added a home automation system that offers residents the opportunity to control their energy consumption.
The bio-sourced materials include notably wood from sustainably managed forests and hemp wool. The latter was selected not only for its technical properties but also for its contribution, on a larger scale, to the development of the agricultural and industrial sectors in the department. The houses are not only innovative individually, but collectively as well. The scalability of the Lodges, which is one of their primary characteristic, reflects the desire to create a truly durable architecture. “Land is already scarce in the Île-de-France, and will become even more so in the years to come,” says Stéphanie Ledoux. “That’s why we provided for a way to enlarge each home on its plot, which constitutes a land reserve of about twenty percent of the initial built area and promotes residential opportunities on the site.”
Each house can in effect be enlarged using prefabri- cated wooden modules, thus adapting to the needs of the resident without changing the land area taken up by the residence. This inventive and sensible solution allows occupants to settle in a sustainable way, and per- mits cities to densify while remaining efficient in terms of land usage. The coming years, when the first resi- dents will take possession of the Lodges and the new district, promise to be full of lessons to learn. A living architecture, which attracts and offers, which explores new ways to live, which provides a real dimension of well-being and comfort: what else could one ask from the city of tomorrow?


