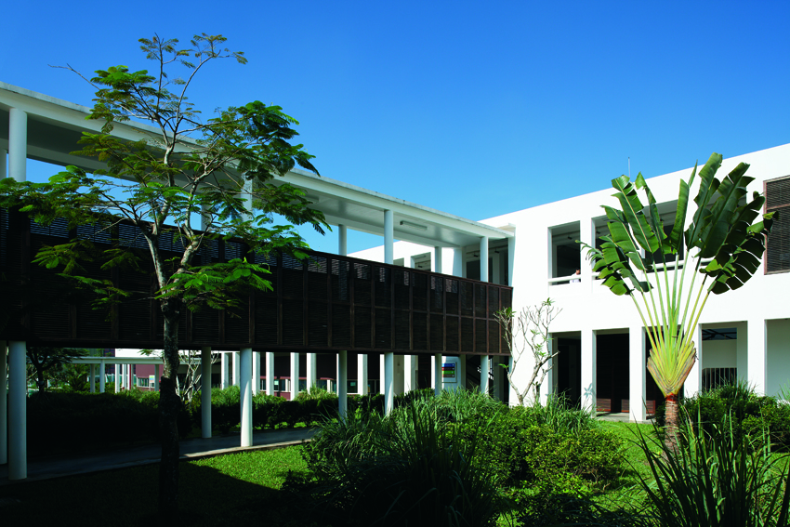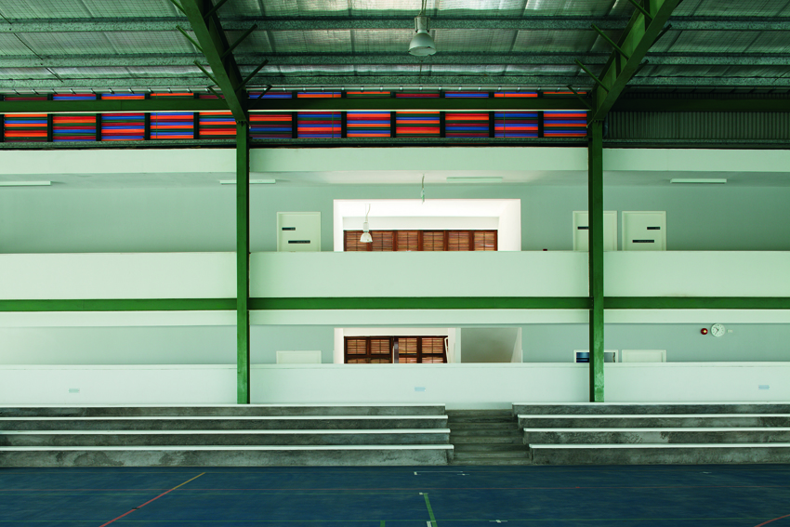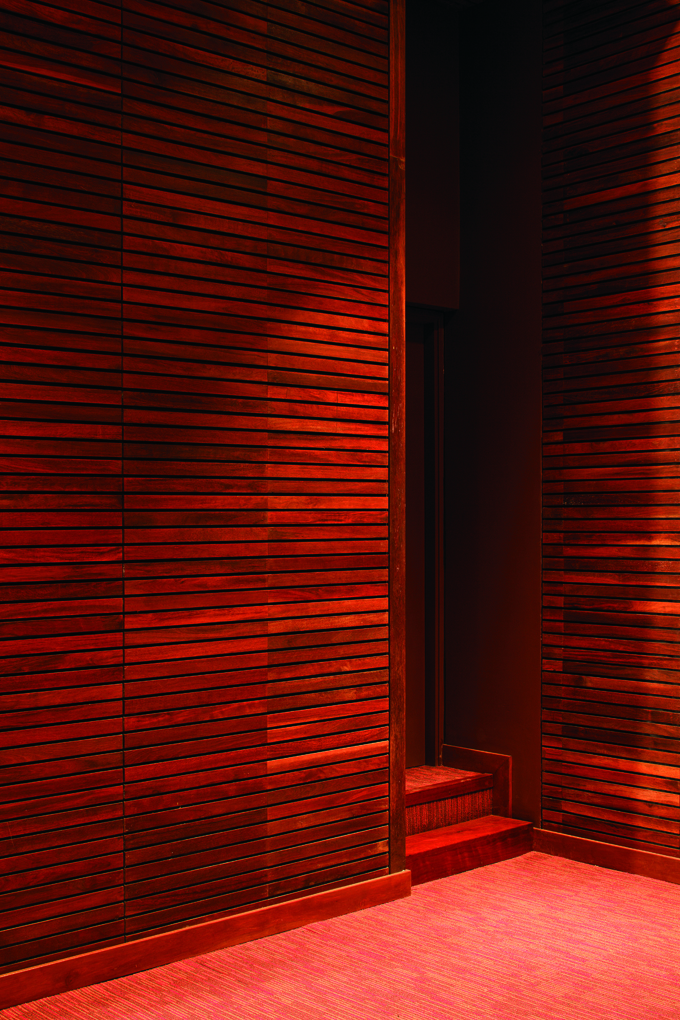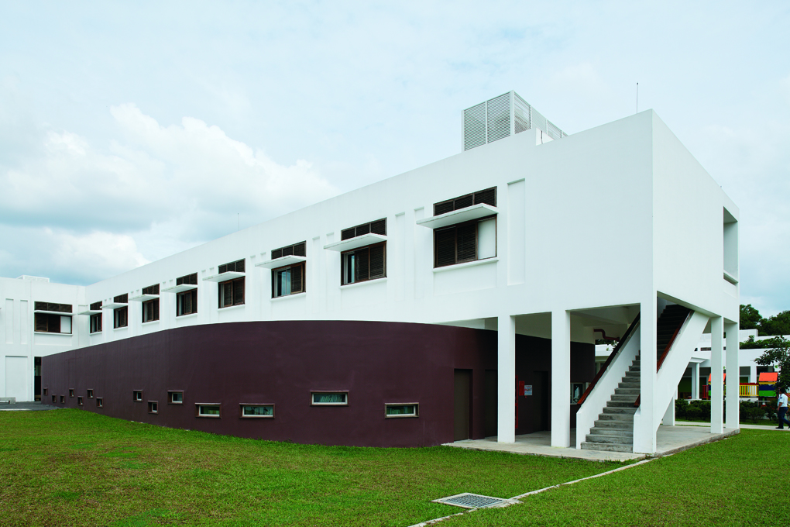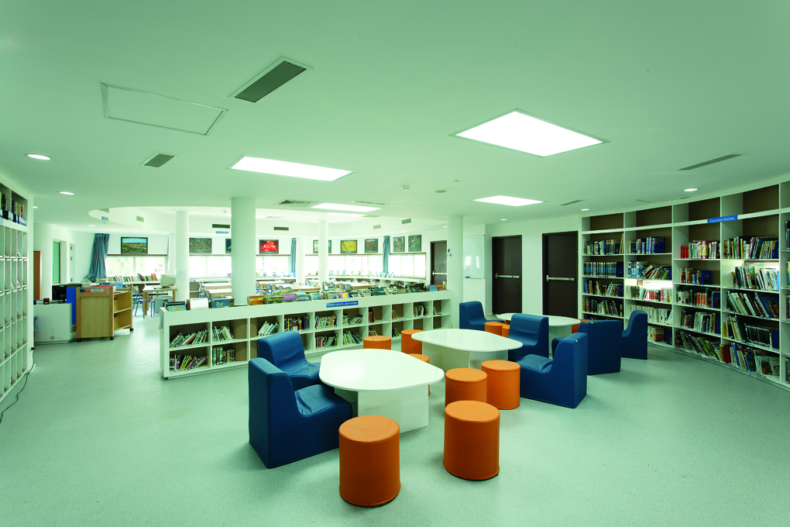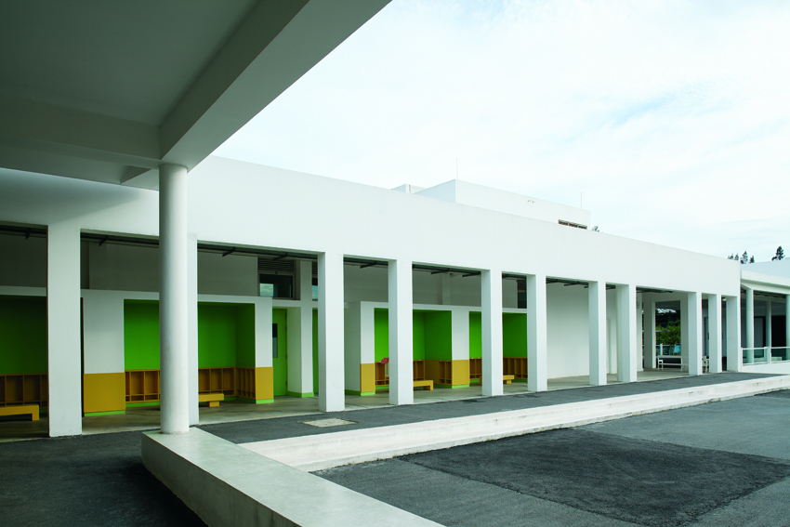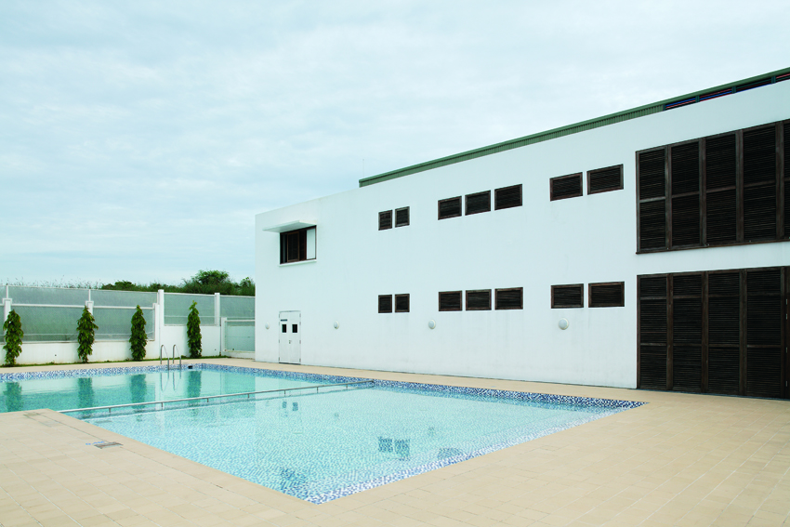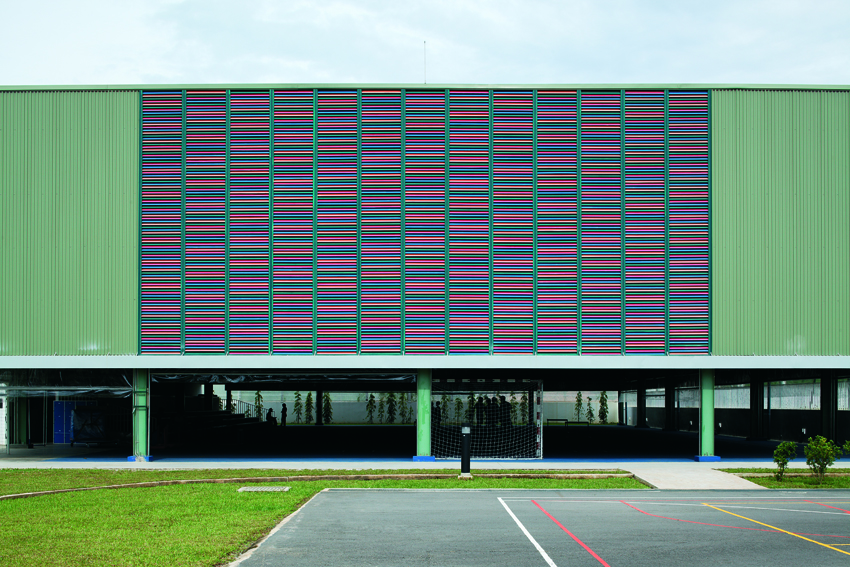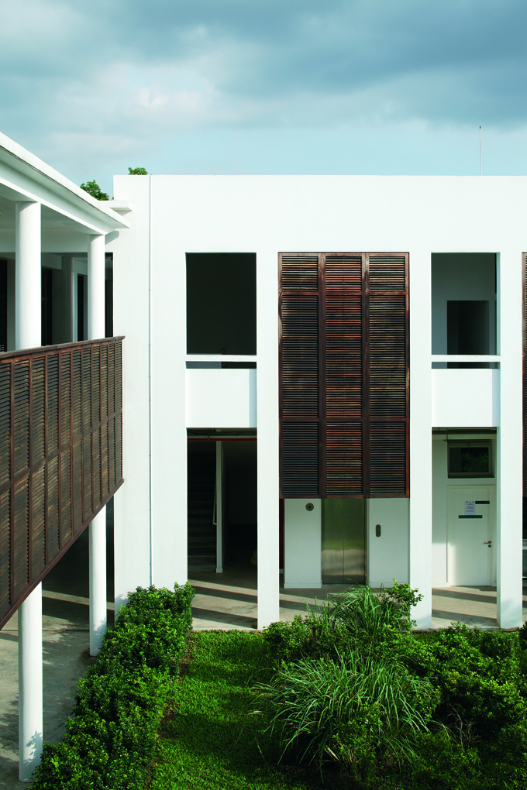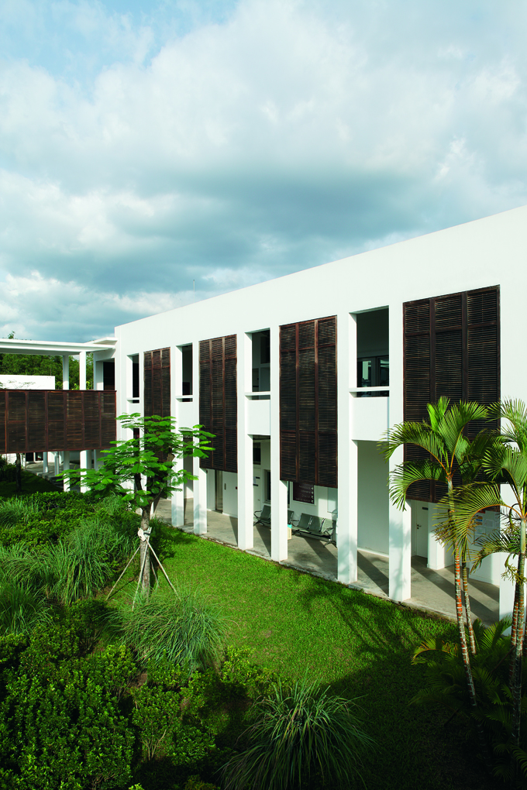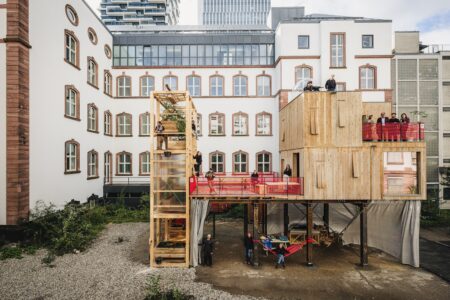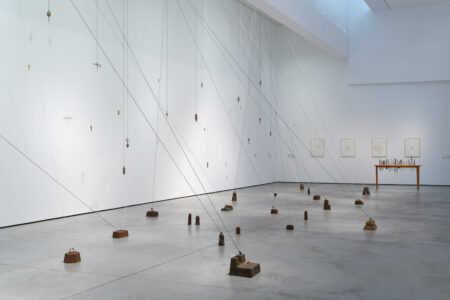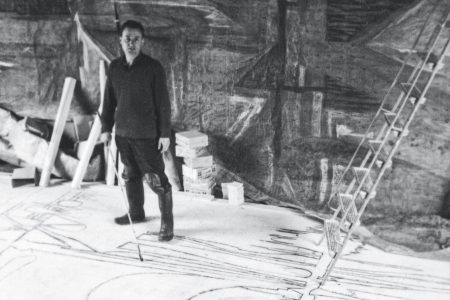Lycée français international Marguerite-Duras: A learning experience
While designed to be a school, from the beginning the Lycée français international Marguerite-Duras in Ho Chi Minh City was also intended to be a living space. Welcoming nearly 900 students every day, the institution is characterised by the great attention given to the balance between buildings and nature, between the classrooms and the sports facilities, thus reflecting the desire to create a space dedicated to learning in the global sense. The buildings, with their simple lines and shapes, are grouped in a network of wings that deline- ate patios, gardens and courtyards. The exterior spaces are planted with trees, which contribute to the creation of a healthy atmosphere, offering visual freshness and harmony.
The Lycée was designed based on contemporary tropical architecture. First, visually, through the choice of simple lines and shapes to design buildings with geometric contours that fit in a very discrete way within the architecture. In addition to the energy savings, the free circulation of the air creates an impression of lightness and openness that enhance the quality of life within the school.
Similarly, the natural light is optimised by the long façades, with bays protected by masonry overhangs as well as openwork trellises and wooden shutters that form a porous boundary between the interior and the exterior. Lycée Marguerite-Duras is truly integrated, belonging equally to the site itself and to the City and region in which it is located, primarily thanks to the architects’ good understanding of the context. As Pierre Favret, Director of Real Estate for the Agency for French Education Abroad, who also collaborated with AW2 on the French Lycée in Amman, Jordan, highlights: “Much of the activity of AW2 is on overseas projects. This is a real specialty because overseeing the architects managment of a project in another country cannot be improvised. It requires specific qualities from the project manager, including a spirit of openness towards the host country and the ability to adapt to different contexts and environments.”
The buildings were constructed using simple building techniques and traditional materials, such as cement tiling, a method used for covering floors. “In addition to their design abilities, the AW2 team showed that they are capable of quickly adapting to new equations in the project, that they know how to find good local partners and can implement with them the conditions for cooperation and sharing of the key tasks, and that they can find the right organisation to guarantee the best chance of success for the project,” continues Pierre Favret. “These are critical qualities for the success of projects abroad, and not necessarily ones that every architect can offer.”
