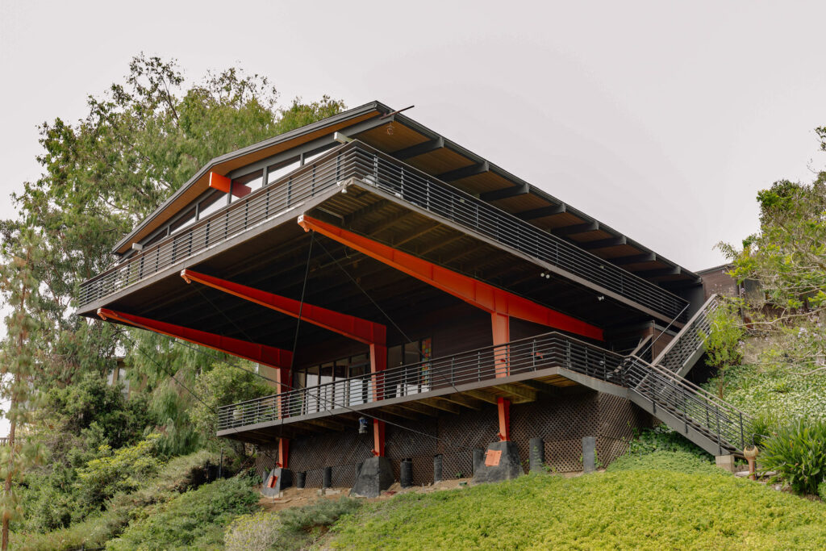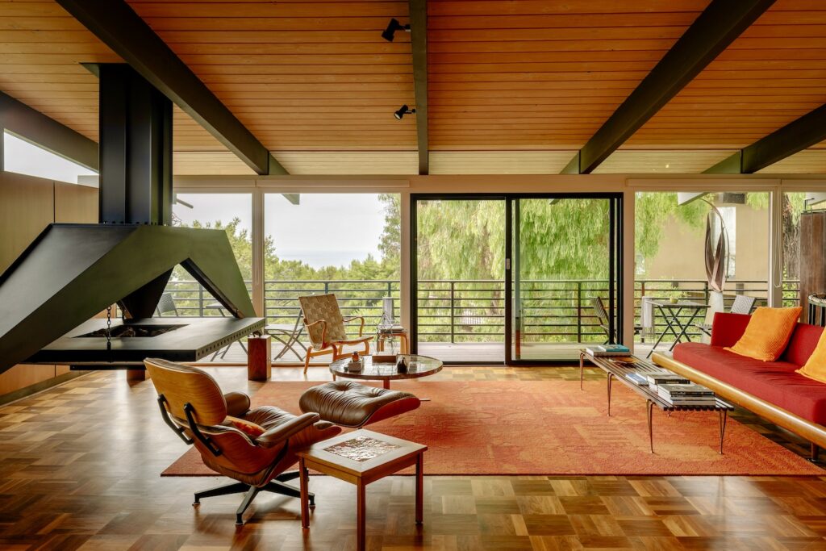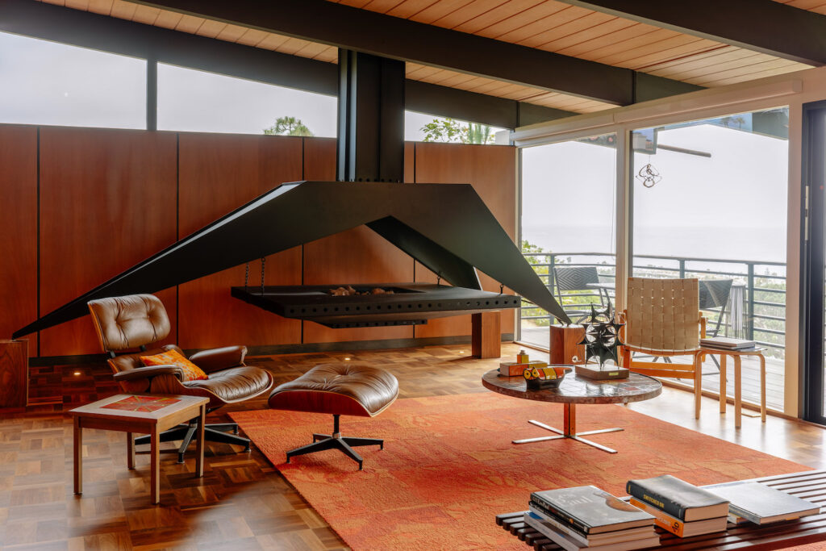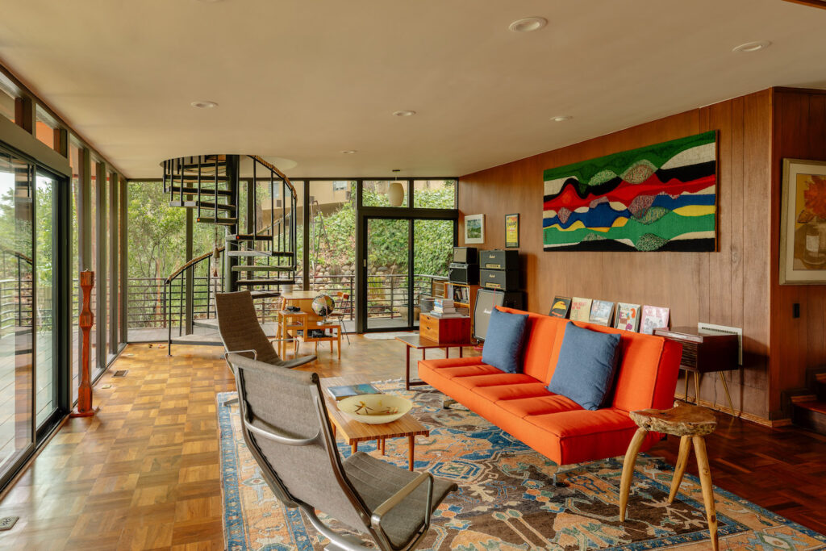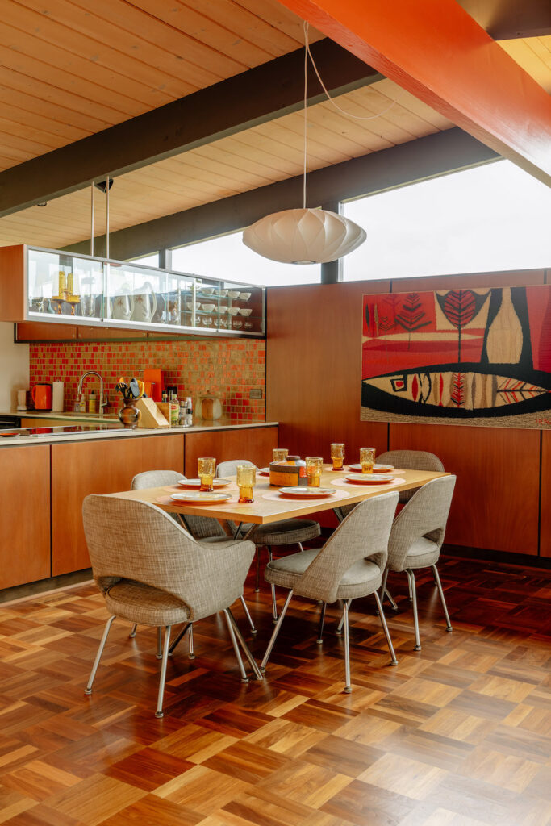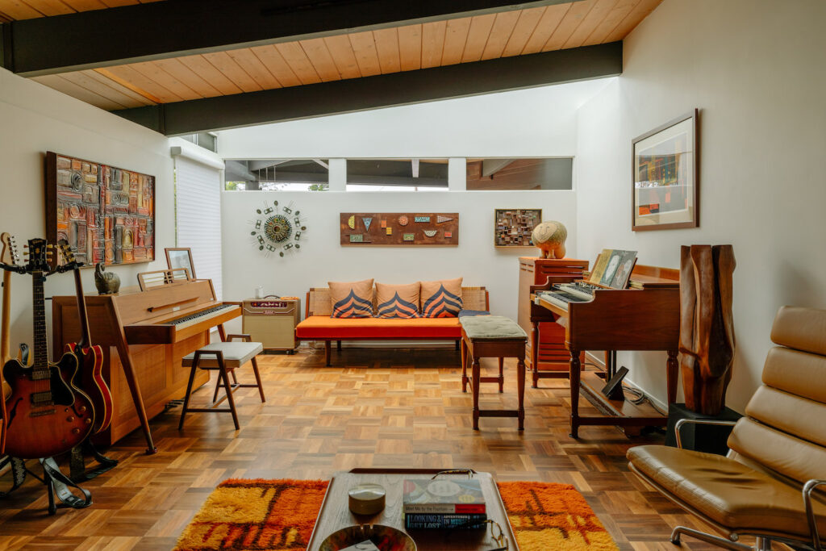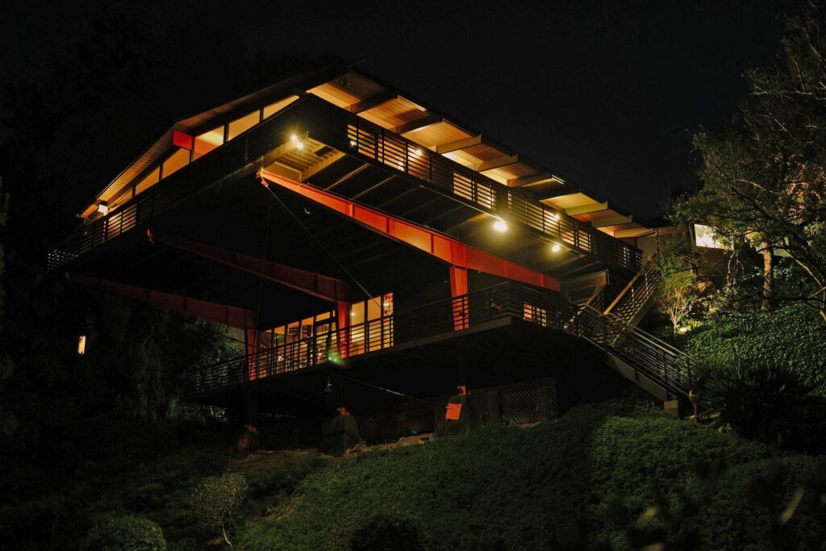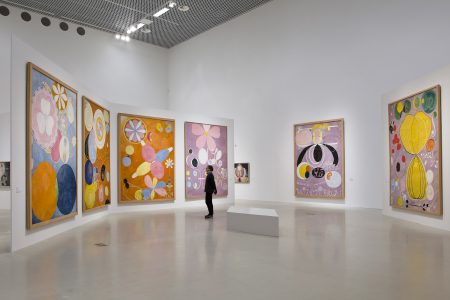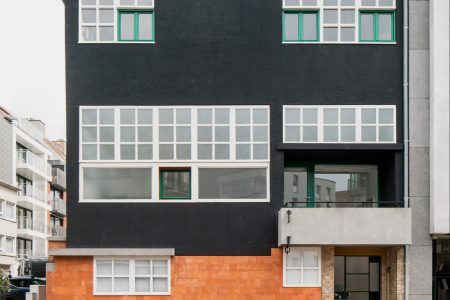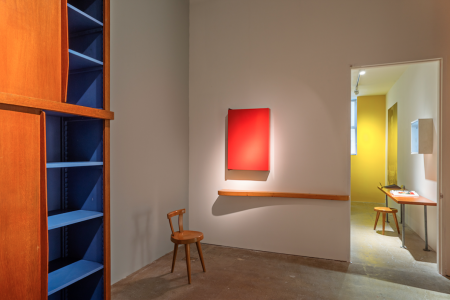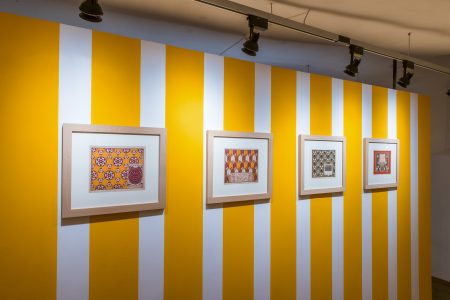Take Flight: The Liebner/Gand House Soars in San Diego
Joan and Gary Gand’s renovation of the 1961 Robert Liebner House reflects the couple’s 40-year devotion to collecting and preserving modernist architecture and design.
When Joan and Gary Gand purchased a post and beam Keck and Keck house in the small town of Riverwoods, Illinois, in 1986, they didn’t realise at the time that it would be the first step in becoming passionately devoted collectors of modernism. “We fell in love with the house immediately,” explains Joan Gand. “It has lots of wood and you are always seeing the forest through the large windows. We were looking for something different and we knew it when we saw it”. Keck and Keck were part of the next generation of architects in Chicago following the domain of Mies van der Rohe and Wright, and the house fuses a mix of their two styles.
Mid-Century Modernism was not a ‘thing’ yet in the mid-1980s, so when the couple were deciding on how to furnish the house, they played around with different ideas, from post-modern Memphis pieces to oak furniture, but everything clicked when Joan’s mom brought over a 1948 red Eames LCW chair, made by Evans Products Company, that she had bought decades prior and been saving for them in her basement. “The chair stayed and everything else went,” says Gary Gand. From that moment on, the couple, who are both musicians and run a successful music and sound business, began their lifelong journey into modernism, traveling around the country seeking out auctions, design fairs, flea markets and galleries. “We had a book on vintage decorating and everything looked so pure and beautiful and we thought, what if we made the house look like that and find pieces that would fit the house. It was also a way to collect and make an investment and we knew it would also look timeless and always will fit within the house”, says Joan. Over the past forty years, the couple have established a top collection of modernist pieces, from decorative objects and art to furniture and architecture.
This love eventually led them to Palm Springs, an epicentre of modernism, where in 2002, they ended up buying and renovating an Alexander home, and using it as their vacation home, particularly during the harsh Chicago winters. In 2018, they started thinking about their ‘forever house’, and San Diego was the top choice, although they still have their original house in Chicago as their home base. At one point during their search, Keith York of Modern San Diego sent them an email with the subject: ‘Wow, just Wow.’ When Joan opened the email, her response was exactly the same, and Gary’s too. In fact, everyone they showed responded: ‘Wow’. The house: designed by Robert Liebner in 1961, sits cantilevered 60-feet over a canyon in the hills of La Jolla, giving extensive views of the Pacific Ocean. Liebner came to La Jolla to work as an engineer in the aerospace industry, and he brought the current trends in aerodynamics to this house – from the large, black metal suspended fireplace that looks like it might take flight, to the International Orange painted steel beams that support the house. The couple visited the Liebner house thinking it would be too much to take on, plus Joan had a severe fear of heights, but all of that vanished when they walked into the house on that first visit. The current owners were the family of Becky Ivans, the original owner and former wife of Robert Liebner. The house remained in relatively good condition, barring some unsympathetic decorating choices from the 1990s and termite damage to the beams.
In 2019, they began renovations, working with John Vugrin, a local contractor who has as deep a passion for modernism as they do, and extensive experience working on modernist properties. “John was a great collaborator. We would all throw out sorts of ideas and talk about them and see what we could do”, says Joan. “For example, he had the idea to install a floating glass cabinet in the kitchen, a design concept that comes from the 1960s, recreating the one we had seen in historical photos of the house” she notes.
The two-floor space is beautifully proportioned so there is a sense of intimacy and warmth, as well as privacy and serenity. The main living room has raised beams and clerestory windows, which, along with the extended wrap-around deck, maximize that interior-exterior connection. As Joan notes, “Something about the way the house is designed, I never have had a problem with my vertigo and fear of heights. It feels very stable. The railings are sturdy. It is just surprising how design can do that, how you can overcome a fear that you have had your whole life.” A perfectly carved out spiral staircase is another stunning feature of the house and a reminder of the incredibly innovative ideas of that era. The house is filled with their collection, including a floor to ceiling shelving cabinet of ceramics, a painting by Roberto Burle Marx, a beautiful George Nelson dining table and Eero Saarinen chairs, and several wall tapestries by Chicago-based artist, Bill Hinz. One of Gary’s favourite chairs is an Eva chair by Bruno Mathsson that he can set facing the beautiful ocean views. Another interesting collaboration made with Vugrin is seen in the Evelyn and Jerome Ackerman carved wood panels that create a flexible room divider from the entryway and main living spaces. Gary purchased 36 panels during the Modernism Show in Palm Springs
The dedication to modernist history that the Gand’s bring to each of their homes and their collection extends outwards in their generosity to preserving modernist history in Chicago and California through such projects as Chicago Bauhaus and Beyond and in a 2010 book made in collaboration with photographer Julius Shulman, titled Chicago Mid-Century Modernism. The Lieber/Gand House is now a San Diego Historic Landmark building, ensuring people can appreciate the unique style and innovation of the house for years to come.
Visit Joan’s blog for more details on the renovation process.
